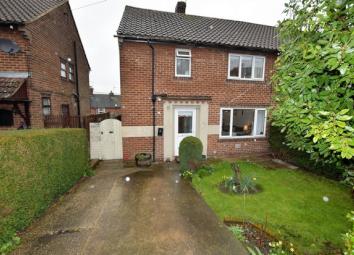Detached house for sale in Ilkeston DE7, 3 Bedroom
Quick Summary
- Property Type:
- Detached house
- Status:
- For sale
- Price
- £ 150,000
- Beds:
- 3
- County
- Derbyshire
- Town
- Ilkeston
- Outcode
- DE7
- Location
- 10 Clement Road, Horsley Woodhouse, Ilkeston, Derbyshire DE7
- Marketed By:
- Derbyshire Properties
- Posted
- 2024-03-31
- DE7 Rating:
- More Info?
- Please contact Derbyshire Properties on 01773 549250 or Request Details
Property Description
Located in the popular village of Horsley Woodhouse is this three bedroom semi detached home is within a few minutes walk of nearby amenities, shops and public transport links as well as being within an easily commutable distance of Derby and Belper. The accommodation comprises; Entrance hall with stairs to the first floor, lounge/dining room, modern breakfast kitchen, two double bedrooms, one single bedroom, bathroom and separate WC. To the front of the property is off road parking, lawn garden and a range of mature trees/planting. To the rear there is an enclosed garden comprises a patio area, shed, lawn and colourful, well stocked flower beds borders. Draft Details Awaiting Vendor Approval.
Ground Floor
Entrance Hall
The property is approached via a uPVC double glazed front entrance door into the entrance hall having tiling to the floor, central heating radiator and stairs to the first floor accommodation.
Lounge/Dining Room
20' 8" x 12' (6.30m x 3.66m) max, with uPVC double glazed windows to the front and rear elevations, this spacious light room has two central heating radiators, wall lights, television point, telephone point and fireplace.
Kitchen/Breakfast Room
14' 1" x 9' 5" (4.29m x 2.87m) fitted with a range of wall, base and drawer units with contrasting work surface over having an inset sink and drainer, tiled splashbacks, tile effect flooring, space for freestanding cooker, breakfast table, space and plumbing for dishwasher and washing machine, central heating radiator, store area housing the combination gas central heating boiler, uPVC double glazed window to the rear elevation and uPVC double glazed door to the side elevation.
First Floor
Landing
Having a built-in store cupboard, central heating radiator and access to the loft.
Bedroom 1
11' 2" x 11' 11" (3.40m x 3.63m) An l-shaped double bedroom with a central heating radiator and uPVC double glazed window to the front elevation.
Bedroom 2
12' x 9' 3" (3.66m x 2.82m) having a central heating radiator and uPVC double glazed window to the rear elevation.
Bedroom 3
9' 6" x 8' 3" (2.90m x 2.51m) with a central heating radiator and uPVC double glazed window to the rear elevation.
Bathroom
6' 3" x 5' 6" (1.91m x 1.68m) max, Fitted with a two piece suite comprising a panelled bath with shower over folding glazed screen, pedestal wash hand basin, tiled splashbacks, central heating radiator and uPVC double glazed window with privacy glazing to the front elevation.
Separate WC
4' 6" x 2' 4" (1.37m x 0.71m) Fitted with a WC and uPVC double glazed window to the side elevation.
Outside
Front Garden
At the front of the property is a driveway providing off-street parking, a lawned area with mature planting of shrubs and hedging to the perimeter.
Rear Garden
At the rear of the property is a pleasant garden with patio area, lawned area with some planting and paving within and well stocked mature borders.
Property Location
Marketed by Derbyshire Properties
Disclaimer Property descriptions and related information displayed on this page are marketing materials provided by Derbyshire Properties. estateagents365.uk does not warrant or accept any responsibility for the accuracy or completeness of the property descriptions or related information provided here and they do not constitute property particulars. Please contact Derbyshire Properties for full details and further information.


