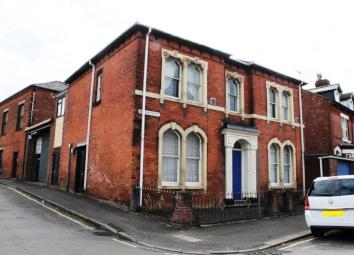Detached house for sale in Ilkeston DE7, 3 Bedroom
Quick Summary
- Property Type:
- Detached house
- Status:
- For sale
- Price
- £ 230,000
- Beds:
- 3
- Baths:
- 1
- County
- Derbyshire
- Town
- Ilkeston
- Outcode
- DE7
- Location
- Stamford Street, Ilkeston DE7
- Marketed By:
- Charles Newton & Co Estate Agents
- Posted
- 2024-03-31
- DE7 Rating:
- More Info?
- Please contact Charles Newton & Co Estate Agents on 0115 774 8794 or Request Details
Property Description
Charles Newton & Co Estate Agents are pleased to offer an exciting Investment opportunity to purchase this substantial Period property which has a vast amount of potential to convert to a number of uses including a large house of multiple occupation (subject to the relevant permissions) and is currently separated into two properties. The property also has the added benefit of a Garage / Workshop that currently generates a monthly income. The property is situated in Ilkeston Town Centre and is close to amenities and transport links to both Nottingham & Derby City Centres.
Full description:
Ground Floor Entrance: 17'1 x 6'10 (5.22m x 2.1m)
Via a hardwood door to the front elevation and opening into a spacious Reception Area with a water supply and doors and openings to:
Reception Room 12'11 x 12'10 (3.95m x 3.93m)
Currently set up as a Beauty / Hairdressing salon and having a radiator and a window to the front elevation.
Reception Room: 12'1 x 11'11 (3.7m x 3.64m)
Having a radiator and a window to the front elevation.
Reception Room: 12'11 x 12'11 3.96m x 3.96m)
Having a double glazed door to the rear elevation, window to the rear, radiator and a door to:
Bathroom: 8'2 x 6'11 (2.51m x 2.11m)
Having a four piece suite comprising of a shower cubicle, bath, pedestal wash hand basin and W.C, tiled walls and a radiator.
First Floor Entrance:
Accessed Via Durham Street at ground level with stairs rising to the first floor of an enclosed spacious landing and a door into:
Entrance Hall:
Having a radiator, opening to kitchen and doors to:
Kitchen:
Having a range of base units, sink and drainer, gas central heating boiler and a UPVC double glazed window to the rear elevation.
Bathroom: Having a panel bath, basin, radiator and a UPVC double glazed obscure window to the rear elevation.
W.C:
Having a radiator, W.C and a window to the side elevation.
Reception Room: 13'0 x 12'10 (3.96 x 3.91)
Having laminate floor covering, radiator and a window to the rear elevation.
Reception Room: 13'1 x 13'1 (3.99m x 3.99m)
Having a feature fire surround, radiator and a window to the front and side elevations.
Reception Room: 20'3 x 13'0 max (6.17m x 3.96m)
Having two radiators, Feature fire surround and two windows to the front elevation.
Additional Accommodation:
The ground floor has an additional lobby which provides for a kitchen / store.
Workshop / Commercial Garage 48'1 x 41'11 (14.66 x 12.79m Maximum measurements
Comprising of a self contained L shaped workshop approx 1600sqft with concertina doors accessed via Durham Street. Constructed from a steel truss frame with insulated roof, three phase electricity and gas fired blower heater the unit is currently let for vehicle repairs on a commercial lease.
Tandem Garage: 39'11 x 14'11 (12.19m x 4.57m)
Attached to the side of the property and fronts Stamford Street the garage is currently let on an informal basis.
Money laundering regulations
All intending buyers of a property being marketed by Charles Newton & Co Estate Agents will be required to provide copies of their personal identification documentation to comply with the current money laundering regulations. We ask for your Full Co-operation to ensure there is no delay in agreeing the sale of a property.
Brochure Details: The photography for this brochure was prepared by Charles Newton & Co Estate Agents in accordance with the Seller's instructions.
Viewing
By prior appointment only with the Agents on Tel. Option 2)
Tenure: The property is reported to be freehold.
Please note: These property particulars do not constitute or form part of the offer or contract. All measurements are approximate. Any appliances or services to be included in the sale have not been tested by ourselves and accordingly we recommend that all interested parties satisfy themselves as to the condition and working order prior to purchasing. None of the statements contained in these particulars or floor plans are to be relied on as statements or representations of fact and any intending purchaser must satisfy themselves by inspection or perusal of the title to the property or otherwise as to the correctness of each of the statements contained in these particulars. The vendor does not make, warrant or give, neither do Charles Newton & Co Estate Agents and any persons in their employment have any authority to make or give, any representation or warranty whatsoever in relation to this property.
Office Opening Hours Mon - Friday - 9.00am - 5.00pm Saturday - 9.00am - 1.00pm
Mortgage Advice: We offer mortgage advice through our Independent Financial Advisor, please contact our Ilkeston office for further details and to arrange a no obligation appointment.
(Your home may be repossessed if you do not keep up repayments on your mortgage. Subject to Status.
Written quotations available on request.
Property Location
Marketed by Charles Newton & Co Estate Agents
Disclaimer Property descriptions and related information displayed on this page are marketing materials provided by Charles Newton & Co Estate Agents. estateagents365.uk does not warrant or accept any responsibility for the accuracy or completeness of the property descriptions or related information provided here and they do not constitute property particulars. Please contact Charles Newton & Co Estate Agents for full details and further information.


