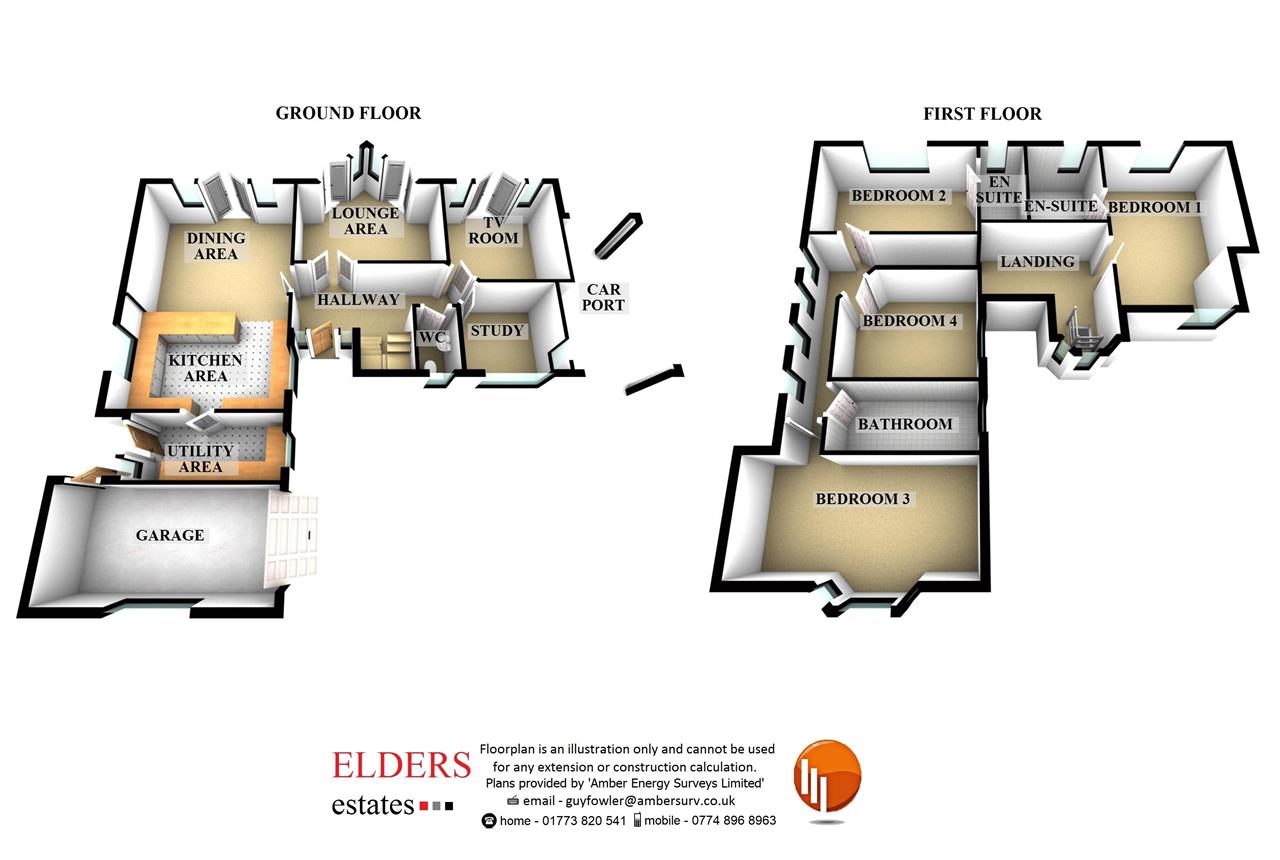Detached house for sale in Ilkeston DE7, 4 Bedroom
Quick Summary
- Property Type:
- Detached house
- Status:
- For sale
- Price
- £ 500,000
- Beds:
- 4
- County
- Derbyshire
- Town
- Ilkeston
- Outcode
- DE7
- Location
- Wharncliffe Road, Ilkeston DE7
- Marketed By:
- Elders Estates
- Posted
- 2024-05-19
- DE7 Rating:
- More Info?
- Please contact Elders Estates on 0115 774 9452 or Request Details
Property Description
Elders Estates are delighted to offer this exciting opportunity to acquire this brand new four bedroom detached residence, which is currently under construction, with floor space totalling to 207 square meters (not including garage and car port). The property offers spacious family living accommodation having three reception rooms as well as a ground floor study.
The accommodation briefly comprises; Entrance Hall, Lounge, Dining Room, Kitchen, Utility Room, Study, Additional Sitting Room, Downstairs W.C, Four Bedrooms Inc. Two Bedrooms with Ensuites and Family Bathroom. Externally there is a driveway providing ample off road parking leading to the garage and carport and rear family garden area.
The property is situated in a popular conservation area on a delightful tree line street close to Ilkeston's town centre. Ilkeston is a very popular residential location with some highly regarded schools as well as having a range of local amenities. There are excellent transport links to both Nottingham and Derby city centres and with its close proximity to the M1 Motorway.
Dining Kitchen (4.30m (14' 1") x 7.45m (24' 5"))
Utility Room (3.80m (12' 6") x 1.80m (5' 11"))
Lounge (5.20m (17' 1") x 4.80m (15' 9"))
Sitting Room (3.45m (11' 4") x 3.90m (12' 10"))
Study (2.80m (9' 2") x 2.70m (8' 10"))
Ground Floor W.C (1.00m (3' 3") x 1.90m (6' 3"))
Master Bedroom (4.40m (14' 5") x 5.60m (18' 4"))
Ensuite (2.60m (8' 6") x 3.30m (10' 10"))
Bedroom Two (4.30m (14' 1") x 3.40m (11' 2"))
Ensuite (1.50m (4' 11") x 3.30m (10' 10"))
Bedroom Three (5.20m (17' 1") x 3.00m (9' 10") + bay window)
Bedroom Four (3.20m (10' 6") x 2.70m (8' 10"))
Family Bathroom (3.20m (10' 6") x 2.80m (9' 2"))
Garage (5.20m (17' 1") x 2.80m (9' 2"))
Please note: All plans/graphics are not to scale and are for identification purposes only and are expressly excluded from any title plan. All boundaries to be clarified by the Vendors' solicitors. The measurements have been scaled off plan and maybe subject to change.
Property Location
Marketed by Elders Estates
Disclaimer Property descriptions and related information displayed on this page are marketing materials provided by Elders Estates. estateagents365.uk does not warrant or accept any responsibility for the accuracy or completeness of the property descriptions or related information provided here and they do not constitute property particulars. Please contact Elders Estates for full details and further information.


