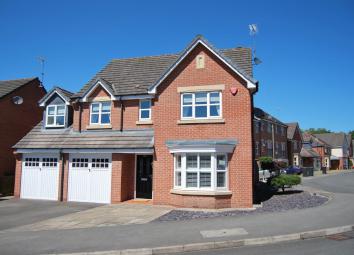Detached house for sale in Ilkeston DE7, 5 Bedroom
Quick Summary
- Property Type:
- Detached house
- Status:
- For sale
- Price
- £ 370,000
- Beds:
- 5
- Baths:
- 1
- Recepts:
- 1
- County
- Derbyshire
- Town
- Ilkeston
- Outcode
- DE7
- Location
- Hedingham Close, Ilkeston DE7
- Marketed By:
- Purplebricks, Head Office
- Posted
- 2024-04-21
- DE7 Rating:
- More Info?
- Please contact Purplebricks, Head Office on 024 7511 8874 or Request Details
Property Description
An immaculately presented, five bedroomed detached family home that has been greatly extended to the rear to offer modern open plan living space. This property has been thoughtfully designed and finished to the highest of standards and really must be seen to be believed. This property offers amazing living space in a very popular neighbourhood that is close to the convenience of the town centre, yet far enough away for a peaceful lifestyle, and it is just a short walk from the Nutbrook Trail.
In brief, the property comprises of Entrance Hall, Lounge, Open Plan Kitchen/Diner/Living area, Utility Room and downstairs Cloakroom to the ground floor. On the second floor you will find five good sized Bedrooms with the master having an En-Suite and a family Bathroom. The property also boasts a double integral garage.
Ilkeston is an extremely popular residential location offering a wealth of local amenities and facilities as well as some highly regarded schools. There are excellent transport links to both Nottingham and Derby city centres and with its close proximity to the M1 Motorway and recently opened railway station, Ilkeston makes an excellent base for commuting.
Entrance Hall
5'7" x 14'1"
Having an entrance door to the front elevation, tiled flooring, under stairs storage, central heating radiator and stairs to the first floor.
Lounge
11' x 16'5"
Having a bay window to the front elevation, central heating radiator and a wooden fire surround with marble back and hearth housing a gas fire.
Open Plan Living
27'1" x 20'5"
A thoughtfully extended open plan living area offering Kitchen/Dining/Living space with a luxurious and modern feel. The open plan living has Bi-fold doors to the rear garden, a tiled floor, spot lights to the ceiling, three skylight windows and central heating radiators.
The fitted kitchen area includes a range of base and drawer units with contrasting work surfaces over, space for a range cooker, integrated fridge/freezer and dishwasher, and a stainless steel sink with mixer tap. There is also an island/breakfast bar with an integrated microwave
Utility Room
7'5" max x 21'6"
Fitted with a range of wall, base and larder units that match the kitchen, work surface, plumbing for an automatic washing machine, wall mounted central heating boiler, door to the double garage, window to the side, storage cupboard and door to the WC and rear garden.
Downstairs Cloakroom
3'7" x 5'10"
Recently refitted with a wc, pedestal wash basin, central heating radiator, window to the rear and tiled floor.
First Floor Landing
15'5" x 6'5"
Having access to the loft, airing cupboard housing hot water tank and over stairs storage cupboard.
Master Bedroom
13'10" x 11'2"
having a built in wardrobe, window to the front elevation, central heating radiator and door to the En-Suite.
En-Suite
4'9" x 7'1"
Recently refitted and tiled having a wc, wash basin, power shower, extractor and window to the front elevation.
Bedroom Two
8'2" plus wardrobe space x 11'7"
Having fitted sliding door wardrobes, built in wardrobes, central heating radiator and window to the rear elevation.
Bedroom Three
7'8" x 18'1"
Having a window to the front elevation, sky light to the rear, central heating radiator and access to the loft.
Bedroom Four
9'5" x 10'2"
Having a window to the front elevation and a central heating radiator.
Bedroom Five / Study
8'2" x 6'7"
Having a window to the rear elevation and a central heating radiator.
Family Bathroom
6'10" x 6'6"
Fitted with a bath with shower over and shower screen, wc, pedestal wash basin, central heating radiator and window to the rear garden.
Outside
The property occupies an enviable corner plot and offers off road parking for two vehicles. There is an integral double garage with power and light.
Gated side access leads to a low maintenance rear garden with patio and decking areas.
Property Location
Marketed by Purplebricks, Head Office
Disclaimer Property descriptions and related information displayed on this page are marketing materials provided by Purplebricks, Head Office. estateagents365.uk does not warrant or accept any responsibility for the accuracy or completeness of the property descriptions or related information provided here and they do not constitute property particulars. Please contact Purplebricks, Head Office for full details and further information.


