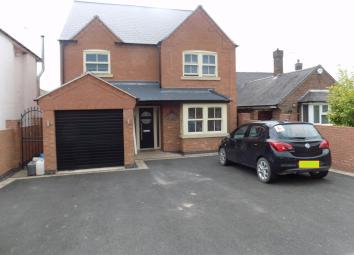Detached house for sale in Ilkeston DE7, 4 Bedroom
Quick Summary
- Property Type:
- Detached house
- Status:
- For sale
- Price
- £ 425,000
- Beds:
- 4
- Baths:
- 3
- Recepts:
- 2
- County
- Derbyshire
- Town
- Ilkeston
- Outcode
- DE7
- Location
- Dob Holes Lane, Smalley, Ilkeston, Derbyshire DE7
- Marketed By:
- Whitegates - Heanor
- Posted
- 2024-04-09
- DE7 Rating:
- More Info?
- Please contact Whitegates - Heanor on 01773 420832 or Request Details
Property Description
*new* Stunning four bedroom- three storey detached property located in the desirable Smalley village close to local schools, shops, amenities and transport links as well as excellent commute links to Derby city centre. This property which has been designed and built by its current vendors is the ideal forever family home - with a living room, open plan kitchen/dining/living area, integral garage, downstairs WC, four very large bedrooms, two with ensuite shower rooms, stunning family bathroom, enclosed rear garden and separate summer house this property really must be viewed to appreciate all that is on offer. Draft Details - awaiting approval
The Details
Entrance Hall
Composite door to front elevation, porcelain tiled flooring, internal access to garage, stairs to first floor, spotlights, radiator to side elevation.
Living Room (10' 6" x 14' 1" (3.2m x 4.3m))
Fitted carpet, TV point, uPVC double glazed bay window to front elevation, radiator to front elevation.
WC
Porcelain tiled flooring, WC, fitted hand wash basin with storage, uPVC double glazed window to side elevation, radiator to side elevation.
Open Plan Kitchen Living Area (25' 9" x 18' 6" (7.86m x 5.64m))
Porcelain tiled flooring, fitted wall and base units, free standing Island with storage, wine fridge and breakfast bar area, fitted five ring gas hob with overhead extractor hood, integrated dishwasher, fitted electric oven, grill and microwave, space for American style fridge/freezer, spotlights, composite door to side elevation, uPVC double glazed bi-fold doors to rear elevation, uPVC double glazed window to rear elevation.
First Floor
Landing
Fitted carpet, stairs to second floor, spotlights, radiator to front elevation.
Bedroom 1 (10' 2" x 16' 4" (3.1m x 4.98m))
Fitted carpet, spotlights, uPVC double glazed window to front elevation, radiator to front elevation.
Ensuite/Wetroom
Tiled flooring, part tiled splashbacks, walk in shower cubicle with glass partition, WC, wall mounted hand wash basin, spotlights, uPVC double glazed window to side elevation, wall mounted heated towel rail to rear elevation.
Bedroom 2 (10' 2" x 15' 10" (3.1m x 4.82m))
Fitted carpet, spotlights, uPVC double glazed window to rear elevation, radiator to rear elevation.
Bedroom 3 (14' 5" x 10' 10" (4.4m x 3.3m))
Fitted carpet, spotlights, uPVC double glazed window to rear elevation, radiator to rear elevation.
Bathroom/Wetroom
Tiled flooring, part tiled walls, wall mounted walk in shower, free standing bath, "his and hers" wall mounted fitted hand wash basin, WC, spotlights, uPVC double glazed window to front elevation, wall mounted heated towel rail to rear elevation.
Second Floor
Landing
Fitted carpet, uPVC double glazed window to side elevation.
Bedroom 4 (24' 8" x 18' 0" (7.52m x 5.49m))
Fitted carpet, access to eaves store, spotlights, two uPVC double glazed window to rear elevation, two radiators to rear elevation.
Ensuite/Wet Room
Tiled flooring, part tiled splashbacks, walk in shower, WC, fitted hand wash basin, spotlights, Velux skylight to front elevation, wall mounted heated towel rail to side elevation.
Outside
The property is set back from the road with a brick wall to its borders and a blocked patio driveway which provides amples of off-road parking leading to the integral garage and gated access to the side leading to the rear garden.
The very generous rear garden is fully enclosed with a large patio area and lawn area with a separate brick built summerhouse/man cave to the rear which is fully equipped with electrics and lighting.
Property Location
Marketed by Whitegates - Heanor
Disclaimer Property descriptions and related information displayed on this page are marketing materials provided by Whitegates - Heanor. estateagents365.uk does not warrant or accept any responsibility for the accuracy or completeness of the property descriptions or related information provided here and they do not constitute property particulars. Please contact Whitegates - Heanor for full details and further information.


