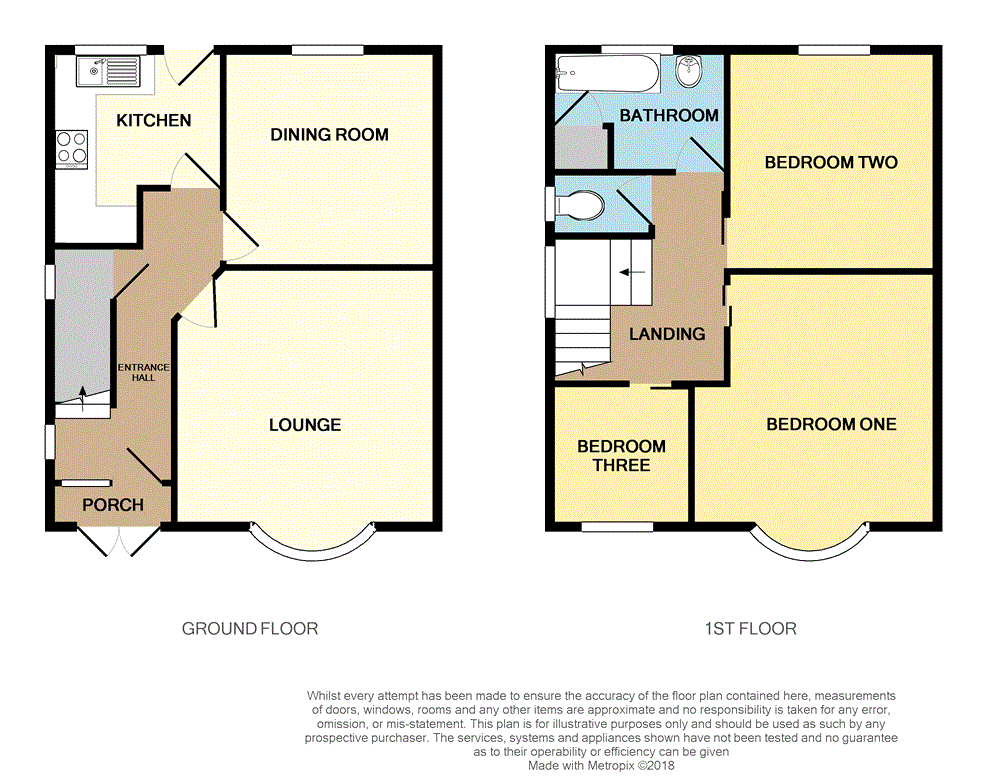Detached house for sale in Ilkeston DE7, 3 Bedroom
Quick Summary
- Property Type:
- Detached house
- Status:
- For sale
- Price
- £ 179,950
- Beds:
- 3
- Baths:
- 1
- Recepts:
- 2
- County
- Derbyshire
- Town
- Ilkeston
- Outcode
- DE7
- Location
- Nottingham Road, Ilkeston, Derbyshire DE7
- Marketed By:
- Whitegates
- Posted
- 2018-09-27
- DE7 Rating:
- More Info?
- Please contact Whitegates on 0115 774 8514 or Request Details
Property Description
Traditional double bay detached house having gas central heating and double glazed windows. Offered with vacant possession and comprising : Porch, entrance hall, lounge, dining room and a fitted kitchen. Landing, three bedrooms, bathroom and a separate WC. Gardens front and rear, driveway and a garage.
Porch UPVC double glazed double doors to front aspect, part glazed door and window into the hall.
Entrance Hall Radiator, stairs to first floor landing, picture rails to walls, sealed unit double glazed window to side aspect.
Lounge 13' x 12'8" (3.96m x 3.86m). UPVC double glazed bay window to front aspect and a radiator.
Dining Room 11'1" x 10'6" (3.38m x 3.2m). Sealed unit double glazed window to rear aspect and a radiator.
Kitchen 9'8" x 8'7" (2.95m x 2.62m). Range of modern fitted base and eye level units with roll top work surfaces and tiled splash areas. Four ring electric hob with extractor hood over and fitted oven below, stainless steel single drainer sink unit, plumbing and space for a washing machine, radiator and a UPVC double glazed door and window to the rear aspect.
Landing Sealed unit double glazed obscure window to side aspect, picture rails to walls.
Bedroom One 12'8" x 12'3" (3.86m x 3.73m). UPVC double glazed bay window to front aspect and a radiator.
Bedroom Two 10'5" x 11'1" (3.18m x 3.38m). Sealed unit double glazed window to rear aspect and a radiator.
Bedroom Three 6'11" x 7' (2.1m x 2.13m). UPVC double glazed window to front aspect and a radiator.
Bathroom 8'7" x 6' (2.62m x 1.83m). Panel bath, pedestal hand wash basin, low flush WC, tiled walls, radiator, sealed unit double glazed obscure window to rear aspect and a built in cupboard housing a wall mounted combination condensing gas boiler.
WC Low flush WC, access to loft space and a sealed unit double glazed obscure window to the side aspect.
Front Paved frontage with a driveway running along the side of the property under a car port leading to a small detached garage.
Rear Patio area leading to a lawned garden with shrub hedging and a brick built outhouse.
Property Location
Marketed by Whitegates
Disclaimer Property descriptions and related information displayed on this page are marketing materials provided by Whitegates. estateagents365.uk does not warrant or accept any responsibility for the accuracy or completeness of the property descriptions or related information provided here and they do not constitute property particulars. Please contact Whitegates for full details and further information.


