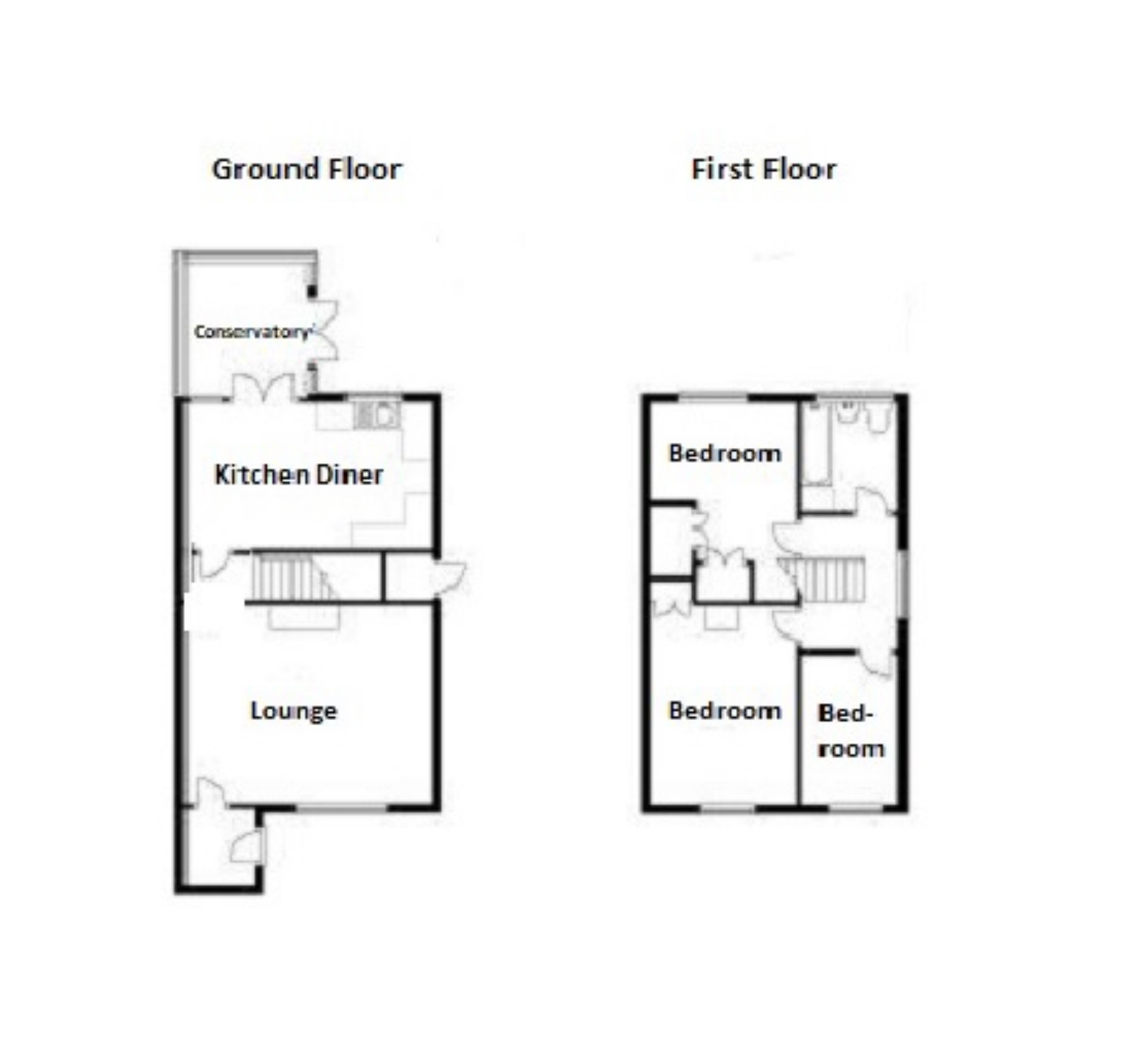Detached house for sale in Ilkeston DE7, 3 Bedroom
Quick Summary
- Property Type:
- Detached house
- Status:
- For sale
- Price
- £ 150,000
- Beds:
- 3
- Baths:
- 1
- Recepts:
- 2
- County
- Derbyshire
- Town
- Ilkeston
- Outcode
- DE7
- Location
- Cotmanhay Road, Ilkeston, Derbyshire DE7
- Marketed By:
- Renshaw Estates
- Posted
- 2018-12-17
- DE7 Rating:
- More Info?
- Please contact Renshaw Estates on 0115 774 1306 or Request Details
Property Description
Renshaw estates are pleased to offer this three bedroom detached * Off Road Parking * enclosed low maintenance garden * Modern Bathroom * Good Bus Routes * conservatory * Open Plan Kitchen Diner * Viewing highly advised * Gas Central Heating & UPVC Double Glazed *
Entrance Porch
UPVC double glazed door to side, radiator, laminate flooring.
Lounge (5.05m x 5m max (16'7" x 16'5" max))
UPVC double glazed bow window to front, radiator, stairs to first floor, feature fireplace with electric fire.
Kitchen Diner (5.05m x 2.97m (16'7" x 9'9"))
UPVC double glazed French Doors and window to rear, radiator, range of wall and base units with roll edge worktops, tiled splash backs, 1 ½ drainer steel sink, gas hob & oven, extractor hood, space & plumbing for Fridge Freezer; washing machine and dishwasher.
Conservatory (2.78m x 2.7m (9'1" x 8'10"))
UPVC double glazed French Doors to side, UPVC double glazed windows to rear and side, brick built base, tiled floor.
Landing
UPVC double glazed window to side, access to loft which is boarded.
Bedroom (4.03m x 3.01m (13'3" x 9'11"))
UPVC double glazed window to front, radiator, fitted wardrobes.
Bedroom (3.03m x 2.99m (9'11" x 9'10"))
UPVC double glazed window to rear, radiator, range of fitted wardrobes.
Bedroom (3.03m x 1.94m (9'11" x 6'4"))
UPVC double glazed window to front, radiator, laminate flooring.
Bathroom (2.16m x 1.89m (7'1" x 6'2"))
UPVC double glazed window to rear, radiator, chrome heated towel rail, 'P' shaped panelled bath with rainfall shower over, vanity unit with wash basin & WC, ceiling spotlights, tiled walls and floor.
Outside
Front: Tarmac drive.
Rear: Enclosed low maintenance garden with artificial lawn, tarmac & concrete patio area, timber shed.
Directions
From the Ilkeston Tesco Island take the third exit onto Heanor Road. Proceed for some distance passing the hospital, then take the right turn onto Church Street. Continue for some distance to the roundabout and take the third exit onto Cotmanhay Road where the property can be identified on the left hand side.
Epc Information
Energy Efficiency Rating = D
Current Council Tax Band
B
Need A Competitive Mortgage?
Interested in buying this property and need a mortgage? Don't hesitate to speak to our independent mortgage brokers, Renshaw Wealth, who will be only too pleased to help you... It may be more affordable than you think!
Call our branch and ask for Chris Goring or Michael Naylor for a free initial consultation.
Additional Information
These particulars do not constitute any part of the offer or contract. Measurements are approx. Mentioned appliances and services to be included in the sale have not been tested by ourselves and we recommend that all interested parties satisfy themselves as to the condition and working order prior to purchasing. None of the statements contained in these details or floor plan are to be relied on as statements or representations of fact and any intending purchaser must satisfy themselves by inspection or otherwise to the correctness of each of the statements contained in these particulars. The vendor does not make or give, neither do Renshaw Estates nor any person in their employment have any authority to make or give, any representation or warranty whatsoever in relation to this property.
You may download, store and use the material for your own personal use and research. You may not republish, retransmit, redistribute or otherwise make the material available to any party or make the same available on any website, online service or bulletin board of your own or of any other party or make the same available in hard copy or in any other media without the website owner's express prior written consent. The website owner's copyright must remain on all reproductions of material taken from this website.
Property Location
Marketed by Renshaw Estates
Disclaimer Property descriptions and related information displayed on this page are marketing materials provided by Renshaw Estates. estateagents365.uk does not warrant or accept any responsibility for the accuracy or completeness of the property descriptions or related information provided here and they do not constitute property particulars. Please contact Renshaw Estates for full details and further information.


