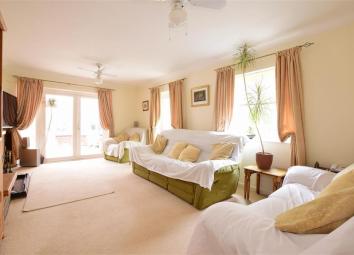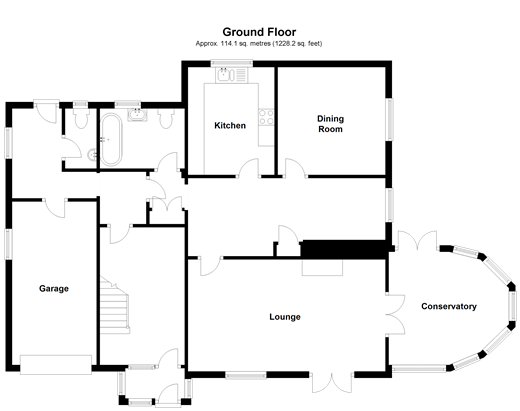Detached house for sale in Horsham RH13, 5 Bedroom
Quick Summary
- Property Type:
- Detached house
- Status:
- For sale
- Price
- £ 550,000
- Beds:
- 5
- Baths:
- 2
- Recepts:
- 3
- County
- West Sussex
- Town
- Horsham
- Outcode
- RH13
- Location
- Furze View, Slinfold, Horsham, West Sussex RH13
- Marketed By:
- Cubitt & West - Horsham
- Posted
- 2024-04-08
- RH13 Rating:
- More Info?
- Please contact Cubitt & West - Horsham on 01403 788126 or Request Details
Property Description
Country Living! A fantastic opportunity to purchase this super-size five bedroom detached family home in the Five Oaks.
Set on a private road this house will bowl you over with the amount of space and potential that it offers. Parking is another thing this property is not short of with enough space for a motor home as well as/or multiple cars and bikes.
You have a wonderful size lounge complete with dual fuel burner. Picture yourself on a cold winters night curled up on the couch either reading a book or watching a movie with the gentle sound of wood crackling in the back ground.
When the weather does warm up you can enjoy sitting in the great size conservatory enjoying the fruits of afternoon pottering in the garden.
The property was once split in two and could easily be done again (stnpc).
Room sizes:
- Ground floor
- Entrance Hall
- Cloakroom
- Lounge 20'0 x 11'5 (6.10m x 3.48m)
- Dining Room 11'0 x 10'11 (3.36m x 3.33m)
- Conservatory 12'9 x 12'8 (3.89m x 3.86m)
- Kitchen 10'10 x 8'6 (3.30m x 2.59m)
- Utility 8'10 x 5'0 (2.69m x 1.53m)
- Bathroom
- First floor
- Landing
- Bedroom 1 12'7 x 11'10 (3.84m x 3.61m)
- Bedroom 2 11'10 x 11'10 (3.61m x 3.61m)
- Bedroom 3 11'3 x 9'5 (3.43m x 2.87m)
- Bedroom 4 9'11 x 9'6 (3.02m x 2.90m)
- Bedroom 5 (l-shaped) 10'2 x 8'2 (3.10m x 2.49m) plus 4'6 x 4'10 (1.37m x 1.47m)
- Shower Room
- Outside
- Garage 15'8 x 8'8 (4.78m x 2.64m)
- Front & Rear Gardens
The information provided about this property does not constitute or form part of an offer or contract, nor may be it be regarded as representations. All interested parties must verify accuracy and your solicitor must verify tenure/lease information, fixtures & fittings and, where the property has been extended/converted, planning/building regulation consents. All dimensions are approximate and quoted for guidance only as are floor plans which are not to scale and their accuracy cannot be confirmed. Reference to appliances and/or services does not imply that they are necessarily in working order or fit for the purpose.
Property Location
Marketed by Cubitt & West - Horsham
Disclaimer Property descriptions and related information displayed on this page are marketing materials provided by Cubitt & West - Horsham. estateagents365.uk does not warrant or accept any responsibility for the accuracy or completeness of the property descriptions or related information provided here and they do not constitute property particulars. Please contact Cubitt & West - Horsham for full details and further information.


