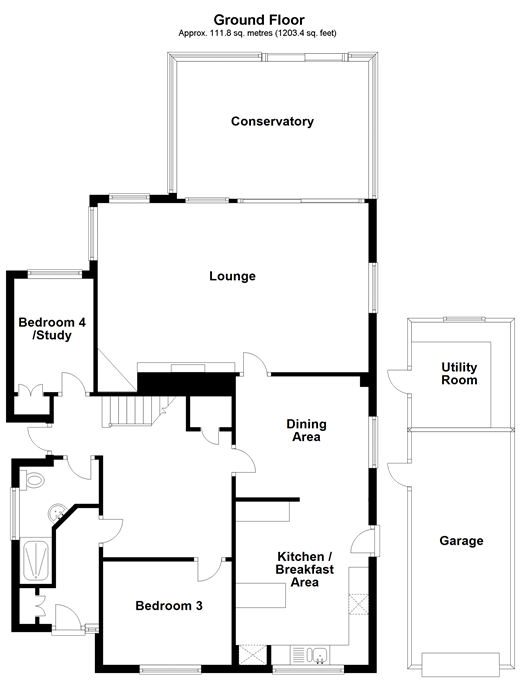Detached house for sale in Horsham RH13, 4 Bedroom
Quick Summary
- Property Type:
- Detached house
- Status:
- For sale
- Price
- £ 525,000
- Beds:
- 4
- Baths:
- 2
- Recepts:
- 2
- County
- West Sussex
- Town
- Horsham
- Outcode
- RH13
- Location
- Pipers Close, Southwater, Horsham, West Sussex RH13
- Marketed By:
- Cubitt & West - Southwater
- Posted
- 2024-04-01
- RH13 Rating:
- More Info?
- Please contact Cubitt & West - Southwater on 01403 788127 or Request Details
Property Description
This home should be internally viewed to fully appreciate the quirky but amazingly spacious layout. The location is enviable as it is positioned within a quiet cul-de-sac consisting of only six dwellings. It is very close to the village centre so you can just pop across the road when you need essentials.
As you drive into Pipers Close you will notice that there is ample parking with two driveways. The detached garage has been extended to incorporate a useful utility room. The entrance hall offers space to remove coats and shoes before entering a reception hall with bamboo flooring. There are two bedrooms on the ground floor which are serviced by a shower room. The stunning kitchen/breakfast area has under floor heating, Karndean flooring and blue pearl granite work tops where you will look for any excuse to prepare meals and entertain friends and family. The spacious lounge also has under floor heating and engineered oak flooring. You won't have to worry about how to arrange your furniture in here which flows through to the generous conservatory. On the first floor there are two large double bedrooms with fitted wardrobes. The family bathroom has an aqua lisa remote control shower and there is an en-suite shower room to bedroom 2.
The garden is larger than average with a large home office which has power and lighting. An Indian sandstone patio surrounds the rear of the house and a four person hot tub is included in the sale.
Room sizes:
- Entrance Hall 13'4 x 10'8 (4.07m x 3.25m)
- Lounge 22'1 x 13'11 (6.74m x 4.24m)
- Kitchen/Breakfast Room 13'5 x 10'11 (4.09m x 3.33m)
- Dining Area 10'11 x 9'11 (3.33m x 3.02m)
- Utility Room 8'10 x 8'2 (2.69m x 2.49m)
- Conservatory 15'2 x 11'1 (4.63m x 3.38m)
- Bedroom 3 10'8 x 8'6 (3.25m x 2.59m)
- Bedroom 4/Study 9'4 x 6'6 (2.85m x 1.98m)
- Shower Room 9'10 x 6'6 (3.00m x 1.98m)
- Landing
- Bedroom 1 13'5 x 10'8 (4.09m x 3.25m)
- Dressing Area 9'8 x 4'10 (2.95m x 1.47m)
- Bedroom 2 13'11 x 10'11 (4.24m x 3.33m)
- En-Suite Shower Room 6'0 x 5'0 (1.83m x 1.53m)
- Bathroom 9'10 x 5'0 (3.00m x 1.53m)
- Front & Rear Gardens
- Detached Garage
- Driveway
The information provided about this property does not constitute or form part of an offer or contract, nor may be it be regarded as representations. All interested parties must verify accuracy and your solicitor must verify tenure/lease information, fixtures & fittings and, where the property has been extended/converted, planning/building regulation consents. All dimensions are approximate and quoted for guidance only as are floor plans which are not to scale and their accuracy cannot be confirmed. Reference to appliances and/or services does not imply that they are necessarily in working order or fit for the purpose.
Property Location
Marketed by Cubitt & West - Southwater
Disclaimer Property descriptions and related information displayed on this page are marketing materials provided by Cubitt & West - Southwater. estateagents365.uk does not warrant or accept any responsibility for the accuracy or completeness of the property descriptions or related information provided here and they do not constitute property particulars. Please contact Cubitt & West - Southwater for full details and further information.


