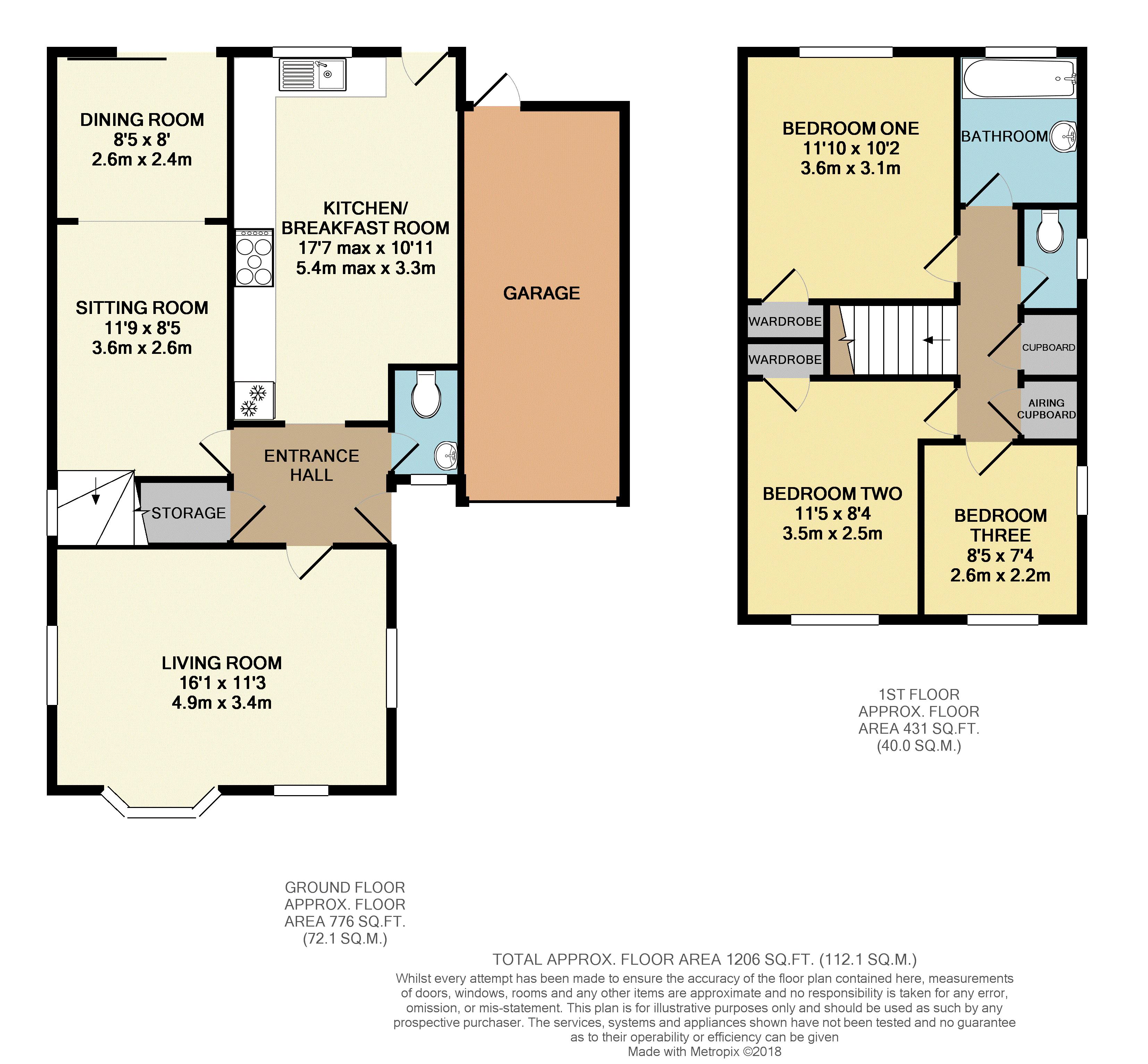Detached house for sale in Horsham RH12, 3 Bedroom
Quick Summary
- Property Type:
- Detached house
- Status:
- For sale
- Price
- £ 475,000
- Beds:
- 3
- Baths:
- 1
- Recepts:
- 2
- County
- West Sussex
- Town
- Horsham
- Outcode
- RH12
- Location
- Cottage Close, Horsham RH12
- Marketed By:
- Doorsteps.co.uk, National
- Posted
- 2024-04-01
- RH12 Rating:
- More Info?
- Please contact Doorsteps.co.uk, National on 01298 437941 or Request Details
Property Description
A superbly presented and extended three bedroom detached house situated in the sought after Heritage development within the Lambs Farm area of North East Horsham. The property is ideally situated, being within a short walk of Littlehaven station, having regular services to London Victoria and London Bridge. The property is also conveniently located for easy access to the A264, A24 and M23. Horsham Town Centre is just two miles south and offers a wide range of national and independent traders as well as a thriving café and restaurant culture. A further benefit of this location is the number of excellent schools within easy reach, The Forest School (senior boys), Millais (senior girls) and St Robert Southwell (Catholic primary). The accommodation briefly comprises; entrance hall, downstairs cloakroom, 116'1 living room with bay window, 20'8 sitting/dining room and 17'7 kitchen/breakfast room. Upstairs is a master bedroom, two further bedrooms and refitted bathroom with separate WC. Benefits include double glazed windows and gas radiator heating. Outside there is a large front garden with a driveway providing off road parking for several vehicles, leading to the attached garage and a private rear garden. Vendor suited.
Obscured glass panel front door to:
Entrance Hall
Understairs storage cupboard, telephone point, radiator, coved and textured ceiling, doors to:
Downstairs
Cloakroom
Low level WC, wash hand basin obscured double glazed window to front aspect, textured ceiling.
Kitchen/Breakfast Room 17'7" max x 10'11" (5.35m max x 3.32m)
Fitted in a range of matching eye and base level units with complementing work surfaces, single drainer inset sink unit with mixer tap, space for range cooker with extractor hood above, space for fridge/freezer, space for washing machine, built in dishwasher, central island breakfast bar, ceramic tiled floor, part tiled walls, coved and textured ceiling, power points, radiator, double glazed window to rear aspect, double glazed door leading to patio and rear garden.
Living Room 16'1" x 11'3" (4.90m x 3.42m)
Being triple aspect with double glazed bay window complemented by additional double glazed window to front aspect, double glazed window to both side aspects, 2 x radiators, TV point, coved and textured ceiling.
From entrance hall, glass panel door to:
Sitting Room 11'9" x 8'5" (3.58m x 2.56m)
Radiator, stairs to first floor landing, double glazed window to side aspect, coved and textured ceiling with inset spotlights, open plan to:
Dining Room 8'5" x 8'0" (2.56m x 2.43m)
Radiator, coved and textured ceiling with inset spotlights, double glazed single sliding patio door to rear garden.
From Sitting Room, stairs lead to:
First Floor Landing
Access to loft, cupboard housing boiler, airing cupboard housing hot water tank with linen shelves above, textured ceiling, power point, doors to:
Bedroom One 11'10" x 10'2" (3.60m x 3.09m)
Radiator, double glazed window to rear aspect, built in wardrobe providing hanging space and storage, power points, coved and textured ceiling.
Bedroom Two 11'5" x 8'4" (3.47m x 2.54m)
Radiator, double glazed window to front aspect, built in wardrobe providing hanging space and storage, power points, coved and textured ceiling.
Bedroom Three 8'5" x 7'4" (2.56m x 2.23m)
Being dual aspect with double glazed window's to front and side aspect, radiator, power points, coved and textured ceiling with inset spotlights.
Bathroom
Fitted in a matching white suite comprising; wood panel enclosed bath with mixer tap and hand held shower attachment with wall mounted shower unit with 'rainfall' shower head over, pedestal wash hand basin, heated towel rail, ceramic tiled floor, part tiled walls, inset spotlights, extractor fan, obscured double glazed window to rear aspect.
Separate WC
Low level WC, radiator, ceramic tiled floor, textured ceiling with inset spotlights, obscured double glazed window to side aspect.
Rear Garden
Mainly laid to lawn, area of patio, outside tap, fence enclosed boundaries, mature tree and shrub borders, gated side access leading to:
Outside Front
Area of lawn, driveway parking for several vehicles in front of:
Attached Garage
With power and light, rear courtesy door leading to rear garden, driveway parking for several vehicles.
Property Location
Marketed by Doorsteps.co.uk, National
Disclaimer Property descriptions and related information displayed on this page are marketing materials provided by Doorsteps.co.uk, National. estateagents365.uk does not warrant or accept any responsibility for the accuracy or completeness of the property descriptions or related information provided here and they do not constitute property particulars. Please contact Doorsteps.co.uk, National for full details and further information.


