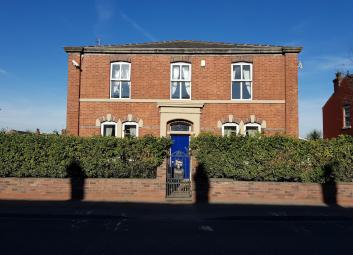Detached house for sale in Heywood OL10, 6 Bedroom
Quick Summary
- Property Type:
- Detached house
- Status:
- For sale
- Price
- £ 525,000
- Beds:
- 6
- Baths:
- 2
- Recepts:
- 3
- County
- Greater Manchester
- Town
- Heywood
- Outcode
- OL10
- Location
- Rochdale Road East, Heywood OL10
- Marketed By:
- Choice Estates
- Posted
- 2024-04-04
- OL10 Rating:
- More Info?
- Please contact Choice Estates on 01706 408723 or Request Details
Property Description
Overview
Choice Estates are delighted to offer for sale this extremely spacious, 6 bedroom detached home in Heywood.
The property is well laid out, with large expansive rooms and tastefully decorated throughout. With 3 reception rooms, a conservatory and a large basement, there is plenty of space in this delightful house.
Viewing is essential to fully appreciate the size of the accommodation on offer.
Entrance hallway
The Entrance Hallway provides access to the downstairs sitting room, dining room, kitchen and the stairs to the first floor.
Sitting room 15' 6" x 14' 9" (4.74m x 4.50m)
Situated at the front of the property, the Sitting Room is tastefully decorated with a feature wall and feature fireplace. The floor covering is carpet, with a white radiator and white UPVC double glazed window.
Dining room 14' 5" x 15' 6" (4.41m x 4.73m)
Situated at the front of the property, the Dining Room is tastefully decorated with a feature fireplace and dual aspect windows. The floor covering is carpet, with a white radiator and white UPVC double glazed windows.
Kitchen 16' 1" x 20' 4" (4.92m x 6.22m)
Situated to the rear aspect of the property is the Kitchen. Fitted with a range of wall and base units, integrated appliances, sink and drainer, under unit lighting, breakfast bar and a range cooker, with extractor over built in the chimney breast. The kitchen affords plenty of space and can accommodate a dining table and chairs as well as the breakfast bar. The flooring is wood, with neutrally decorated walls, radiators and white UPVC double glazed windows. The kitchen has double doors which lead to the conservatory. The Lounge, basement and rear vestibule are all accessed from the kitchen..
Lounge 14' 6" x 22' 11" (4.43m x 7.0m)
Situated to the rear of the property is the Lounge. The highlights of this room are the double doors leading out on to a small patio area and a feature fireplace. The floor covering is carpet, with a white radiator and white UPVC double glazed windows.
Rear vestibule 6' 2" x 7' 2" (1.90m x 2.19m)
Access is from the kitchen and leads out on the rear patio area. The rear vestibule is fitted with a range of UPVC double glazed windows, tiled flooring and provides access to the utility room.
Downstairs WC 3' 3" x 4' 9" (1.0m x 1.47m)
Fitted with a WC, with sink built in to the cistern.
Utility room 8' 4" x 14' 10" (2.55m x 4.53m)
The Utility Room is fitted with a range of wall and base units, sink and drainer and space/plumbing for a washing machine and dryer. There are UPVC double glazed windows, neutral décor and wood flooring.
Master bedroom 14' 6" x 16' 3" (4.42m x 4.97m)
Situated to the rear aspect of the property is the master bedroom, with neutrally decorated walls and carpet, radiator and white UPVC Double Glazed windows.
Ensuite bathroom 8' 4" x 14' 6" (2.56m x 4.42m)
The en-suite shower has vinyl flooring, a large double shower, storage unit, chrome heated towel rail, sink in unit with mixer tap, WC, bidet, radiator and privacy glass.
Bedroom 2 14' 7" x 15' 7" (4.45m x 4.75m)
Situated to the front aspect of the property is this double bedroom, with neutrally decorated walls and carpet, radiator and white UPVC Double Glazed windows.
Bedroom 3 15' 7" x 13' 3" (4.76m x 4.06m)
Situated to the front aspect of the property is this double bedroom, with neutrally decorated walls and carpet, radiator and white UPVC Double Glazed windows.
Bedroom 4 11' 5" x 13' 4" (3.48m x 4.07m)
This double bedroom has neutrally decorated walls and carpet, radiator and white UPVC Double Glazed windows.
Bedroom 5 6' 3" x 14' 11" (1.93m x 4.55m)
Currently utilised as an office, this bedroom has neutrally decorated walls and carpet, radiator and white UPVC Double Glazed windows.
Bedroom 6 7' 4" x 12' 2" (2.26m x 3.72m)
Currently utilised as a dressing room, this bedroom has neutrally decorated walls and carpet, radiator and white UPVC Double Glazed windows
house bathroom 6' 10" x 13' 4" (2.1m x 4.07m)
Situated at the rear of the property is the house bathroom. The bathroom has a separate shower, bath, wc and bidet. There is a storage cupboard, radiator, tiled walls, vinyl flooring and privacy glass.
External areas
The property is set in a good sized plot, with gated entrances. There is a good level of privacy, with mature shrubs and bushes providing a good range of cover. There are gardens to both sides of the property a patio area, pond and a large yard which provides parking for multiple vehicles. There are also 2 large detached garages.
Property Location
Marketed by Choice Estates
Disclaimer Property descriptions and related information displayed on this page are marketing materials provided by Choice Estates. estateagents365.uk does not warrant or accept any responsibility for the accuracy or completeness of the property descriptions or related information provided here and they do not constitute property particulars. Please contact Choice Estates for full details and further information.


