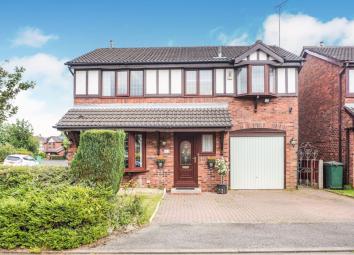Detached house for sale in Heywood OL10, 4 Bedroom
Quick Summary
- Property Type:
- Detached house
- Status:
- For sale
- Price
- £ 290,000
- Beds:
- 4
- Baths:
- 1
- Recepts:
- 2
- County
- Greater Manchester
- Town
- Heywood
- Outcode
- OL10
- Location
- Whittle Brook Grove, Heywood OL10
- Marketed By:
- Purplebricks, Head Office
- Posted
- 2024-04-09
- OL10 Rating:
- More Info?
- Please contact Purplebricks, Head Office on 024 7511 8874 or Request Details
Property Description
Chain free detached home on a large corner plot in the popular Hopwood area. It's close to well regarded local schools & amenities and just a short drive to Heywood town centre. The property is also ideally placed for access to junction 19 of the M62 motorway network. The property comprises, entrance hall, through reception, conservatory, W.C, kitchen and integral garage accessed through the front and kitchen. Then upstairs you have four bedrooms, family bathroom and an en-suite accessed from the the master bedroom.
Entrance Hall
Laminate wood floor. Radiator. Under stairs storage.
W.C.
Laminate wood floor. Radiator. Hand wash basin. W.C. Double glazed window to front.
Lounge
17'1" x 11'10"
Double glazed bay window to front. Laminate wood floor. Radiator. Feature fire place.
Dining Room
11'6" x 8'11"
Double glazed sliding doors to rear. Laminate wood floor. Radiator.
Kitchen
18'02" x 10'07"
Vinyl floor. Two double glazed windows to rear. Double glazed door to rear. Built in double oven and hob. Stainless steel link. Plumbing for white goods. Door to garage.
Conservatory
Double glazed with power. Carpet.
Landing
Carpet.
Master Bedroom
13'02" x 12'07"
Double glazed window to front. Carpet. Radiator. Fitted wardrobes.
En-Suite
Ceramic floor tiles. Shower cubicle. W.C. Hand wash basin. Double glazed window to front.
Bedroom Three
10'8" x 9'10" (longest)
Double glazed window to rear. Carpet. Radiator.
Bathroom
Double glazed window to rear. Bath with shower. Vinyl floor. Hand wash basin. W.C
Bedroom Four
10'8" x 8'4" (longest)
Double glazed window to rear. Carpet.
Bedroom Two
14'9" x 8'05"
Double glazed window to front. Carpe.T Radiator. Fitted wardrobes.
Integral Garage
Door from kitchen and front.
Garden
Paved and lawn areas.
Property Location
Marketed by Purplebricks, Head Office
Disclaimer Property descriptions and related information displayed on this page are marketing materials provided by Purplebricks, Head Office. estateagents365.uk does not warrant or accept any responsibility for the accuracy or completeness of the property descriptions or related information provided here and they do not constitute property particulars. Please contact Purplebricks, Head Office for full details and further information.


