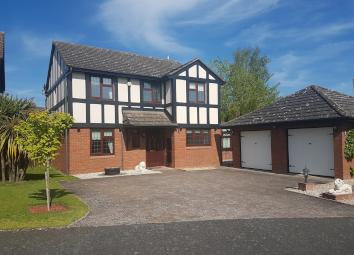Detached house for sale in Hereford HR2, 4 Bedroom
Quick Summary
- Property Type:
- Detached house
- Status:
- For sale
- Price
- £ 345,000
- Beds:
- 4
- County
- Herefordshire
- Town
- Hereford
- Outcode
- HR2
- Location
- 17 Deerhurst Drive, Hereford HR2
- Marketed By:
- Hunters - Hereford
- Posted
- 2024-03-31
- HR2 Rating:
- More Info?
- Please contact Hunters - Hereford on 01432 644119 or Request Details
Property Description
An individual detached family house with superb conservatory and delightful landscaped gardens. Cul de sac location, 4/5 beds.
Directions
From Hereford proceed west on the main Belmont Road, upon reaching the Tesco’s roundabout, take the fourth exit towards Tesco’s at the mini-roundabout, continue straight ahead into Abbotsmead Road, note the two turnings on the right-hand side for Whitefriars Road (a loop road) and thereafter Deerhurst Drive can be found on the second right-hand side (after Wyedean Rise) no. 17 can be found after a short distance on the right-hand side.
Situation and description
This property enjoys a quiet cul-de-sac location convenient for numerous country and riverside walks and accessible to local amenities’ which include the Tesco super store, community centre, pharmacy and doctors’ surgery. There is also a bus stop in the immediate vicinity.
The property itself has been extensively improved and upgraded featuring bespoke fixtures, including quality internal doors, rosewood windowsills, luxurious kitchen with new fittings, remote control to external ambient lighting plus the most delightful landscaped and private gardens.
In addition, the property features a superb 22ft conservatory/garden room spacious individual and flexible accommodation which comprises as follows: -
Large cupboard entrance Porch with stained glass entrance door to
hallway
ornate mosaic tiling extending into the downstairs W.C.
WC
with wash-hand basin, tiling.
Study/bedroom five
with under stairs cupboard
kitchen
with tile effect flooring, bespoke granite work surfaces, Bosch automatic washing machine and dishwasher, Siemens four ring gas hob, tiling extractor, Worcester combi condensing boiler, eye-level wall cupboards, neff double oven, feature pantry cupboard, high efficiency radiator, space for American style fridge and hatch to dining room, double doors to
21 ft conservatory/garden room
high efficiency radiator, patio doors to each end. High quality fitted roller blinds.
Lounge
with double sliding patio doors, electric Living Flame effect fire with remote control ambient lighting, double doors to
dining room
with pleasant garden views.
On the first floor
landing
with ladder access to boarded and insulated attic.
Master bedroom one
again with extensive fitted bedroom furniture including storage cupboards, wardrobes, garden views, ensuite shower room with quality vanity wash-hand basin and surfaces, cupboards, W.C. Chromed towel rail, tiling, conveniently located shower cubicle with glass door and electric shower.
Bedroom two
with a range of mirror fronted wardrobes.
Double bedroom three
to the front
single bedroom four
with fitted bedroom furniture.
Family bathroom
with vanity wash-hand basin, solid brass taps and surfaces, contemporary style close coupled W.C., corner bath with shower over and curved screen, full tiling and fitted bath cabinets, illuminated mirror.
Outside
At the front there is an extensive brick block paved car parking and turning area with immaculately maintained gravelled borders, floral displays, Victorian styled lamp, halogen and ambient lighting.
Detached double garage
with two wooden up and over doors, concreted floor, under roof storage, fluorescent lighting and power plus storage racking, personal doorway.
Paved sheltered side terrace with mature trees providing additional privacy and pathway to paved curved rear terrace and gravelled feature.
There is also side access to the rear gardens via wrought iron gates. The rear gardens are beautiful and have been carefully landscaped with ornate lion fountain on circular plinth, further rockery feature, extensive floral and shrub borders including fuchsia, mature walnut, red acer, further rockery feature and mature coniferous screening providing additional privacy. Further ambient lighting Garden shed, outside tap.
Services
All mains services connected, gas fired central heating.
The property has a security alarm connected.
Local authority
Hereford Council council tax band E
disclaimer
These particulars are intended to give a fair and reliable description of the property but no responsibility for any inaccuracy or error can be accepted and do not constitute an offer or contract. We have not tested any services or appliances (including central heating if fitted) referred to in these particulars and the purchasers are advised to satisfy themselves as to the working order and condition. If a property is unoccupied at any time there may be reconnection charges for any switched off/disconnected or drained services or appliances - All measurements are approximate.
Property Location
Marketed by Hunters - Hereford
Disclaimer Property descriptions and related information displayed on this page are marketing materials provided by Hunters - Hereford. estateagents365.uk does not warrant or accept any responsibility for the accuracy or completeness of the property descriptions or related information provided here and they do not constitute property particulars. Please contact Hunters - Hereford for full details and further information.


