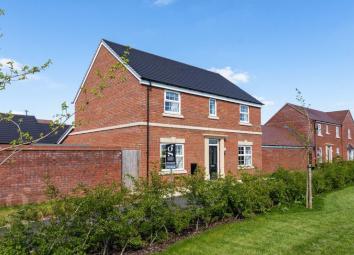Detached house for sale in Hereford HR1, 4 Bedroom
Quick Summary
- Property Type:
- Detached house
- Status:
- For sale
- Price
- £ 375,000
- Beds:
- 4
- Baths:
- 3
- Recepts:
- 3
- County
- Herefordshire
- Town
- Hereford
- Outcode
- HR1
- Location
- Royal Wilding Place, Hereford HR1
- Marketed By:
- Glasshouse Properties
- Posted
- 2023-09-03
- HR1 Rating:
- More Info?
- Please contact Glasshouse Properties on 01432 644127 or Request Details
Property Description
An immaculately presented 4 double bedroom detached family home, set near the edge of a recent development in Holmer, Hereford, with excellent access to city and major routes.
Entrance Hall – Sitting Room – Family Room – Kitchen/Dining Room – Utility Room – Downstairs WC – Master Bedroom with Ensuite – Three Further Double Bedrooms – Family Bathroom – Airing Cupboard – Storage – Double Garage – Rear Garden
This modern property offers a practical and pleasing family home, enjoying good open flow with french doors in both the sitting room and kitchen/dining room opening directly into the securely fenced rear garden, with gated access to the double garage and parking beyond.
Perfectly positioned with front aspect views and direct access to the walking and running trails that lead around the protected fields, across ‘the ridge’ fields out the 2 miles to Kenchester Garden Gardens, or the 5 minute stroll by lane to Holmer Park Health Club and Spa.
Nearby lies a large children’s playground with wide range of equipment, while only a mile and a half away are the Leisure Centre and Skate Park. The estate offers twin access to the city and the county’s main artery routes to Worcester, Leominster or Brecon without venturing into city traffic.
The Property
Entrance Hall – a wide and welcoming entrance hall, carpeted and inclusive of a downstairs cloakroom WC.
Sitting Room – an expansive room measuring at over 6 meters in length, spanning the depth of the house, enjoying dual aspect and French double doors opening into the rear garden patio.
Family Room – a malleable carpeted living space and offering a formal dining room if desired or equally a large study/home office, practical playroom for younger children or teenage games room.
The Kitchen/Dining Room – fully-fitted with high-gloss white units, dark laminate countertops and stainless-steel sink and a half with drainer. Integrated are chest height Bosch oven, electric hob, Bosch extractor fan hood, dishwasher and fridge/freezer. French doors lead out into the rear garden. The space also includes a good-sized storage cupboard and space for a 6/8 seater dining table.
Utility Room – located just off the kitchen, fitted with countertop down the side, a stainless-steel sink with drainer, under units space for washer and dryer and external door heading out to the garden.
Master Bedroom – with lovely views to the rear and a fitted double mirror-fronted wardrobe with sliding doors. The ensuite has marble effect wall tiling and features a large shower cubicle, WC, wall-mounted basin and heated towel rail.
Three Further Double Bedrooms – all good sized carpeted double bedrooms with ample space for king-size beds and bedroom furniture.
Family Bathroom – features a double-ended full bath with centre wall-mounted taps. It is completed by wall-mounted shower with glass screen, WC, basin and chrome heated towel rail.
Outside
The Rear Garden is mainly laid to lawn, with a patio area beyond french doors out from both the sitting room and kitchen/dining room. A paved path leads to a gate at the front of the property, while beyond the rear garden gate at the other end lies a garage block with the property’s double garage and parking spaces either side. With vehicle access to twin parking spaces at the rear either side of the double garage, with a paved path leads up to the central front door with gravel either side.
Practicalities
Herefordshire Council Tax Band ‘E’
Gas Central Heating and Double Glazed Throughout
All Mains Services
Fibre Broadband Available
Directions
From Hereford City, take the A465 down Commercial Road towards Worcester. At the roundabout on the far side of Aylestone Hill, take the first exit onto the A4103 Roman Road. At the second traffic lights, turn right into the New Furlongs estate on Green Wilding Road. Take the second right turn into Red Norman Rise and follow the road round, the property can be found on the right-hand side, marked by a GlassHouse ‘For Sale’ sign.
Property Location
Marketed by Glasshouse Properties
Disclaimer Property descriptions and related information displayed on this page are marketing materials provided by Glasshouse Properties. estateagents365.uk does not warrant or accept any responsibility for the accuracy or completeness of the property descriptions or related information provided here and they do not constitute property particulars. Please contact Glasshouse Properties for full details and further information.


