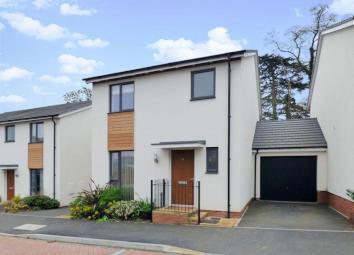Detached house for sale in Hereford HR1, 3 Bedroom
Quick Summary
- Property Type:
- Detached house
- Status:
- For sale
- Price
- £ 262,000
- Beds:
- 3
- Baths:
- 2
- County
- Herefordshire
- Town
- Hereford
- Outcode
- HR1
- Location
- Moorcroft Lane, Hereford HR1
- Marketed By:
- Online Estate Agent - Griffin Residential
- Posted
- 2024-03-31
- HR1 Rating:
- More Info?
- Please contact Online Estate Agent - Griffin Residential on 01702 787670 or Request Details
Property Description
Full Description
Griffin Residential are delighted to welcome to the market this lovely 3 bedroom link detached family home situated in a popular, quiet, family centred residential location with easy access to nearby shops, schools, leisure facilities and local transport links. In fact, the local shops, schools and transport links are within easy walking distance, the city centre is just approximately 2 miles away and is only a 5 minute walk away from an excellent Health Club and Spa. The surrounding countryside and conservation area are fantastic for children and dogs. This new build property is located in a quiet cul de sac position and is not overlooked to the rear.
Briefly to the ground floor, the accommodation comprises entrance hall with stairs to the first floor and access to the spacious lounge, dining kitchen and downstairs WC. To the first floor there are 2 good sized double bedrooms (one of which benefits from an ensuite shower room and built in wardrobe, the other has a Juliette Balcony overlooking the garden and trees to the rear of the property), a further single bedroom (benefits from a built in wardrobe) and the family bathroom. This property also further benefits from gas central heating and double glazed windows throughout. Externally to the front, there is a small garden and driveway for off-street parking leading to the garage. There is also a path to the side of the property, with a gate leading to the rear garden. To the rear, the south facing enclosed private garden is mostly laid to lawn for easy maintenance with paved patio and pedestrian access to the garage. There are no properties behind ensuring that this home is not overlooked to the rear.
Having just been built in 2016, this property is presented in good order with well-appointed fixtures and fittings throughout. In our opinion this property should be viewed to appreciate the space, quality of accommodation and opportunity on offer.
Lounge
Spacious neutrally decorated reception room with to the rear of the property, fitted carpet, contemporary fitted storage and patio doors leading to the enclosed rear garden. TV point, various power points and gas central heating radiator.
Dining Kitchen
Beautifully appointed, fully fitted kitchen with range of matching wall and base units with complementary worktops and splashbacks and full range of integrated appliances including oven, hob, extractor fan, fridge freezer, washing machine and dishwasher. One and a half bowl sink with mixer tap, wooden flooring and ample dining space.
WC
With low level WC and wash hand basin.
Bedroom One (9.11' x 14.40')
Good sized double to the front of the property with ensuite shower room, mirrored fitted wardrobes, fitted carpet, gas central heating radiator and power points.
Bedroom Two (11.0' x 12.8')
Good sized double to the rear with fitted carpet, glass Juliette balcony, gas central heating radiator and power points.
Bedroom Three (7.2' x 7.1')
Good sized single to the front of the property with fitted carpet, gas central heating radiator and power points.
Bathroom (5.9' x 7.3')
Well-appointed 3 piece suite comprising low level WC, wash hand basin with shelf over and paneled bath with shower over and fitted shower screen. Walls are partially tiled.
External
Externally to the front, there is a small garden and driveway for off-street parking leading to the garage. To the rear, the south facing enclosed private garden is mostly laid to lawn for easy maintenance with paved patio and pedestrian access to the garage. There are no properties behind ensuring that this property is not overlooked.
Property Location
Marketed by Online Estate Agent - Griffin Residential
Disclaimer Property descriptions and related information displayed on this page are marketing materials provided by Online Estate Agent - Griffin Residential. estateagents365.uk does not warrant or accept any responsibility for the accuracy or completeness of the property descriptions or related information provided here and they do not constitute property particulars. Please contact Online Estate Agent - Griffin Residential for full details and further information.


