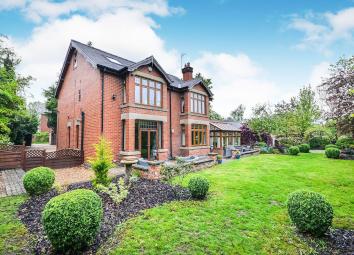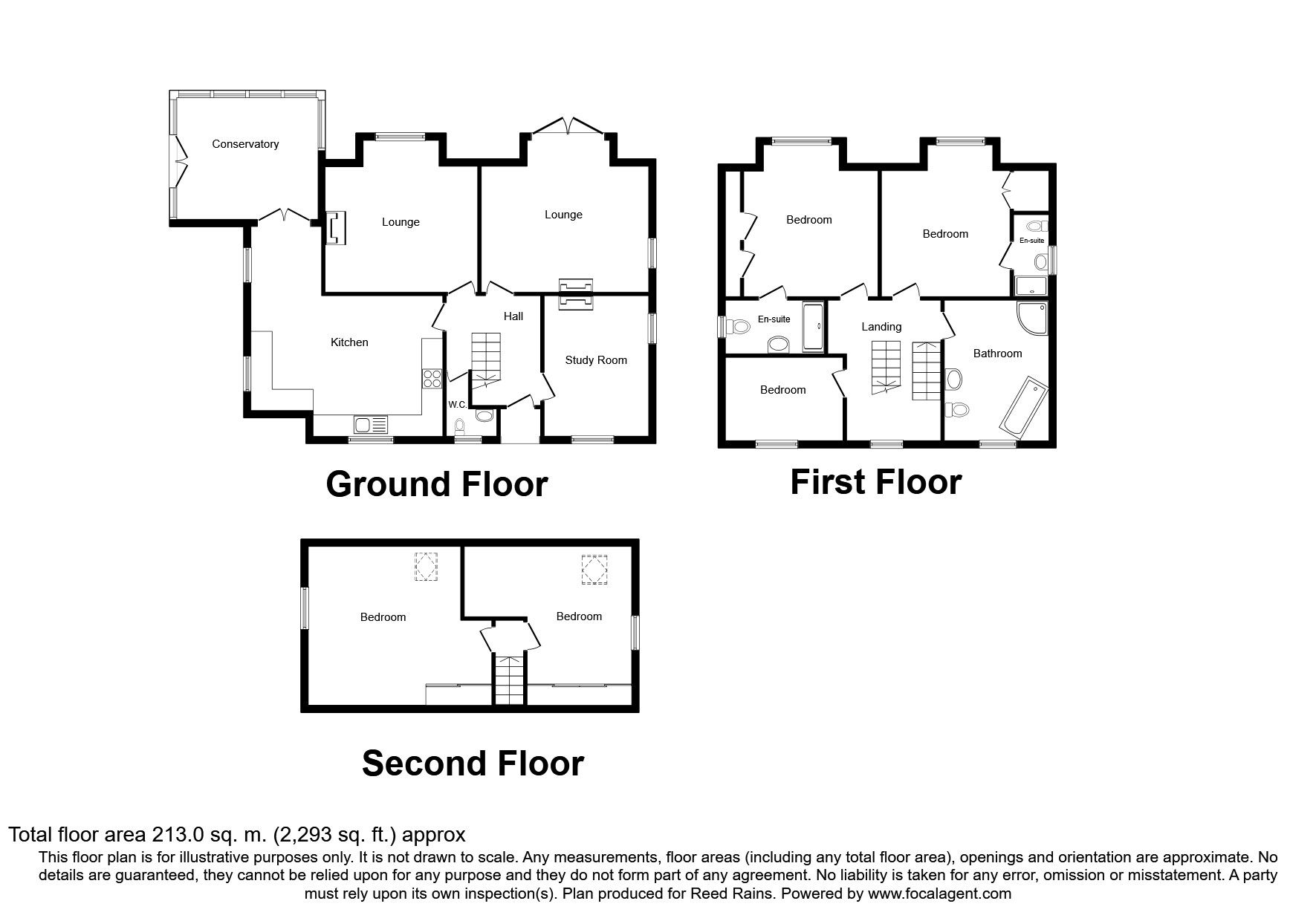Detached house for sale in Heanor DE75, 5 Bedroom
Quick Summary
- Property Type:
- Detached house
- Status:
- For sale
- Price
- £ 500,000
- Beds:
- 5
- Baths:
- 3
- Recepts:
- 3
- County
- Derbyshire
- Town
- Heanor
- Outcode
- DE75
- Location
- The Old Vicarage High Street, Loscoe, Heanor DE75
- Marketed By:
- Reeds Rains - Eastwood
- Posted
- 2024-04-26
- DE75 Rating:
- More Info?
- Please contact Reeds Rains - Eastwood on 01773 549046 or Request Details
Property Description
This Superb Period Style Detached Family Home needs to be viewed to appreciate the size and accommodation on offer. In brief the property comprises of to the Ground Floor a Reception Hall, Sitting Room, Dining Room, Study, Kitchen/Breakfast Room, Conservatory and Downstairs Wc whilst to the First Floor there are Three Bedrooms, Two En Suites and Bathroom/Shower Room and to the Second Floor two further Bedrooms. To the outside there are extensive Grounds with Driveway leading to a Double Garage, Rear Landscaped Garden and mature shrubs. The property also benefits from Double Glazing and Gas Central Heating. EPC Rating D.
Description
These type of properties rarely become available but this Restored Victorian Detached Home offers spacious accommodation but keeping the character of the property with its period style features combined with modern style living makes this in our opinion the perfect home. The property is entered via Electric Gates leading to a Gravelled Frontage providing parking leading to a Double Garage with Electric Door. To the Rear Garden this needs to be viewed to appreciate the privacy and maturity of its surroundings. Local Schools are close by along with the Town Centre and Retail Park providing all amenities to include Restaurants, Supermarkets and Public transport links. Also there is access to surrounding cities with the M1 and A38 providing excellent commuting.
Entrance Porch
With outside light and tiled flooring leading to the Reception Hall.
Reception Hall (3.28m x 3.35m)
With radiator and stairs leading to the First Floor.
Sitting Room (4.78m x 4.72m)
With Double Glazed Bay Window and feature fireplace housing gas fire and tiled hearth. Period style radiator and view to the rear garden.
Dining Room (4.78m x 4.78m)
Currently used as a secondary Lounge, With Double Glazed French Doors to the Rear and Double Glazed window to side, feature brick fireplace with sleeper beam style shelf and period style radiator.
Study (3.96m x 2.87m)
With Double Glazed window to Front and Side, feature fireplace with period style radiator.
Kitchen / Breakfast Room (5.46m x 5.59m)
With Double Glazed windows to Front and Side and Stable Door leading outside with French doors leading to the Conservatory, Extensive Range of Wall and Base Units with Granite effect worktops. Integrated appliances and Aga Double Cooker and Oven. Centre Island with Tiled Flooring incorporating underfloor heating, spotlights to ceiling and intercom system.
Conservatory (3.20m x 3.94m)
With Double Glazed windows and Double Glazed Doors leading to rear. Tiled flooring with power and lighting.
Downstairs Cloakroom / Wc (1.83m x 2.72m)
With Double Glazed window to front, Low Level Wc and Wash Hand Basin with period style radiator.
Galleried Landing
With Double Glazed Window, Radiator and stairs leading to the Second Floor.
Master Bedroom (4.65m x 4.78m)
With Double Glazed Bay Window to Rear. Fitted Wardrobes with radiator and door leading to En Suite.
En-Suite Shower Room / Wc (1.57m x 3.35m)
With Walk in Jet Shower, Low Level Wc and Wash Hand Basin, Chrome Towel Rail, Tiled flooring and walls with underfloor heating.
Bedroom (4.78m x 4.78m)
With Double Glazed Window to Rear, Radiator and Door leading to En Suite Shower.
En-Suite Shower Room / Wc (2nd) (2.29m x 1.24m)
With Shower Cubicle, Low Level Wc and Wash Hand Basin, Heated Chrome Towel Rail with complimentary tiled splashbacks.
Bedroom (2nd) (2.39m x 3.23m)
With Double Glazed window to front and radiator.
Bathroom / Shower Room / WC (3.99m x 2.90m)
With Double Glazed Window to the Front boasting Free Standing Bath with Claw Leg Feet, Shower Cubicle, Low Level Wc and Wash Hand Basin with radiator.
Bedroom (3rd) (4.83m x 4.70m)
With Double Glazed window to Rear and Velux window with radiator.
Bedroom (4th) (4.83m x 2.57m)
With Double Glazed window to Rear and Velux window with radiator.
Outside
With Superb Grounds to Rear with landscaped gardens, Pagoda with Vines and Further patio areas with fenced and mature boundaries.
Drive
With Electric Entrance Secure Gates leading to a Gravelled Driveway with parking surrounded by mature trees and shrubs.
Double Garage (5.56m x 5.61m)
With pitched Roof, Electric Door with power and lighting with roof access for storage.
Important note to purchasers:
We endeavour to make our sales particulars accurate and reliable, however, they do not constitute or form part of an offer or any contract and none is to be relied upon as statements of representation or fact. Any services, systems and appliances listed in this specification have not been tested by us and no guarantee as to their operating ability or efficiency is given. All measurements have been taken as a guide to prospective buyers only, and are not precise. Please be advised that some of the particulars may be awaiting vendor approval. If you require clarification or further information on any points, please contact us, especially if you are traveling some distance to view. Fixtures and fittings other than those mentioned are to be agreed with the seller.
/8
Property Location
Marketed by Reeds Rains - Eastwood
Disclaimer Property descriptions and related information displayed on this page are marketing materials provided by Reeds Rains - Eastwood. estateagents365.uk does not warrant or accept any responsibility for the accuracy or completeness of the property descriptions or related information provided here and they do not constitute property particulars. Please contact Reeds Rains - Eastwood for full details and further information.


