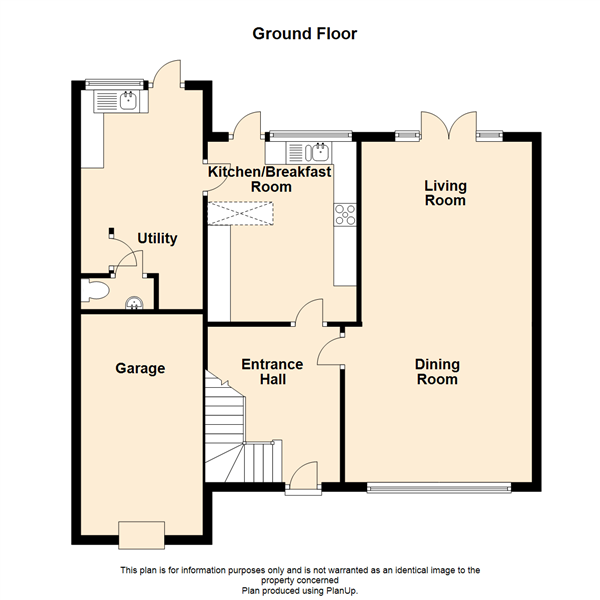Detached house for sale in Heanor DE75, 4 Bedroom
Quick Summary
- Property Type:
- Detached house
- Status:
- For sale
- Price
- £ 340,000
- Beds:
- 4
- County
- Derbyshire
- Town
- Heanor
- Outcode
- DE75
- Location
- Breach Road, Heanor DE75
- Marketed By:
- Hall & Benson
- Posted
- 2024-04-26
- DE75 Rating:
- More Info?
- Please contact Hall & Benson on 01773 549253 or Request Details
Property Description
• 4 bedrooms
• detached
• dining area
• beauitful countryside views
• kitchen breakfast room
• utility room
• guest W.C
• en-suite to master
• garage
• driveway
countryside views!
Stylish and exceptionally well presented four bedroom detached house located in a popular part of Heanor and benefitting from an en-suite to the master bedroom, garage and beautiful views to the rear. An internal inspection will reveal an open plan lounge/dining room, guest WC, utility and a good sized kitchen/breakfast room. To the first floor there are four well proportioned bedrooms with an en-suite to the master and a family bathroom. Outside to the rear is a private rear garden and plenty of off road parking to the front. The property also benefits from UPVC double glazing and gas central heating. Early viewing is advised.
From Heanor town centre proceed via the Market Place and Church Street turning right at the traffic lights in Church Square into Ilkeston Road. Proceed out of the town in the direction of Ilkeston passing Heanor Memorial Park and Heanor Hospital on the left hand side. Take the second turning on the left into Breach Road and continue down the hill and the property can be seen on the right hand side of the road.
Entrance Hall Entrance through a uPVC double glazed door to the front elevation, wooden flooring, central heating radiator and stairs to the first floor.
Dining Area 13'6" x 10'8" (4.11m x 3.25m). With wooden flooring, central heating radiator, uPVC double glazed window to the front elevation with open plan design to:
Living Area 15'4" x 11'5" (4.67m x 3.48m). Fitted carpet, central heating radiator, feature log burner, TV point and French doors leading to the rear garden with stunning countryside views.
Kitchen Breakfast Room 14'7" x 11'8" (4.45m x 3.56m). Fitted with a range of wall and base units, work top surfaces, breakfast bar, tiled flooring, TV point, integrated fridge freezer, dishwasher, electric cooker with 5 point hob and extractor over. Stainless steel sink and drainer, central heating radiator, uPVC double glazed door to the rear elevation and a uPVC double glazed window to the rear elevation with countryside views. Door to:
Utility Room Wall units with plumbing for a washing machine, power points, tiled flooring, storage cupboard, uPVC double glazed door to the rear elevation and a uPVC double glazed window to the rear elevation. Door to:
W.C. Tiled flooring, splash backs, low level WC, wash hand basin and a uPVC obscure double glazed window to the side elevation.
First Floor
Landing Fitted carpet, power point, storage cupboard and a uPVC double glazed window to the front elevation.
Bedroom One 16'2" x 11'7" (4.93m x 3.53m). Fitted carpet, built-in wardrobe, central heating radiator and a uPVC double glazed window to the front elevation. Door to:
En-suite Shower cubicle, tile flooring, splash backs, low level WC and a wash hand basin.
Bedroom Two 16' x 12'7" (4.88m x 3.84m). Wood effect flooring, built-in wardrobes, storage cupboard, central heating radiator and a uPVC double glazed window to the rear elevation overlooking countryside.
Bedroom Three 13' x 10'2" (3.96m x 3.1m). Fitted carpet, built-in wardrobes, central heating radiator and a uPVC double glazed window to the rear elevation overlooking countryside.
Bedroom Four 12'2" x 9' (3.7m x 2.74m). Fitted carpet, central heating radiator and a uPVC double glazed window to the rear elevation.
Bathroom Tiled flooring, splash backs, heated towel rail, p shaped panelled bath with shower over, low level WC, wash hand basin and a uPVC double glazed obscure window to the rear elevation.
Outside Front - Block paved driveway providing off street parking for multiple vehicles, garage with up and over door providing power and lighting, boarders with mature trees and shrubs. Gated side access to rear.
Rear- Large patio area with steps down to lawn with boarders with mature trees and shrubs. Beautiful field views.
Property Location
Marketed by Hall & Benson
Disclaimer Property descriptions and related information displayed on this page are marketing materials provided by Hall & Benson. estateagents365.uk does not warrant or accept any responsibility for the accuracy or completeness of the property descriptions or related information provided here and they do not constitute property particulars. Please contact Hall & Benson for full details and further information.


