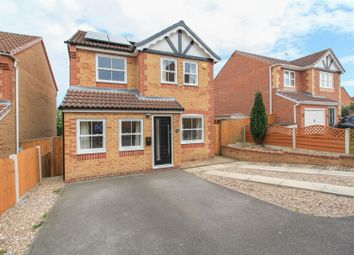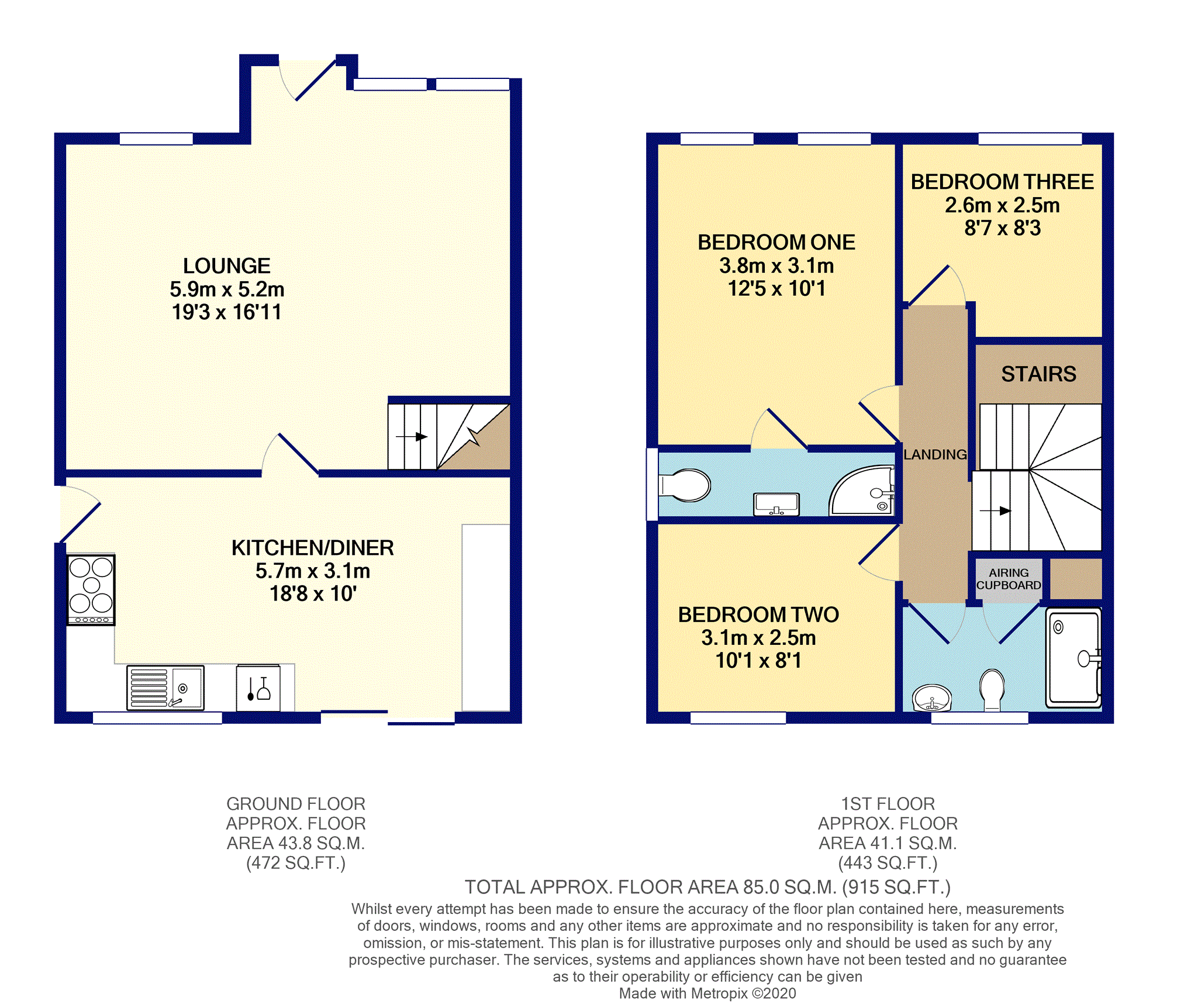Detached house for sale in Heanor DE75, 3 Bedroom
Quick Summary
- Property Type:
- Detached house
- Status:
- For sale
- Price
- £ 220,000
- Beds:
- 3
- Baths:
- 2
- Recepts:
- 1
- County
- Derbyshire
- Town
- Heanor
- Outcode
- DE75
- Location
- Sandringham Drive, Heanor DE75
- Marketed By:
- Purplebricks, Head Office
- Posted
- 2024-04-25
- DE75 Rating:
- More Info?
- Please contact Purplebricks, Head Office on 024 7511 8874 or Request Details
Property Description
If open plan living is what you like, book your viewing today to avoid missing out on this immaculately presented three bedroom detached home on the popular Peatburn estate with solar panels and no upward chain!
Sat back from the main road in a pocket of only 3 homes, this property is one of those that requires no work, has been styled with open plan living at the heart of the downstairs level and is simply ready to move in and enjoy.
Pristinely presented by the current owners with the benefit of redecoration throughout with a modern and tasteful scheme, alarm & cctv system, new carpet flooring, a quality oak fitted dining kitchen, large open plan lounge space with oak wooden flooring to name but a few! Closely located to local schools, shops, amenities and transport links, makes this an ideal family home or even first time buy.
Book your viewing directly with the owner online 24/7 by clicking the brochure button
Lounge
The downstairs area starts with the impressive lounge space. Light, open and measuring 19'03'' x 16'11'', this great living space offers an abundance of options when considering your layout. It features an oak wooden floor, fireplace with chrome coal effect electric fire, inbuilt recessed bookshelf, modern composite double glazed front door and sash upvc double glazed windows. The door and windows are still under warranty having only been installed in recent years.
This is a great space to enjoy and really does offer numerous layout options and easily accommodate the largest of furniture with ease.
A great point worth noting is that the current owners did have a corner positioned wood pellet burner (now removed) and by separate negotiation could leave the flue in place to accommodate future buyers who may want to consider installing a log burner/pellet burner, making it really simple and cost effective to do so.
Kitchen/Diner
Completing the downstairs level is a spacious and light open plan kitchen diner which sits to the rear of the property overlooking the garden. Spanning the width of the house, it's a great size and offers space and versatility.
Boasting an oak fitted kitchen with large range of fitted wall and base units, floor to ceiling storage, integrated dishwasher, plumbing for washing machine, recess for vented dryer, Flavel electric range oven with extractor hood and solid oak worktops incorporating a sink unit with mixer tap fitting and surface mounted chopping board.
There is ample space to accommodate an American style fridge freezer and dining furniture making this a really great space with use/layout options.
Completing the room is a slate effect laminate floor, spotlight lighting, UPVC double glazed window and UPVC double glazed door leading out to the side of the house.
Landing
A U shaped feature staircase leads to the first floor landing with access to the upstairs rooms and loft space.
Master Bedroom
A well proportioned room 12'05'' x 10'01'' with laminate flooring, modern decor scheme, UPVC sash windows (under warranty) and en-suite shower room. Wardrobes as seen on the images can be removed and aren't inbuilt.
Master En-Suite
A newly installed shower room providing en-suite facilities to the master bedroom. With a large curved shower enclosure with electric shower, vanity mounted hand basin with mixer tap fitting, low level flush wc, UPVC double glazed window and modern grey laminate flooring with vinyl surround to the wc.
Bedroom Two
A double sized second bedroom 10'01'' x 08'01'' with laminate flooring and UPVC double glazed window.
Bedroom Three
A larger than average third bedroom measuring 08'07''x 08'03'' at the widest points, UPVC sash window (under warranty), laminate flooring and able to accommodate a double bed if required. Wardrobes as seen on the images can be removed and aren't inbuilt.
Bathroom
Completing the upstairs level is the family bathroom. With a large double walk in shower enclosure, electric shower, low level flush wc, vanity mounted hand basin with mixer tap fitting, UPVC double glazed window, tiled flooring and an airing cupboard with hot water tank and shelf storage for towels.
Outside
To the front of the property is a driveway providing off road parking for at least three vehicles and a raised low maintenance border.
Secure gated side access with a paved patio area and low maintenance border leads to the rear of the property. The rear garden is landscaped with a newly laid stone tiled patio, lawn section and raised rockery style planted bed. A handy storage shed and large workshop offer plenty of storage options/uses.
General Information
Fgch
UPVC double glazed
Council tax band C
High speed broadband is enabled for the area.
Book your viewing directly with the owner online 24/7 by clicking the brochure button below
Property Location
Marketed by Purplebricks, Head Office
Disclaimer Property descriptions and related information displayed on this page are marketing materials provided by Purplebricks, Head Office. estateagents365.uk does not warrant or accept any responsibility for the accuracy or completeness of the property descriptions or related information provided here and they do not constitute property particulars. Please contact Purplebricks, Head Office for full details and further information.


