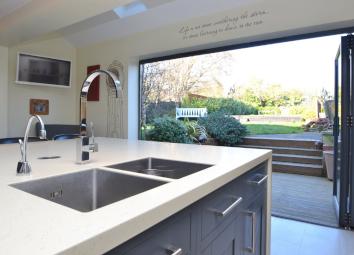Detached house for sale in Haverhill CB9, 4 Bedroom
Quick Summary
- Property Type:
- Detached house
- Status:
- For sale
- Price
- £ 499,995
- Beds:
- 4
- Baths:
- 2
- Recepts:
- 3
- County
- Suffolk
- Town
- Haverhill
- Outcode
- CB9
- Location
- Horace Eves Close, Withersfield Road, Haverhill CB9
- Marketed By:
- Bychoice
- Posted
- 2024-04-02
- CB9 Rating:
- More Info?
- Please contact Bychoice on 01440 784103 or Request Details
Property Description
Entrance Double glazed window to front, radiator, stairs rising to first floor, double oak doors to sitting room, oak flooring.
Sitting room 17' 8" x 11' 6" (5.38m x 3.51m) Double glazed bay window to front, open fireplace with granite surround, a solid oak mantle & oak flooring, radiator.
Kitchen/breakfast room 17' 11" x 16' 1" (5.46m x 4.9m) Double glazed bi-fold doors to rear garden. A stunning kitchen with an extensive range of units with round edge worktops. A feature island with Corian worktops, stainless steel sink unit with mixer tap & separate instant boiling water tap. A fitted electric range oven with five ring induction hob over & extractor hood above. Built in microwave & warming draw, under floor heating, door to:
Utility room 9' 9" x 6' 0" (2.97m x 1.83m) A matching range of base & eye level units, sink & drainer with mixer tap, space & plumbing for washing machine & tumble drier, water softener, radiator, door to garden, door to:
WC Window to rear, WC, wash basin, tiled walls, tiled flooring.
Dining room 18' 7" x 9' 3" (5.66m x 2.82m) Double glazed windows to two aspects. Radiator, oak flooring.
Landing Airing cupboard housing hot water cylinder, door to:
Master bedroom 12' 1" x 11' 6" (3.68m x 3.51m) Double glazed window to front, radiator, door to:
Ensuite Double glazed window to front aspect. Suite comprising large shower cubicle, WC, part tiled walls & tiled flooring with under floor heating, heated towel rail, wash basin.
Bedroom 17' 11" x 10' 7" (5.46m x 3.23m) Two double glazed windows to rear, fitted triple wardrobes, two radiators.
Bedroom 10' 7" x 9' 3" (3.23m x 2.82m) Double glazed window to rear, radiator, build in two door cupboard/wardrobes.
Bedroom 11' 3" x 9' 3" (3.43m x 2.82m) Double glazed window to front, radiator.
Family bathroom Double glazed window to side. Suite comprising corner bath, wash basin, separate shower enclosure with electric shower & glass screen, WC, heated towel rail, tiled flooring with under floor heating.
Outside The property is set back from the road with a large bloc paved drive providing plenty of parking. This leads to a double garage with two up & over doors, one being electric, with power & light connected. To the side is an external staircase which leads to a first floor office, with light, power & telephone connected. The rear garden offers a patio area immediately from the bi-fold doors, with steps leading to a an expansive lawned garden, with railways sleeper divide, raised decked area & the main lawn which is enclosed by laurel hedging. A pathway to the side of the house leads to the front via a gate. The property sits on a plot of around 1/3 acre.
Property Location
Marketed by Bychoice
Disclaimer Property descriptions and related information displayed on this page are marketing materials provided by Bychoice. estateagents365.uk does not warrant or accept any responsibility for the accuracy or completeness of the property descriptions or related information provided here and they do not constitute property particulars. Please contact Bychoice for full details and further information.


