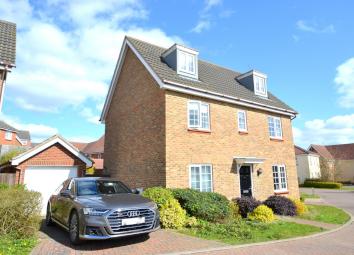Detached house for sale in Haverhill CB9, 5 Bedroom
Quick Summary
- Property Type:
- Detached house
- Status:
- For sale
- Price
- £ 379,995
- Beds:
- 5
- Baths:
- 3
- Recepts:
- 2
- County
- Suffolk
- Town
- Haverhill
- Outcode
- CB9
- Location
- Billings Close, Haverhill CB9
- Marketed By:
- Bychoice
- Posted
- 2024-04-01
- CB9 Rating:
- More Info?
- Please contact Bychoice on 01440 784103 or Request Details
Property Description
Entrance hall Stairs rising to first floor, radiator.
Cloakroom Double glazed window to front aspect, WC, wash basin, radiator, tiled splash backs.
Sitting room 15' 7" x 12' 0" (4.75m x 3.66m) Double glazed window & French doors to rear. Wood flooring, radiator. Under stair storage cupboard.
Dining room 9' 2" x 9' 1" (2.79m x 2.77m) Double glazed window to front aspect, radiator.
Kitchen/breakfast room 18' 0" x 9' 6" (5.49m x 2.9m) A bright & spacious room with a generous range of base & eye level units with worktops over. Fully integrated with range oven, washing machine, dishwasher & fridge/freezer. Inset sink & drainer, tiled splash backs, tiled flooring, radiator, French doors to rear garden.
First floor landing Radiator, airing cupboard, double glazed window to front, stairs to second floor.
Master bedroom 15' 8" x 9' 8" (4.78m x 2.95m) Double glazed window to front aspect. A dressing area with an ample range of wardrobes, radiator, door to:
Ensuite Double glazed window to rear aspect. A lovely ensuite with panel bath, separate shower cubicle, WC, tiled splash backs, radiator.
Bedroom 10' 1" x 9' 5" (3.07m x 2.87m) Double glazed window to front, built in wardrobes, radiator.
Bedroom 9' 2" x 8' 10" (2.79m x 2.69m) Double glazed window to rear, build in wardrobe, radiator.
Bathroom Suite comprising panel bath with shower over, WC, wash basin, radiator, tiled splash backs, double glazed window to rear aspect.
Second floor landing Velux window. Door to:
Bedroom 12' 9" x 11' 8" (3.89m x 3.56m) Double glazed window, built in wardrobes. Radiator, door to:
Ensuite Double glazed window to rear. Suite comprising shower cubicle, WC, wash basin, radiator. Tiled splash backs.
Bedroom/office 14' 5" x 9' 5" (4.39m x 2.87m) Another large room which could work equally well as a bedroom or an office. Double glazed window, radiator.
Outside The property is in a lovely position on the edge of the development, fronting onto a pedestrian pathway, which is perfect for dog walking. To the side of the property is a driveway leading to a double length garage (23'7" x 9') with up & over door, light & power, & personal door to garden. The rear garden has been landscaped to offer a fantastic social space with a large decking, a generous lawn, which leads to a separate raised patio. The garden is enclosed by well stocked beds & benefits from external electrical points.
Property Location
Marketed by Bychoice
Disclaimer Property descriptions and related information displayed on this page are marketing materials provided by Bychoice. estateagents365.uk does not warrant or accept any responsibility for the accuracy or completeness of the property descriptions or related information provided here and they do not constitute property particulars. Please contact Bychoice for full details and further information.


