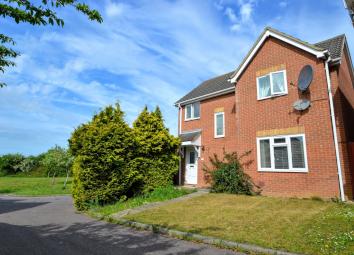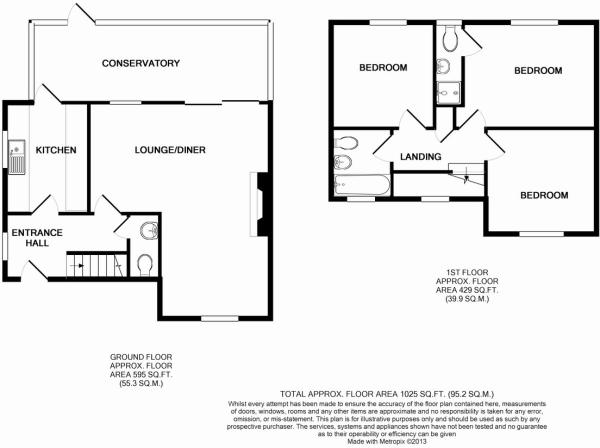Detached house for sale in Haverhill CB9, 3 Bedroom
Quick Summary
- Property Type:
- Detached house
- Status:
- For sale
- Price
- £ 310,000
- Beds:
- 3
- Baths:
- 2
- Recepts:
- 2
- County
- Suffolk
- Town
- Haverhill
- Outcode
- CB9
- Location
- Osprey Road, Haverhill CB9
- Marketed By:
- Bychoice
- Posted
- 2024-04-01
- CB9 Rating:
- More Info?
- Please contact Bychoice on 01440 784103 or Request Details
Property Description
Entrance hall Radiator, under stairs cupboard, stairs to first floor.
Lounge/diner 19' 9" x 16' 9" (6.02m x 5.11m) A spacious room with double glazed window to front, two radiators, sliding doors to:
Conservatory 22' 0" x 7' 5" (6.71m x 2.26m) A fantastic bright conservatory, spanning the full width of the property, with radiator, door to rear garden & door to:
Kitchen 10' 2" x 7' 9" (3.1m x 2.36m) Double glazed window to side. A refitted kitchen with a range of base & eye level units with worktops over, & a full range of integrated appliances. Inset sink & drainer, tiled splash backs.
Landing Airing cupboard, door to:
Master bedroom 12' 5" x 10' 2" (3.78m x 3.1m) Double glazed window to rear, radiator, door to:
Ensuite Refitted suite comprising shower cubicle, WC, wash basin, double glazed window to side.
Bedroom 10' 2" x 9' 5" (3.1m x 2.87m) Double glazed window to rear, radiator.
Bedroom 10' 0" x 9' 5" (3.05m x 2.87m) Double glazed window to front, radiator.
Bathroom Double glazed window to front, suite comprising freestanding bath, WC, wash basin, heated towel rail.
Outside The property is sat in a lovely quiet position, close to primary schools. There is a driveway leading to a single Garage with up & over door, light & power. The front garden is mainly laid to lawn, with pathway to front door. The rear garden is enclosed by fencing, mainly laid to lawn, with paved pathway, decked area, astroturf & established beds. Gated access to rear.
Property Location
Marketed by Bychoice
Disclaimer Property descriptions and related information displayed on this page are marketing materials provided by Bychoice. estateagents365.uk does not warrant or accept any responsibility for the accuracy or completeness of the property descriptions or related information provided here and they do not constitute property particulars. Please contact Bychoice for full details and further information.


