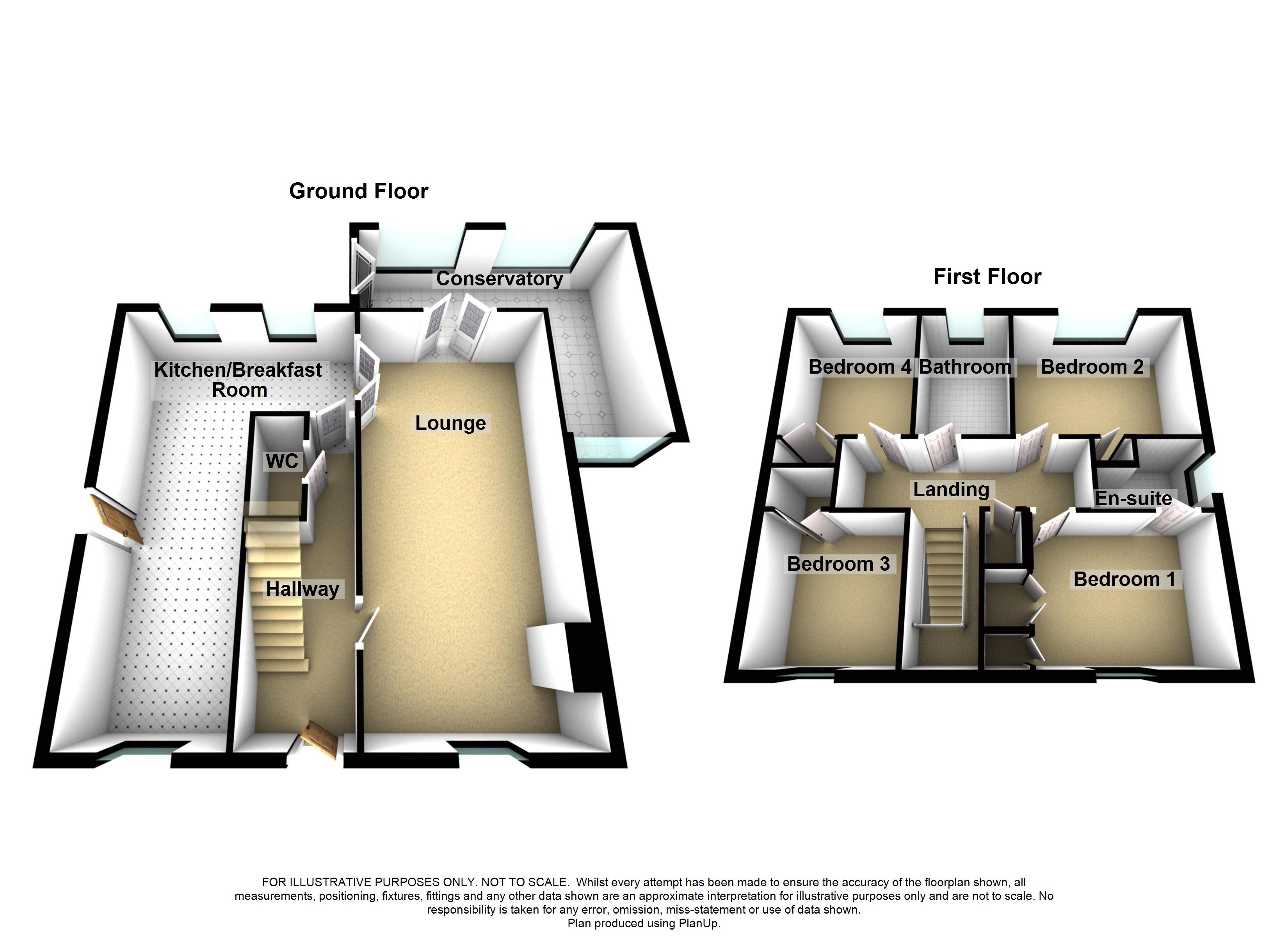Detached house for sale in Haverhill CB9, 4 Bedroom
Quick Summary
- Property Type:
- Detached house
- Status:
- For sale
- Price
- £ 439,000
- Beds:
- 4
- Baths:
- 1
- County
- Suffolk
- Town
- Haverhill
- Outcode
- CB9
- Location
- Hanchett End, Haverhill CB9
- Marketed By:
- Samuel's Independent
- Posted
- 2019-01-24
- CB9 Rating:
- More Info?
- Please contact Samuel's Independent on 01440 784054 or Request Details
Property Description
Ground Floor
Storm porch, outside courtesy light double glazed entrance door to:
Reception Hall: Coved ceiling, smoke alarm, stairs leading to first floor, telephone point, thermostat, radiator, under stairs storage cupboard, doors to:
Ground Floor Cloakroom: Suite comprising low level WC, vanity wash hand basin with mixer tap over and cupboards beneath, ladder style radiator, extractor fan, wood effect flooring, radiator.
Lounge – 24'9 x 11'4 (7.54m x 3.45m): Double glazed window to front elevation, three radiators, coved ceiling with inset lighting, Adam style fireplace with marble hearth and back fitting housing natural flame gas fire, TV point, double small paned door leading to:
L Shaped Kitchen/Breakfast Room
Kitchen Area – 14'4 x 8'10 (4.37m x 2.69m): Coved ceiling with inset lighting, double glazed windows to rear elevation, part tiled walls complimenting a range of wall and base level units with solid wood worktops over, single drainer inset sink unit with mixer tap over and cupboards beneath, concealed lighting to wall units, deep fitted drawers, integrated dishwasher, seven ring range style cooker with extractor canopy over, wall mounted cupboard housing gas fired boiler serving domestic hot water and heating system, wood effect flooring
Breakfast Area – 15'6 x 8'2 (4.72m x 2.49m): Coved ceiling, double glazed window to front elevation, fitted with a range of wall and base level units with solid wood worktops over, shelved display unit, two fitted wine racks, two glazed wine chillers, plumbing for washing machine, door to side elevation, extractor fan, smoke alarm, radiator, wood effect flooring.
L Shaped Garden Room – 18'10 x 16'10 Overall (5.74m x 5.13m): Double glazed French Doors leading to rear patio, four wall light points, radiator
First Floor
Landing: Coved ceiling, access to oft via retractable ladder, smoke alarm, airing cupboard housing hot water cylinder with immersion heater, central heating programmer
Master Bedroom – 12'4 x 10'6 (3.76m x 3.2m): Coved ceiling, double glazed window to front elevation, radiator, one double and one single wardrobe, TV point, radiator
En-Suite Shower Room: Coved ceiling, double glazed window to side elevation, part tiled walls with suite comprising low level WC, pedestal wash hand basin with mixer tap over and cupboards beneath, tiled shower cubicle with glazed splash screen
Bedroom Two – 11'6 x 9'0 (3.51m x 2.74m): Double glazed window to rear elevation, built in wardrobe, radiator
Bedroom Three – 12'6 x 8'2 (3.81m x 2.49m): Double glazed window to front elevation, radiator
Bedroom Four – 9'10 x 7'9 (3.0m x 2.36m): Coved ceiling, double glazed window to rear elevation, built in wardrobe, radiator
Family Bathroom: Double glazed window to rear elevation, coved ceiling with inset tiled walls with suite comprising panelled bath with mixer tap over, fitted shower, concealed low level WC with fitted cupboards and vanity wash hand basin with mixer tap over, ladder style radiator, extractor fan
Exterior
The property stands in an elevated position with steps up to the front garden.
The Front Garden is laid to two lawned areas with flower and shrub borders, exterior lighting.
A single garage is situated to the front of the property with electrically operated roller door, there is the added benefit of power and light
The Rear Garden is enclosed to boundaries with a wooded area to the rear, good sized paved patio with retaining wall, steps up to lawn with flower and shrub borders with mature trees, further decked patio area, exterior lighting, outside tap, timber built garden shed.
Additional information
Council Tax Band- E
Local Authority - St Edmundsbury Borough Council
Haverhill is a popular, up and coming market town and is conveniently located for access to Cambridge, Bury St. Edmunds and Newmarket. The closest mainline rail stations are Audley End (12 miles) and Cambridge Rail Station (17.9 miles).
Haverhill offers many features, some of which include: National chains such as Cineworld, Frankie & Benny’s and Prezzo, a sports centre with all weather pitches, swimming pools and gym, an 18 hole golf course, public houses, cafes, restaurants, a comprehensive schooling and nursery system, High Street shopping with a market twice per week offering a variety of stalls and churches of various denominations.
We have for your convenience A mortgage advisor to offer free and independent mortgage advice
agents note
None of the services, appliances or heating installations have been tested by the selling agent. Fixtures and fittings are excluded unless specifically mentioned. Items in photographs are not necessarily included. Floorplans are produced for illustration purposes only and are in no way a scale representation of the accommodation. All dimensions are approximate
As the sellers agents we are not obliged to carry out a full survey and are not conveyancing experts, as such we cannot & do not comment on the condition of the property or issues relating to title or other legal issues that may affect this property, unless we have been made aware of such matters. Interested parties should employ their own professionals to make such enquiries before making any transactional decisions.
These sales particulars do not constitute a contract or part of a contract
Property Location
Marketed by Samuel's Independent
Disclaimer Property descriptions and related information displayed on this page are marketing materials provided by Samuel's Independent. estateagents365.uk does not warrant or accept any responsibility for the accuracy or completeness of the property descriptions or related information provided here and they do not constitute property particulars. Please contact Samuel's Independent for full details and further information.


