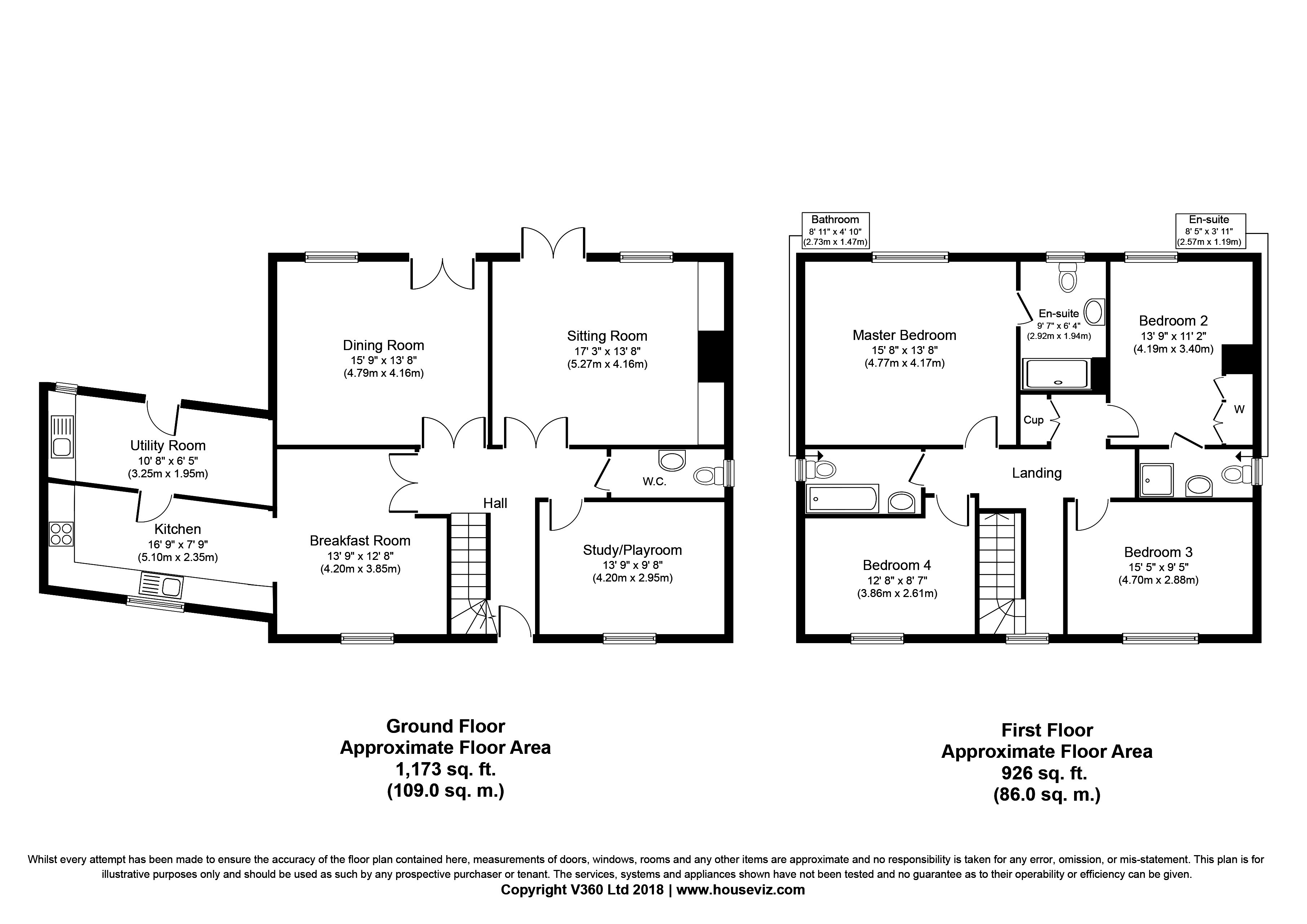Detached house for sale in Haverhill CB9, 4 Bedroom
Quick Summary
- Property Type:
- Detached house
- Status:
- For sale
- Price
- £ 575,000
- Beds:
- 4
- Baths:
- 3
- Recepts:
- 2
- County
- Suffolk
- Town
- Haverhill
- Outcode
- CB9
- Location
- Sucklings Yard, Steeple Bumpstead, Haverhill CB9
- Marketed By:
- David Burr
- Posted
- 2024-06-01
- CB9 Rating:
- More Info?
- Please contact David Burr on 01787 336001 or Request Details
Property Description
A spacious generously proportioned circa 2,000 versatile family house situated in the heart of this popular village. The property is stylishly presented and comprises 4 double bedrooms, 3 modern bathrooms as well as generous reception rooms, landscaped gardens and carport.
Entrance into:
Entrance hall With storage cupboard and stairs to first floor.
Sitting room 17' 3" x 13' 7" (5.27m x 4.16m) A bright, attractive reception room with oak flooring, a cast iron fireplace set upon a marble hearth with bespoke shelving and storage cupboards built into the chimney recess. French doors to the terrace.
Dining room 15' 8" x 13' 7" (4.79m x 4.16m) Another spacious reception with oak flooring and French doors to the terrace. Currently utilised as the playroom.
Kitchen/breakfast room 16' 8" x 7' 8" (5.10m x 2.35m) A bright open plan room with a range of wall and base units set under worktops with a 1½ bowl stainless steel sink inset. Integrated appliances include a dishwasher, freezer, electric Neff double oven with separate 4 ring gas hob with extractor over. Opening through to the spacious breakfast area with plenty of room for a dining table and chairs and further storage.
Breakfast room 13' 9" x 12' 7" (4.2m x 3.85m)
study/playroom 13' 9" x 9' 8" (4.2m x 2.95m) A versatile room with outlook to the front aspect.
Utility room 10' 7" x 6' 4" (3.25m x 1.95m) With a further range of base units under worktop with plumbing for a washing machine, space for an American style fridge freezer and door to the garden.
Cloakroom With WC and wash basin.
First Floor
landing With built-in double cupboard, access to the roof space and doors to:
Master bedroom 15' 7" x 13' 8" (4.77m x 4.17m) A bright double room with plenty of space for wardrobes. En-Suite Shower Room stylishly fitted with a WC, wash basin, large shower cubicle and extensively tiled walls.
Bedroom 2 13' 8" x 11' 1" (4.19m x 3.4m) A double room with built-in triple wardrobes and outlook to the rear. En-Suite Shower Room comprising a WC, wash basin, shower cubicle and part tiled walls.
Bedroom 3 15' 5" x 9' 5" (4.70m x 2.88m) A double room with outlook to the front aspect.
Bedroom 4 12' 7" x 8' 6" (3.86m x 2.61m) Another double room with outlook to the front aspect.
Family bathroom Fitted with a white suite comprising a WC, wash basin, panelled bath with shower attachment and extensively tiled walls.
Outside The property is approached via a block paved driveway in turn leading to the carport with light and power connected. The front garden features a lawn with flower beds. The rear garden has an extensive two tiered dining terrace, part of which is set under a tiled canopy extending to nearly the full length of the property. A traditional lawned garden with a range of maturing trees and a high level boundary wall and fence and door to a spacious external storeroom and door into the carport.
EPC Rating: D
services Main water and electricity. Gas fired heating. Note None of the services have been tested by the agent.
Local authority Braintree Council.
Viewing Strictly by prior appointment only through david burr
Property Location
Marketed by David Burr
Disclaimer Property descriptions and related information displayed on this page are marketing materials provided by David Burr. estateagents365.uk does not warrant or accept any responsibility for the accuracy or completeness of the property descriptions or related information provided here and they do not constitute property particulars. Please contact David Burr for full details and further information.


