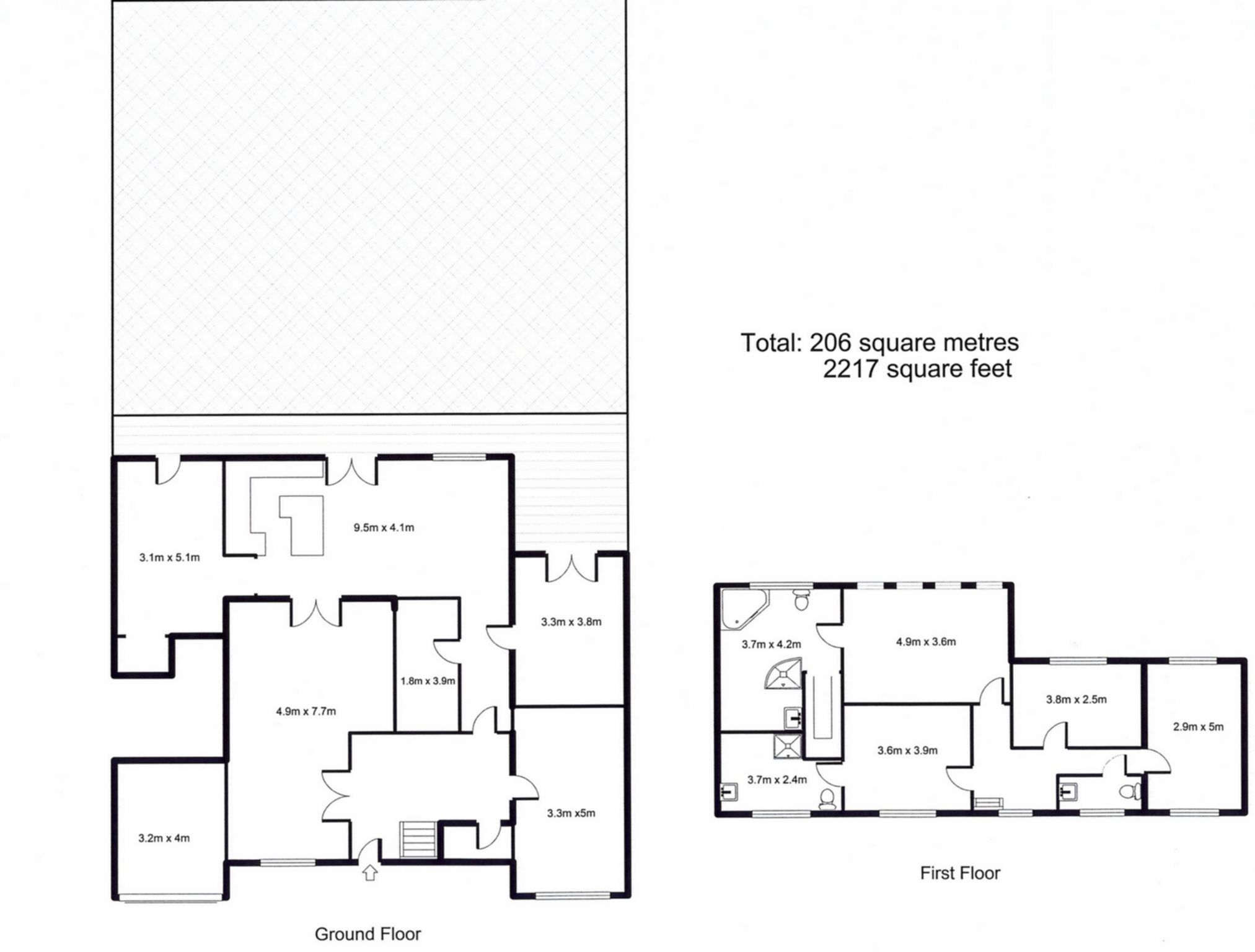Detached house for sale in Hatfield AL9, 4 Bedroom
Quick Summary
- Property Type:
- Detached house
- Status:
- For sale
- Price
- £ 1,895,000
- Beds:
- 4
- Baths:
- 3
- Recepts:
- 2
- County
- Hertfordshire
- Town
- Hatfield
- Outcode
- AL9
- Location
- Mymms Drive, Brookmans Park, Hertfordshire AL9
- Marketed By:
- Home & Away Estates
- Posted
- 2024-04-25
- AL9 Rating:
- More Info?
- Please contact Home & Away Estates on 020 8115 7682 or Request Details
Property Description
Detailed Description
Offered to the market for the first time in 16 years an opportunity to acquire a detached family residence situated on Mymms Drive which is arguably one of Brookmans Parks most desirable tree lined roads.
Brookmans Park has a great selection of quality shops and restaurants and the station gives a great service into Moorgate Station and at the same time a ten minute drive brings you into Cockfosters.
The house is set back from the road behind a driveway for a minimum of eight cars and lawn area. The garden which is fantastically landscaped is close to 260ft.
To the ground floor that has high spec marble flooring throughout offers a large through lounge/diner, a further spacious reception room and an office/den, bright and spacious kitchen-diner-living room, utility room, a quirky BarBQ room and guest cloakroom. The first floor that is carpeted throughout with crème thick piled carpets consists of four double bedrooms with two ensuite and one family bathrooms.
There is scope to extend both to the rear and loft subject to planning permission if required. However we feel this house is of a fantastic size currently.
Viewings are highly recommended to fully appreciate this wonderful home.
Entrance Hall -
Guest Cloakroom -
Family Room -3.3m x 5m
Lounge / Dining Room - 4.9m x 7.7m
Kitchen Diner living room - 9.5m x 4.1m
Utility Room - 1.6m x 3.9m
Office - 3.3m x 3.8m
BarBQ room 3.1m x5.1m
Bedroom 1 - 4.9m x 3.6m
En-Suite to the master : 3.7 m x 4.2m
Bedroom 2 - 3.6m x 3.9m
En-suite to bedroom two : 3.7m x 2.4m
Bedroom 3 - 3.8m x 2.5m
Bedroom 4 - 2.9m x 5m
Tandem Garage - 3.2m x4m
Rear Garden - Approx ;262' (79.86m) -
Disclaimer
Whilst we use all reasonable efforts to ensure that the information published on this website is accurate depiction of properties in photographs, Floor Plans and descriptions, however the information is only intended as a guide and purchaser's are advised to make a personal inspection.
Property Location
Marketed by Home & Away Estates
Disclaimer Property descriptions and related information displayed on this page are marketing materials provided by Home & Away Estates. estateagents365.uk does not warrant or accept any responsibility for the accuracy or completeness of the property descriptions or related information provided here and they do not constitute property particulars. Please contact Home & Away Estates for full details and further information.


