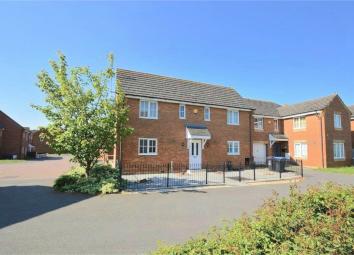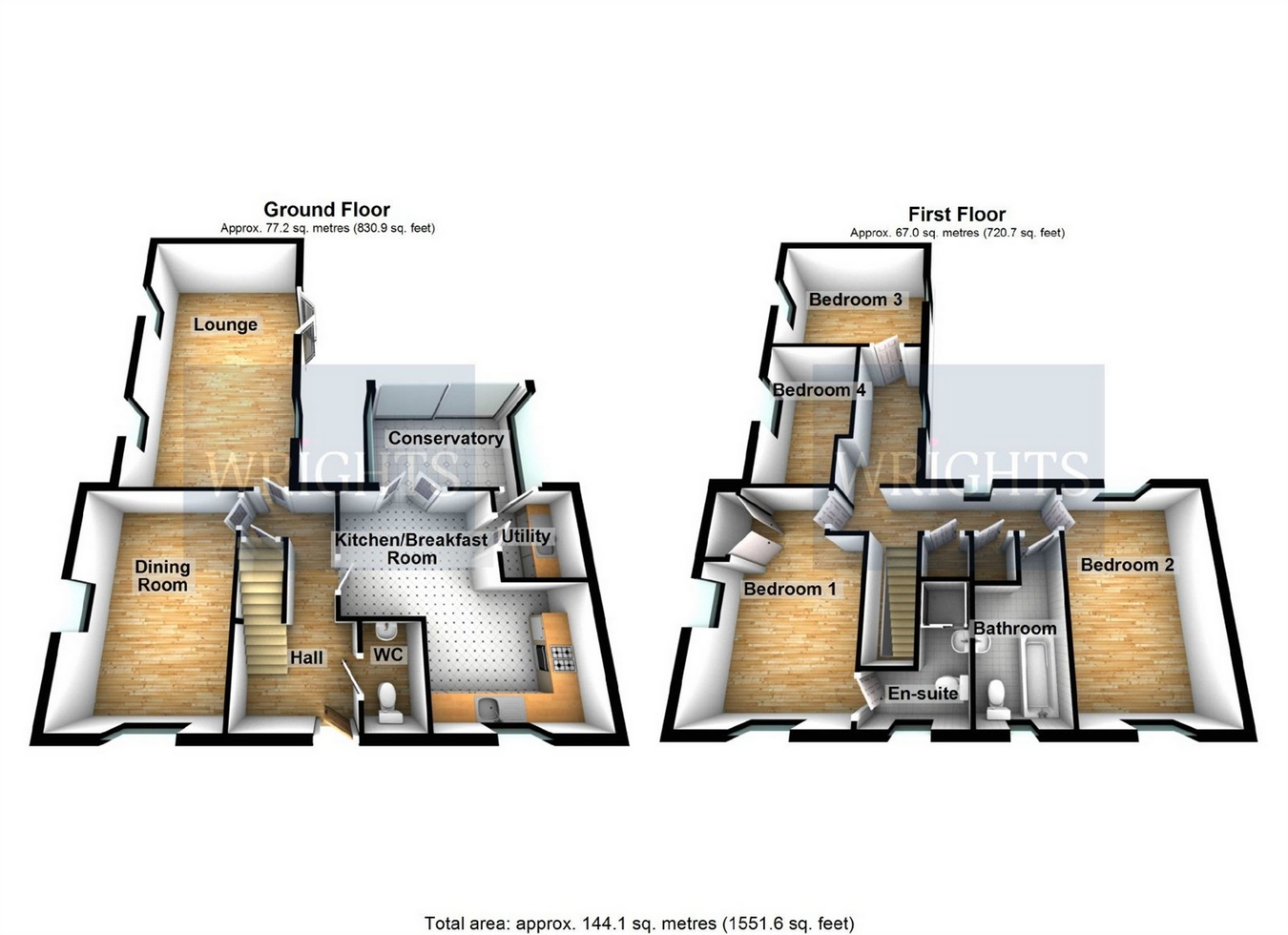Detached house for sale in Hatfield AL10, 4 Bedroom
Quick Summary
- Property Type:
- Detached house
- Status:
- For sale
- Price
- £ 575,000
- Beds:
- 4
- County
- Hertfordshire
- Town
- Hatfield
- Outcode
- AL10
- Location
- Walker Grove, Hatfield, Hertfordshire AL10
- Marketed By:
- Wrights Estate Agents
- Posted
- 2024-04-07
- AL10 Rating:
- More Info?
- Please contact Wrights Estate Agents on 01707 684992 or Request Details
Property Description
• secluded location • separate garage with driveway • close to outstanding rated school • low maintenance garden • three double bedrooms • ensuite shower room to master bedroom • conservatory & utility room • good transport links via road & rail • well located for hatfield business park
The property description
The property's entrance hall allows for access to the kitchen/breakfast room, large lounge, dining room, ground floor cloakroom and the staircase to the first floor accommodation. The kitchen/breakfast room is a generous size and offers a range of matching base and eye level units with ample work top space, there is an inset stainless steel sink, integrated appliances include electric oven, gas hob, extractor hood and dishwasher, there is also space for freestanding fridge/freezer and freestanding under counter wine cooler. The breakfast area has ample space for a table and has French doors in to the conservatory. The utility has additional stainless steel sink, space and plumbing for washing machine and tumble dryer, there is also a door leading out to the property’s garden.
A huge benefit of the property's layout is the amount of rooms that have a dual aspect, the lounge and dining room both have this feature as well as having very generous proportions, the lounge also benefits from French doors out to the garden. There is a conservatory that offers a good space to relax with views over the garden area.
The first floor accommodation comprises four generous bedrooms three of which are doubles all with dual aspect windows. The master bedroom also has a comfortable en-suite shower room and fitted wardrobes. The family bathroom is a well appointed three piece bathroom suite that comprises panel enclosed bath with shower over, pedestal hand wash basin and w/c. The property has a low maintenance garden that is laid to patio slab, there is also gated access to the driveway and garage. The garage has an electric up and over door with power and lighting within.
Ground floor
entrance hall
4.49m x 2.29m (14' 9" x 7' 6")
cloak room
1.90m x 1.10m (6' 3" x 3' 7")
lounge
6.57m x 3.55m (21' 7" x 11' 8")
dining room
4.48m x 3.12m (14' 8" x 10' 3")
kitchen/breakfast room
4.65m x 4.49m (15' 3" x 14' 9") To maximum dimensions
utility room
1.60m x 1.96m (5' 3" x 6' 5")
conservatory
3.43m x 2.29m (11' 3" x 7' 6")
first floor
master bedroom
4.49m x 3.13m (14' 9" x 10' 3")
en-suite shower room
2.57m x 1.98m (8' 5" x 6' 6") To maximum dimensions
bedroom two
4.52m x 2.91m (14' 10" x 9' 7")
bedroom three
3.14m x 3.58m (10' 4" x 11' 9")
bedroom four
3.37m x 2.02m (11' 1" x 6' 8")
family bathroom
2.66m x 1.69m (8' 9" x 5' 7")
exterior
garden
garage
driveway
Property Location
Marketed by Wrights Estate Agents
Disclaimer Property descriptions and related information displayed on this page are marketing materials provided by Wrights Estate Agents. estateagents365.uk does not warrant or accept any responsibility for the accuracy or completeness of the property descriptions or related information provided here and they do not constitute property particulars. Please contact Wrights Estate Agents for full details and further information.


