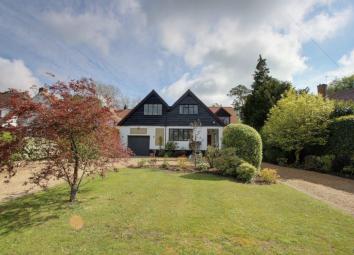Detached house for sale in Hatfield AL9, 5 Bedroom
Quick Summary
- Property Type:
- Detached house
- Status:
- For sale
- Price
- £ 1,350,000
- Beds:
- 5
- Baths:
- 4
- Recepts:
- 4
- County
- Hertfordshire
- Town
- Hatfield
- Outcode
- AL9
- Location
- Pine Grove, Brookmans Park AL9
- Marketed By:
- Vanessa Mccallum Estates
- Posted
- 2024-04-07
- AL9 Rating:
- More Info?
- Please contact Vanessa Mccallum Estates on 01707 800389 or Request Details
Property Description
Detached 5 Bedroom House
4 Bathrooms
Superb Reception Hall
4 Reception Rooms
Fantastic Kitchen/Family Room Area
Beautiful 80ft Rear Garden
Carriage driveway for Several Vehicles
3,642 sq ft
description We are delighted to offer for sale this extremely spacious 3,642 sq ft 5 bedroom, 4 bathroom detached family home which benefits from 3 separate reception rooms plus a stunning kitchen/family room which has been added by the current owner and features a bespoke fully fitted kitchen, Limestone flooring with underfloor heating to that area. There is a separate utility room, Gym, further ground floor shower room area and good sized garage. The rear garden has been beautifully designed and measures approx 80ft in length. An internal viewing is highly recommended.
Accommodation
Fantastic Reception/Hallway - 15'2 minimum x 11'3
Cloakroom
Boot room/laundry room - could be converted to a shower room as has shower cubicle with water supply
Front Lounge - 20'0 x 16'0
TV Room/Study -14'0 x 11'0
Dining Room -16'0 x 12'2
Superb Kitchen/Family Room - 29'10 x 20'4 bi-folding doors to rear garden.
Large central isle unit, Range cooker, Integrated appliance's throughout, Under floor heating.
Utility Room - 11'8 x 9'0 plus boiler room
Gym - 11'4 x 10'4
Garage - 17'10 x 11'5
Spacious first floor landing
Bedroom 1 - 17'10 minimum x 12'6 Room housing Sauna, Ensuite bath/Shower room 10'6 x 9'4 narrows to 6'7
Bedroom 2 - 22'0 x 13'0 plus Ensuite shower room
Bedroom 3 -15'7 x 9'8 Door to balcony plus Ensuite shower room
Bedroom 4 - 18'8 x 11'0
Bedroom 5 -17'0 narrowing to 12'10 x 11'2
Family Bathroom/Shower room- 9'10 x 8'7
Carriage driveway providing off street parking for numerous vehicles
80ft Mature rear garden
location Pine Grove is regarded as one of Brookmans Park's premier roads and is off Georges Wood Road, Chancellor's secondary school is a stone's throw away as are the local Golf and Tennis Clubs. The mainline railway station (London Moorgate and Kings Cross) and shops are a short drive away as are the M25 and A1(M). Gobions open space, with its scenic woodland walks, lakes and children's park are a short walk away
services Gas central heating/Mains drainage
local authority Welwyn and Hatfield
Viewing strictly by appointment with vanessa mccallum estates
Important notice concerning these particulars None of the statements contained in these particulars are to be relied on as statements of fact. Any areas, measurements or distances are approximate and are only a guide. We have not tested any equipment, appliances or services to the property. Applicants must satisfy themselves by inspection or otherwise. These particulars do not form part of any contract.
Anti money laundering Due to Money Laundering Regulations, all purchasers and vendors are now legally obliged to provide formal identification from any person(s) wishing to purchase/sell a property through Vanessa McCallum Estates Ltd. You need to provide us with the following documents: * One form of photographic identification (i.E. Passport, Photocard Driving License, National Identity Card) * A recent document identifying your postal address (eg. Utility Bill, Bank Statement
Property Location
Marketed by Vanessa Mccallum Estates
Disclaimer Property descriptions and related information displayed on this page are marketing materials provided by Vanessa Mccallum Estates. estateagents365.uk does not warrant or accept any responsibility for the accuracy or completeness of the property descriptions or related information provided here and they do not constitute property particulars. Please contact Vanessa Mccallum Estates for full details and further information.

