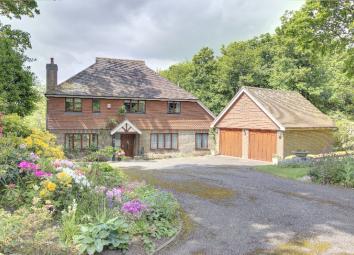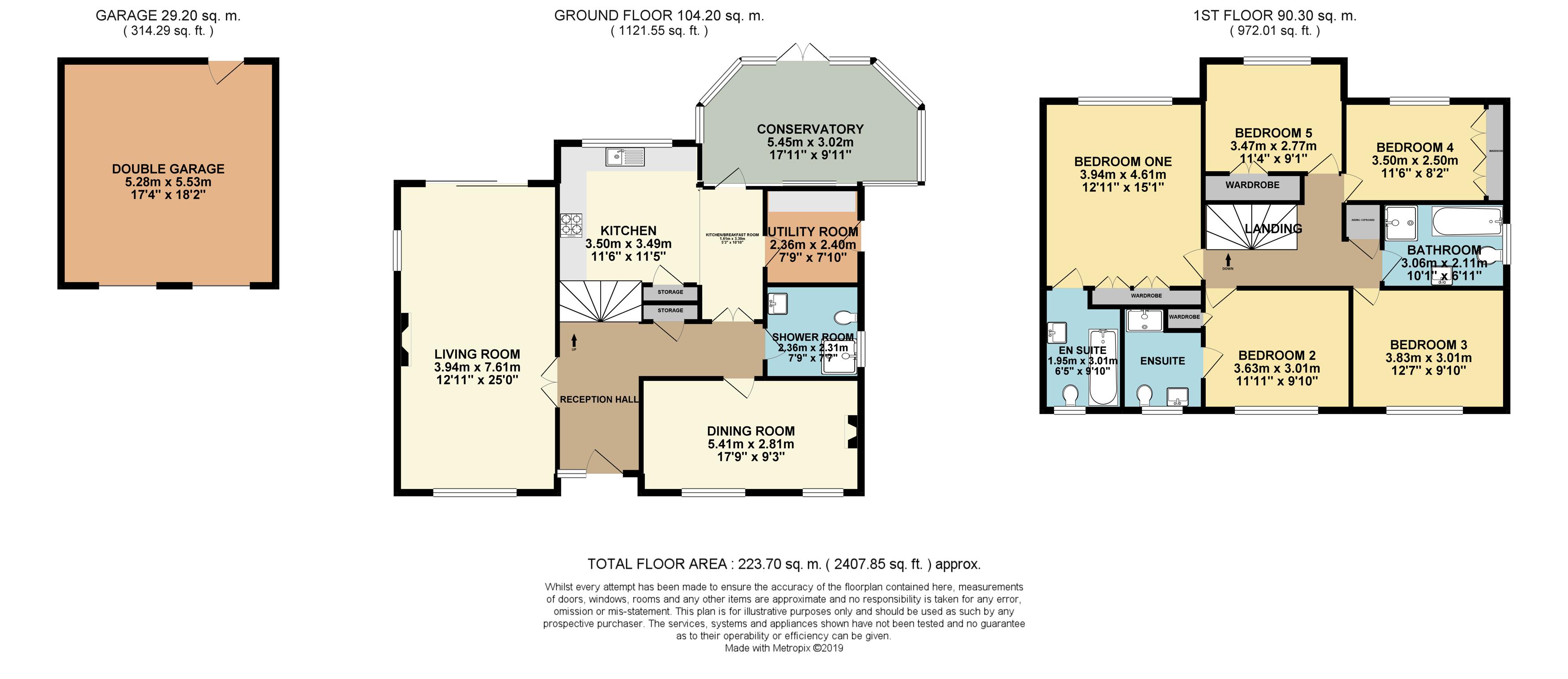Detached house for sale in Hastings TN34, 5 Bedroom
Quick Summary
- Property Type:
- Detached house
- Status:
- For sale
- Price
- £ 950,000
- Beds:
- 5
- Baths:
- 4
- Recepts:
- 2
- County
- East Sussex
- Town
- Hastings
- Outcode
- TN34
- Location
- Ore Place, St. Hellen's, Hastings TN34
- Marketed By:
- YOPA
- Posted
- 2024-05-02
- TN34 Rating:
- More Info?
- Please contact YOPA on 01322 584475 or Request Details
Property Description
Location
Ore Place is situated off The Ridge at St. Helen's and overlooks the ancient town of Hastings. The town provides many amenities including restaurants, theatres, cinema and the Priory Meadow shopping centre. There is a regular train service to Charing Cross/Cannon Street from Hastings and Battle(only 6 miles away). Adjoining Ore Place is St Helen's Park which has 200 acres of conservation parkland and a restrictive covenant prohibiting future development. The property enjoys direct access to the parkland through a garden gate.
The Property
The Well House is accessed via a private tree lined drive set well back from the road and is found at the northern end of this prestigious development. Shortly after entering the driveway the old Well House(from which the property derives it name) appears on the left and provides an interesting focal point within this large plot that extends to roughly one acre. The property has external elevations of hanging tile and brick under an interlocking tiled roof. The house benefits from a double garage and lies within an exceptional garden with far reaching views over Beachy Head and the Channel.
Ground Floor
Entrance Hall: With staircase leading to the first floor, under stair storage cupboard, cloaks cupboard, radiator and spot lighting. Double glass panelled doors lead to the:
Sitting Room This elegant room has a triple aspect, a gas log fire and far reaching south westerly views. Sliding doors lead out to a raised decked area which overlooks the rear garden. Two radiators.
Dining Room: Accessed via glass panelled door. The room offers excellent entertaining space. There is an ornamental fireplace with pine surround and two windows overlooking the driveway with views of the old Well House. Two radiators.
Kitchen/Breakfast Room With wall and floor mounted cupboards, electric double oven and grill, gas hob with extractor hood, sink with waste disposal, integrated dishwasher and fridge freezer. Pantry, spot lighting and radiator.
Conservatory: Off the breakfast room lies a substantial conservatory that was hand made for the current owners. The conservatory has self cleaning Pilkington glass and hence requires minimal cleaning/upkeep.
Utility Room: Also off the kitchen is the door through to the utility room that has floor and wall mounted cabinets. Washing machine and tumble dryer. Combination boiler, sink, window overlooking the garden and a side door through to the garden. Radiator.
Shower Room/WC: Low level WC, pedestal washbasin, shower cubicle and extractor fan.
First Floor
Main Bedroom: Fitted wardrobe, radiator, windows overlooking the rear garden and a door leading to:
En-suite Bathroom: Low level WC, bath tub with mixer tap and a shower attachment, pedestal washbasin, vanity unit and radiator.
Bedroom 2: Wardrobe, window overlooking front driveway/garden. Radiator. Door through to...
En-suite Shower Room: Pedestal washbasin low level WC, shower cubicle. Radiator.
Bedroom 3:
Window overlooking the front driveway. Radiator.
Bedroom 4: With fitted wardrobe, window overlooking the rear garden and St. Helen's Park. Radiator.
Bedroom 5: Window to the south west, fitted wardrobe and radiator.
Off the landing is found a large airing cupboard which houses the domestic hot water and pressure system.
Family Bathroom: Pedestal washbasin, low level WC, bathtub with mixer tap and shower attachment and a seperate shower cubicle.
Outside
The Well House(24 Ore Place) is situated at the northern end of the Ore Place development and borders St. Helen's Park. To the front of the property is the old pump house which belongs to the property, this is set within a landscaped garden incorporating fine specimen trees, mature shrubs and lawned areas, with an electronic multi-station watering system. This exceptional garden has gravel pathways running through a woodland area and within the garden is a large shed with a double door and a paved area to the front with electricity connected. To the west of the house is a round decorative patio which provides an excellent area for entertaining with far reaching views of the Channel and Beachy Head.
To the rear of the property there is a raised decked area which is accessed directly from the living room or the conservatory. From the decked area there are far reaching views of Hastings and steps leading down to the rear lawn with herbaceous borders and planted beds. There is also access from the garden to St. Helen's Park.
Double Garage: With two up and over electrically operated doors and a seperate access via steps. There is also access to a loft which is completely boarded with lighting.
Additional Information
Security: Alarm system with call out, integrated with fire sensors.
TV Points: In all rooms with boosted arial.
Outside Lighting: Time controlled front lights and Well House lights. Three garden floodlights/security lights.
Sky and fibre optic broadband
Property Location
Marketed by YOPA
Disclaimer Property descriptions and related information displayed on this page are marketing materials provided by YOPA. estateagents365.uk does not warrant or accept any responsibility for the accuracy or completeness of the property descriptions or related information provided here and they do not constitute property particulars. Please contact YOPA for full details and further information.


