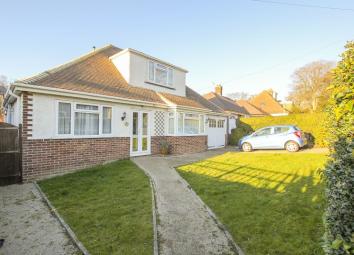Detached house for sale in Hastings TN34, 5 Bedroom
Quick Summary
- Property Type:
- Detached house
- Status:
- For sale
- Price
- £ 465,000
- Beds:
- 5
- Baths:
- 3
- Recepts:
- 2
- County
- East Sussex
- Town
- Hastings
- Outcode
- TN34
- Location
- Hoads Wood Road, Hastings, East Sussex. TN34
- Marketed By:
- M & W Residential Sales & Lettings
- Posted
- 2024-04-01
- TN34 Rating:
- More Info?
- Please contact M & W Residential Sales & Lettings on 01424 317761 or Request Details
Property Description
An exciting opportunity to acquire this beautifully presented detached bungalow with spacious & versatile accommodation. This must see property is situated on a generous plot in a highly favoured & sought after area of Hastings within close proximity of good local schooling, shops & amenities and regular bus services into Hastings Town Centre with its comprehensive range of shopping, leisure and recreational facilities and mainline railway station. This property benefits from an extremely generous garden with a large sunny aspect decking area and an open plan kitchen/dining area.
Kitchen
Kitchen/Diner (23' 1" x 12' 2" or 7.04m x 3.70m)
Living Room (19' 8" x 14' 1" or 6.0m x 4.30m)
Reception Room (13' 9" x 13' 9" or 4.20m x 4.20m)
Study (9' 2" x 9' 10" or 2.80m x 3.00m)
Utility Room (6' 11" x 5' 11" or 2.10m x 1.80m)
Cloakroom/w.C (2' 7" x 4' 7" or 0.80m x 1.40m)
Master Bedroom with Ensuite (16' 5" x 9' 10" or 5.00m x 3.00m)
En Suite (7' 7" x 7' 3" or 2.30m x 2.20m)
Bedroom 2 (10' 10" x 10' 10" or 3.30m x 3.30m)
Bedroom 3 (9' 10" x 10' 10" or 3.00m x 3.30m)
Bedroom 4 (6' 4" x 13' 1" or 1.92m x 4.00m)
Landing (15' 9" x 5' 3" or 4.80m x 1.60m)
Hallway (9' 11" x 15' 1" or 3.01m x 4.60m)
Family Bathroom
Rear Garden
Rear Garden 1
Rear Garden 2
Balcony
Property Location
Marketed by M & W Residential Sales & Lettings
Disclaimer Property descriptions and related information displayed on this page are marketing materials provided by M & W Residential Sales & Lettings. estateagents365.uk does not warrant or accept any responsibility for the accuracy or completeness of the property descriptions or related information provided here and they do not constitute property particulars. Please contact M & W Residential Sales & Lettings for full details and further information.

