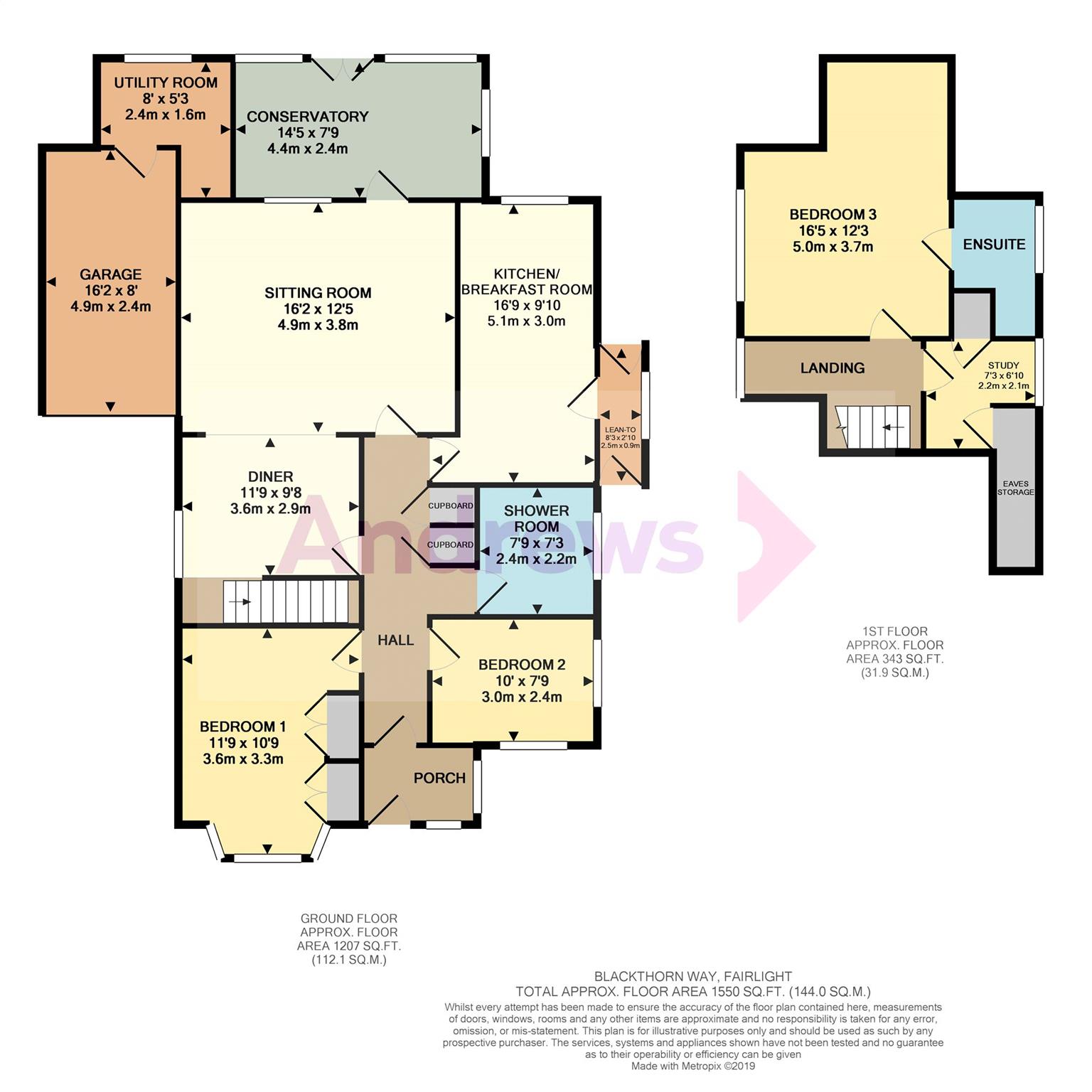Detached house for sale in Hastings TN35, 3 Bedroom
Quick Summary
- Property Type:
- Detached house
- Status:
- For sale
- Price
- £ 325,000
- Beds:
- 3
- Baths:
- 1
- County
- East Sussex
- Town
- Hastings
- Outcode
- TN35
- Location
- Blackthorn Way, Fairlight, Hastings, East Sussex TN35
- Marketed By:
- Andrews - Hastings
- Posted
- 2024-04-01
- TN35 Rating:
- More Info?
- Please contact Andrews - Hastings on 01424 839227 or Request Details
Property Description
This chalet bungalow situated in a quiet cul-de-sac in the Fairlight area, has 4 bedrooms, two bathroom and 2 reception room arranged over two floors. There is also a sun room where the weather can be enjoyed no matter what the weather.
Externally there is block paved driveway leading the garage. To the rear is an enclosed and well stocked rear garden with shed, which is easy to maintain and more time to enjoy.
Enclosed Porch
Double glazed windows to side and front aspects. UPVC front door.
Entrance Hall
Radiator, phone point, cloaks cupboard, airing cupboard, coving.
Bedroom 1 (3.58m x 3.28m)
Double glazed window to front aspect. Wardrobes, radiator, power points.
Dining Room (3.58m x 2.95m)
Double glazed window to side aspect. Radiator, coving, wall light, staircase to first floor. Opening through to Lounge.
Lounge (4.93m x 3.78m)
Double glazed window to rear aspect. Fireplace, gas point, radiator, coving. Door to Conservatory.
Conservatory
Double glazed windows to side and rear aspects. Radiator. Door to Utility Room and door to Lounge.
Utility Room (2.44m x 1.60m)
Double glazed window to rear aspect. Sink and drainer, plumbing for washing machine, worktops, radiator.
Kitchen/Breakfast Room (5.11m x 3.02m)
Double glazed windows to side and rear aspects. Sink and drainer, range of base and wall units, drawers, worktops, plumbing for dishwasher, inset oven, gas hob and extractor cooker hood, gas boiler, radiator, vinyl floor.
Lean-To (2.51m x 0.86m)
Double glazed window to side aspect. Doors to front and rear.
Shower Room (2.36m x 2.21m)
Double glazed window to side aspect. Shower enclosure, hand basin, low level WC, part tiled walls.
Bedroom 2 (3.05m x 2.36m)
Double glazed windows to side and front aspects. Radiator, power points.
First Floor Landing
Double glazed window to side aspect.
Bedroom 3 (5.00m max x 3.73m)
Double glazed window to side aspect. Radiator, power points. Door to en-suite.
En-Suite Shower Room
Double glazed window to side aspect. Shower enclosure, hand basin, low level WC, part tiled walls.
Study (2.16m x 2.01m)
Double glazed window to side aspect. Velux window to rear aspect. Built in cupboard, radiator.
Property Location
Marketed by Andrews - Hastings
Disclaimer Property descriptions and related information displayed on this page are marketing materials provided by Andrews - Hastings. estateagents365.uk does not warrant or accept any responsibility for the accuracy or completeness of the property descriptions or related information provided here and they do not constitute property particulars. Please contact Andrews - Hastings for full details and further information.


