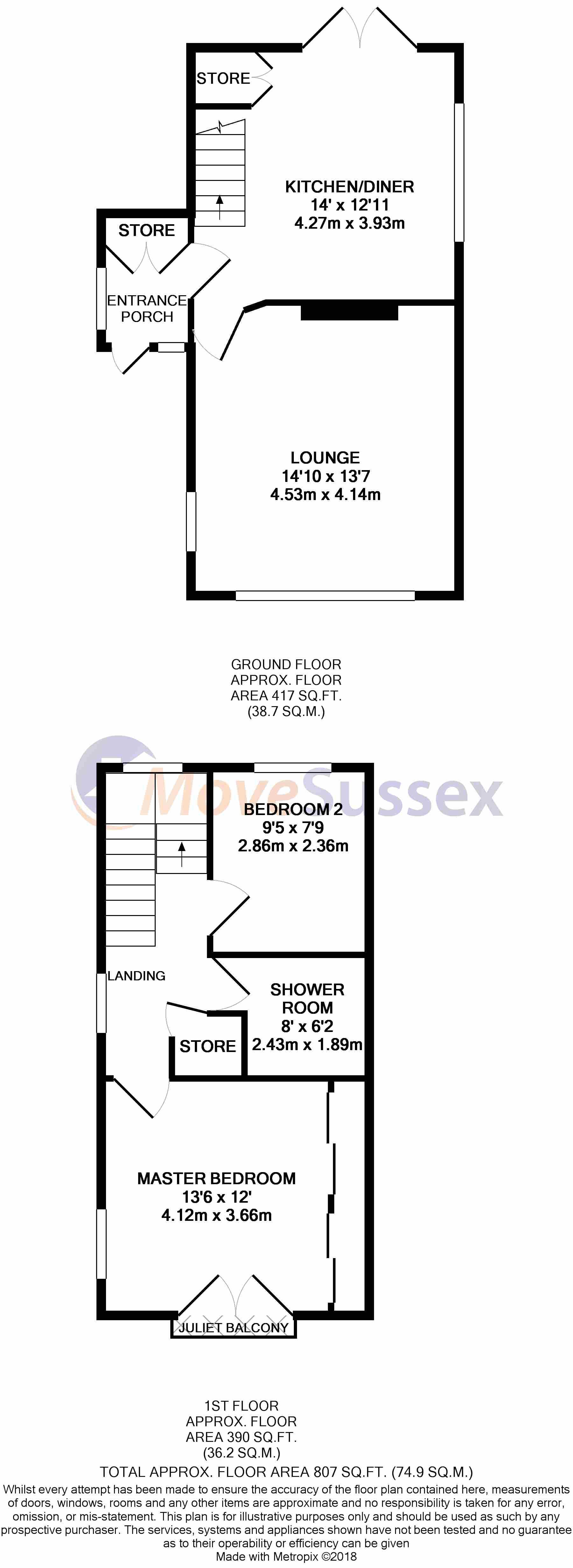Detached house for sale in Hastings TN35, 2 Bedroom
Quick Summary
- Property Type:
- Detached house
- Status:
- For sale
- Price
- £ 270,000
- Beds:
- 2
- Baths:
- 1
- Recepts:
- 1
- County
- East Sussex
- Town
- Hastings
- Outcode
- TN35
- Location
- Alfred Road, Hastings, East Sussex TN35
- Marketed By:
- Move Sussex
- Posted
- 2018-10-20
- TN35 Rating:
- More Info?
- Please contact Move Sussex on 01323 376140 or Request Details
Property Description
Flawless throughout | 100ft garden | detached house - Guide Price £270,000 - £289,950. Move Sussex are proud to offer such an immaculately presented home for sale in the sought after Clive Vale area of Hastings. Featuring a spacious master bedroom with Juliet balcony & far reaching sea views.
Further benefits of this detached house include a generous block paved driveway, double glazed entrance porch, modern kitchen / diner, stylish shower room, gas central heating, double glazed windows, two double bedrooms and multiple rooms featuring dual aspect positioned windows. This unique home is situated within easy reach of the local shopping facilities at Ore Village, excellent local schools and within a short drive of Hastings town centre, mainline railway station and seafront.
Entrance porch
With double glazed front door, double glazed windows to front and side, built in storage cupboard for coats, bags shoes etc, further double glazed door leading into the house.
Kitchen / diner
14ft 0" x 12ft 11" (4.27m x 3.93m).
This beautifully fitted kitchen features wall and base level units, double glazed window to side aspect, sink with mixer tap and drainer, stainless steel inset four ring gas hob, stainless steel single oven, integrated dishwasher, integrated wine rack, built in cupboard with plumbing for washing machine, staircase rising to first floor, designer walll radiator with mirrored inset, double glazed double French doors opening to the rear garden, space for a table and chairs.
Lounge
14ft 10" x 13ft 7" (4.53m x 4.14m).
With double glazed windows to the front and side aspects, radiator, fitted carpet.
First floor landing
With fitted carpet, double glazed window to rear and double glazed window to the side, built-in storage airing cupboard with wall mounted gas boiler, doors to rooms.
Master bedroom
13ft 6" x 12ft 0" (4.12m x 3.66m).
A stunning master bedroom with far reaching rooftop and sea views from the Juliet Balcony accessed via double glazed French doors, further double glazed window to side aspect, built in wardrobes with sliding doors, radiator, fitted carpet.
Bedroom two
9ft 5" x 7ft 9" (2.86m x 2.36m).
With fitted carpet, radiator, double glazed window to rear aspect.
Modern shower room
A contemporary modern shower room with shower cubicle featuring easy to maintain aqua panels, hand wash basin set into vanity unit, toilet, towel radiator, loft hatch, inset ceiling spotlights, double glazed window, tiled walls.
Front garden & driveway
A generous block paved driveway plus area of front private garden.
Private rear garden
Being around 100ft in total length, this is an excellent size garden featuring quality landscaping throughout. With Indian stone patio area, large area of lawn, area of decking to the rear, sheds, side access, outdoor tap.
Previous planning permission
The current owner has advised us that planning permission had previously been granted in 2011 for a two storey side extension under reference hs/fa/11/00830, providing further accommodation including a 3rd bedroom and en-suite.
Interested in this property but need to sell?
Our selling fees start at just 0.75% including VAT.
Contact move sussex to book a free, no obligation valuation.
Property Location
Marketed by Move Sussex
Disclaimer Property descriptions and related information displayed on this page are marketing materials provided by Move Sussex. estateagents365.uk does not warrant or accept any responsibility for the accuracy or completeness of the property descriptions or related information provided here and they do not constitute property particulars. Please contact Move Sussex for full details and further information.


