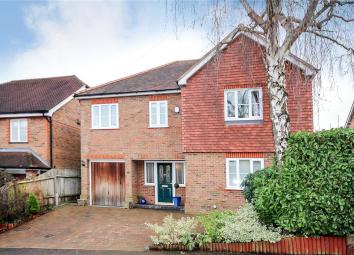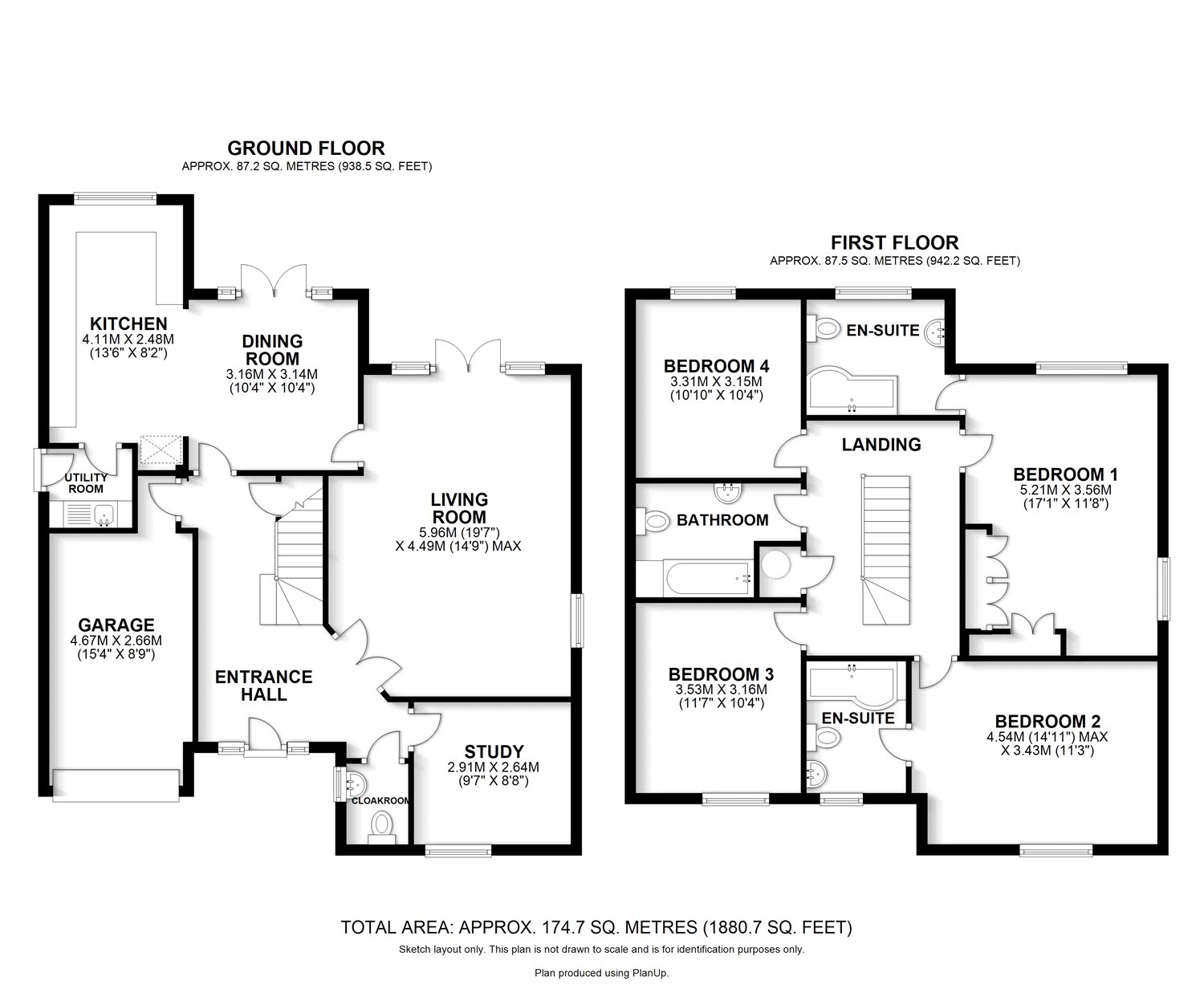Detached house for sale in Harpenden AL5, 4 Bedroom
Quick Summary
- Property Type:
- Detached house
- Status:
- For sale
- Price
- £ 1,200,000
- Beds:
- 4
- Baths:
- 3
- Recepts:
- 3
- County
- Hertfordshire
- Town
- Harpenden
- Outcode
- AL5
- Location
- St. James Road, Harpenden, Hertfordshire AL5
- Marketed By:
- John Curtis - in assoc. with Hamptons International - Harpenden Sales
- Posted
- 2024-04-29
- AL5 Rating:
- More Info?
- Please contact John Curtis - in assoc. with Hamptons International - Harpenden Sales on 01582 936746 or Request Details
Property Description
A wonderfully presented detached family home conveniently located and affording easy access to the town centre, station and an excellent choice of local schools.
This fine home offers generous and versatile accommodation arranged over two floors. The ground floor features a spacious living room, open plan kitchen/dining room with separate utility, study, cloakroom and integral garage. On the first floor there are four double bedrooms, two with ensuites and a four-piece family bathroom. To the rear of the property is a delightful and private enclosed rear garden with access both sides to the front which provides off road parking.
Entrance Porch With light over front door.
Entrance Hall Radiator. Stairs to first floor with understairs storage. Two frosted windows to front.
Cloakroom Low level flush WC. Wall mounted wash hand basin. Frosted window to side. Radiator.
Study 9'6" x 8'8" (2.9m x 2.64m). Window to front. Radiator.
Living Room 19'7" x 14'9" (5.97m x 4.5m). Double doors from Hall. Dual aspect with windows to rear and side elevations. Patio doors to rear. Two radiators. TV point. Door into:
Dining Area 10'4" x 10'4" (3.15m x 3.15m). Windows to rear overlooking garden and patio doors to patio. Radiator. Opening into:
Kitchen 13'6" x 8'2" (4.11m x 2.5m). Fitted with range of base and wall units with roll top work surface. Integrated four ring gas hob with overheaed extractor. One and half bowl stainless steel sink and drainer. Part tiled walls. Window to rear. Built in oven. Space for fridge freezer. Integrated dishwasher. Downlighters. TV point. Door to:
Utility Room 8'5" x 4'10" (2.57m x 1.47m). Window to side. Part double glazed door to side. Range of base and wall units with roll top work surface. Sink and drainer. Space and plumbing for washing machine. Part tiled walls. Water softener system.
First Floor Landing Hatch to loft. Airing cupboard.
Bedroom One 17'1" x 11'8" (5.2m x 3.56m). Dual aspect room with windows to rear and side (obscured). Two radiators. Range of built in wardrobes and drawers. Door to:
En-Suite 'P' shaped bath with overhead shower attachment. Low level flush WC. Pedestal mounted wash hand basin. Obscured window to rear. Heated towel rail. Downlighters. Part tiled walls. Extractor fan.
Bedroom Two 14'11" x 11'3" (4.55m x 3.43m). Window to front. Radiator. Door to:
En-Suite 'P' shaped bath with overhead shower attachment. Low level flush WC. Pedestal wash hand basin. Obscured window to front. Heated towel rail. Part tiled walls. Downlighters. Extractor fan.
Bedroom Three 11'7" x 10'4" (3.53m x 3.15m). Window to front. Radiator.
Bedroom Four 10'10" x 10'4" (3.3m x 3.15m). Window to rear. Radiator.
Bathroom Bath with overhead shower attachment. Pedestal wash hand basin. Low level flush WC. Obscured window to side. Radiator. Downlighters. Extractor. Tiled floor.
Front Garden Block paved driveway providing off road parking and well stocked flower beds.
Rear Garden Immediately adjacent to the house is a patio area with steps leading to the remainder of the garden, mainly laid to lawn. Enclosed by wood panel fencing with well stocked flower beds. Access down both sides of house to front.
Garage 15'4" x 8'9" (4.67m x 2.67m). Up and over door. Power ad light. Wall mounted Potterton boiler.
Property Location
Marketed by John Curtis - in assoc. with Hamptons International - Harpenden Sales
Disclaimer Property descriptions and related information displayed on this page are marketing materials provided by John Curtis - in assoc. with Hamptons International - Harpenden Sales. estateagents365.uk does not warrant or accept any responsibility for the accuracy or completeness of the property descriptions or related information provided here and they do not constitute property particulars. Please contact John Curtis - in assoc. with Hamptons International - Harpenden Sales for full details and further information.


