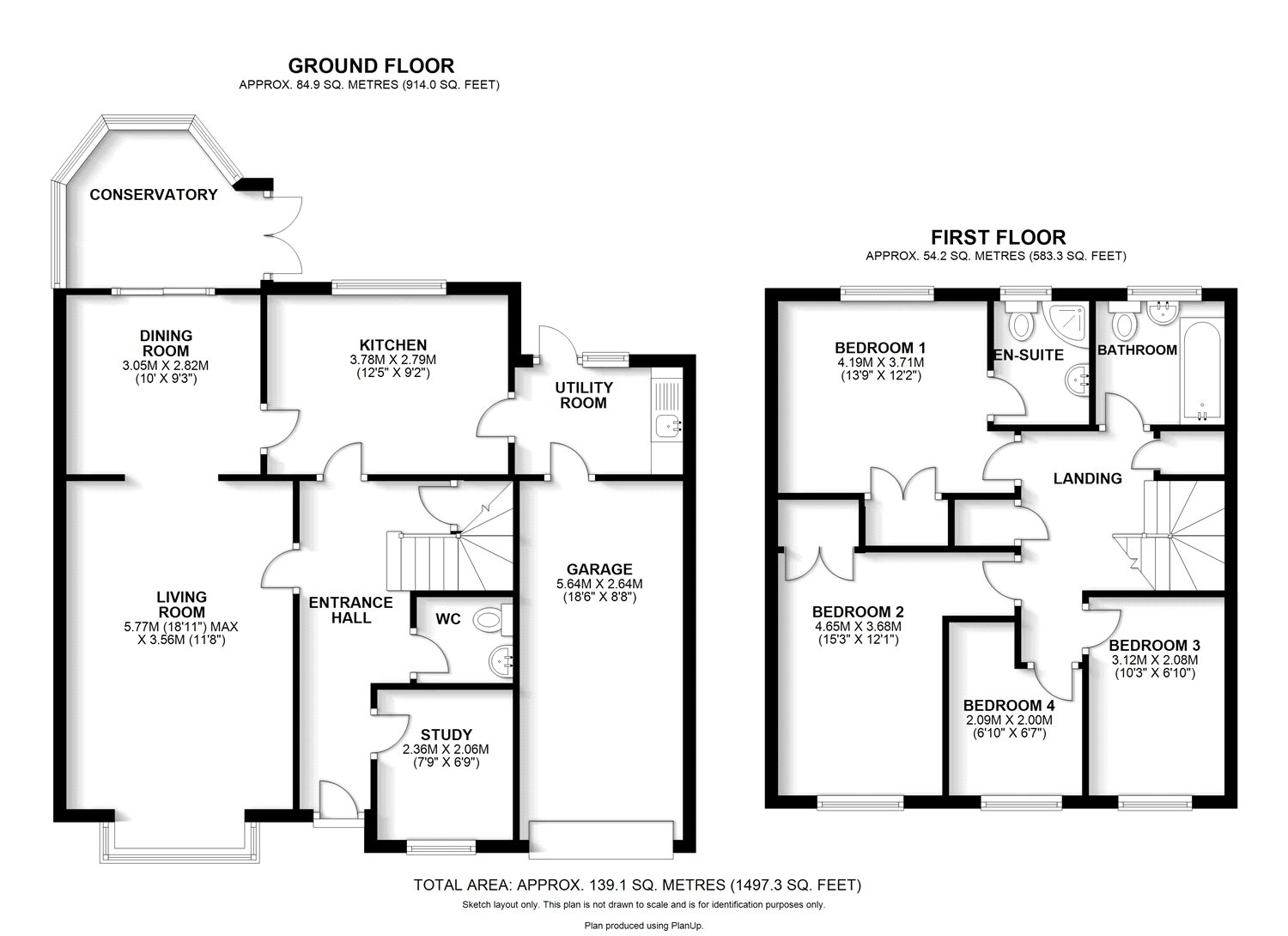Detached house for sale in Harpenden AL5, 4 Bedroom
Quick Summary
- Property Type:
- Detached house
- Status:
- For sale
- Price
- £ 700,000
- Beds:
- 4
- Baths:
- 2
- Recepts:
- 3
- County
- Hertfordshire
- Town
- Harpenden
- Outcode
- AL5
- Location
- Derwent Road, Harpenden, Hertfordshire AL5
- Marketed By:
- John Curtis - in assoc. with Hamptons International - Harpenden Sales
- Posted
- 2024-04-07
- AL5 Rating:
- More Info?
- Please contact John Curtis - in assoc. with Hamptons International - Harpenden Sales on 01582 936746 or Request Details
Property Description
A delightful four bedroom detached family home located in a quiet and much favoured cul-de-sac within easy walking distance of excellent schools. The property has the benefit of no onward chain.
This fine home offers versatile and well balanced accommodation spaciously arranged over two floors and yet still offers the opportunity for further extension, subject of course to the usual planning consents. The ground floor boasts a spacious lounge/diner, study, kitchen, utility and downstairs cloakroom. The first floor boasts four bedrooms, one with en-suite and a family bathroom. Outside is a private and enclosed rear garden with driveway providing off road parking to the front and a garage.
Entrance Hall Stairs to first floor. Radiator. Understairs storage cupboard.
Study 7'9" x 6'9" (2.36m x 2.06m). Double glazed window to front. Radiator.
Cloakroom Low level flush WC. Pedestal mounted wash hand basin with tiled splashback. Radiator. Extractor fan.
Living Room 18'8" x 11'8" (5.7m x 3.56m). Double glazed bay window to front. Radiator. Coved ceiling. Arch opening into:
Dining Room 10' x 9'3" (3.05m x 2.82m). Radiator. Door to kitchen. Double glazed patio doors opening into the conservatory.
Conservatory Triple aspect double glazed window and part double glazed doors opening onto patio.
Kitchen 12'5" x 9'2" (3.78m x 2.8m). Range of base and wall units with roll top work surface, breakfast bar and integrated sink and drainer. Built in oven with four ring gas hob and overhead extractor. Built in dishwasher and microwave. Under unit lighting. Recessed downlighters. Double glazed window to rear. Radiator. Door to:
Utility Room Range of wall and base units with roll top work surface, sink and drainer. Space and plumbing for washing machine. Radiator. Double glazed window to rear, part double glazed door to rear. Door to garage.
First Floor Landing Double glazed window to side. Hatch to loft. Airing cupboard housing hot water tank. Additional cupboard.
Bedroom One 13'9" x 12'1" (4.2m x 3.68m). Double glazed window to rear. Radiator. Built in wardrobe. Door to:
En-Suite Shower cubicle. Low level flush WC. Pedestal mounted wash hand basin with tiled splashback. Shaving point. Heated towel rail. Obscured double glazed window to rear. Recessed downlighters.
Bedroom Two 15'3" x 12'1" (4.65m x 3.68m). Double glazed window to front. Built in wardrobes. Coved ceiling. Radiator.
Bedroom Three 10'3" x 6'10" (3.12m x 2.08m). Double glazed window to front. Radiator. Coved ceiling.
Bedroom Four 8'11" x 6'10" (2.72m x 2.08m). Double glazed window to front. Radiator. Coved ceiling.
Family Bathroom White suite comprising panelled bath with overhead electric shower. Low level flush WC. Pedestal mounted wash hand basin. Heated towel rail. Recessed downlighters. Obscured double glazed window to rear. Part tiled walls.
Garage 18'6" x 8'8" (5.64m x 2.64m). Up and over door. Power and light. Wall mounted Worcester boiler and loft space.
Front Garden Paved driveway providing off road parking. The rest of the garden mainly laid to lawn with well stocked flower beds.
Rear Garden Immediately adjacent to the rear of the house is a patio with the remainder of the garden mainly laid to lawn, enclosed by wood panel fencing.
Property Location
Marketed by John Curtis - in assoc. with Hamptons International - Harpenden Sales
Disclaimer Property descriptions and related information displayed on this page are marketing materials provided by John Curtis - in assoc. with Hamptons International - Harpenden Sales. estateagents365.uk does not warrant or accept any responsibility for the accuracy or completeness of the property descriptions or related information provided here and they do not constitute property particulars. Please contact John Curtis - in assoc. with Hamptons International - Harpenden Sales for full details and further information.


