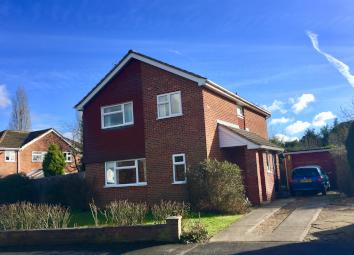Detached house for sale in Harpenden AL5, 4 Bedroom
Quick Summary
- Property Type:
- Detached house
- Status:
- For sale
- Price
- £ 1,000,000
- Beds:
- 4
- Baths:
- 1
- Recepts:
- 2
- County
- Hertfordshire
- Town
- Harpenden
- Outcode
- AL5
- Location
- Crabtree Lane, Harpenden AL5
- Marketed By:
- Connells - Harpenden
- Posted
- 2024-04-29
- AL5 Rating:
- More Info?
- Please contact Connells - Harpenden on 01582 879108 or Request Details
Property Description
Summary
A spacious 4 bedroom detached family home within minutes walk of the excellent Crabtree and High Beeches Schools. Comprises lounge, kitchen, dining room. Upstairs are 4 bedrooms and a family bathroom. Garage and parking.
Description
The property is situated on Crabtree Lane, just a mile from Harpenden High Street with its comprehensive range of shopping and leisure facilities. The mainline train station is less than a mile away, which offers a fast and frequent service to St Pancras International from 25 minutes.
The area is very popular with young families who are keen to be near the local schools, the train station and the town centre. Crabtree and High Beeches Primary Schools, which are both rated ‘Outstanding’ by Ofsted, are close by. Secondary Schools are also well catered for with Sir John Lawes being under a mile away and St Georges just over, also both rated ‘Outstanding’. Additionally, the new Katherine Warrington Secondary School will be under a mile walk.
For commuters junction 9 of the M1 is under 5 miles distant and provides a direct link to the M25 and motorway network beyond. London Luton airport is located 6.3 miles away, making this a most convenient place to live.
Entrance Porch
Double glazed door and window to side.
Entrance Hall
Under stairs cupboard. Radiator.
Cloakroom
Wash hand basin and low level W.C. Radiator. Double glazed window to side.
Lounge 19' 4" x 11' 11" ( 5.89m x 3.63m )
Electric fireplace. Radiator. 2 double glazed windows to front.
Dining Room 12' 9" x 8' 11" ( 3.89m x 2.72m )
Radiator. Double glazed window to rear.
Kitchen 12' 9" max x 10' 3" ( 3.89m max x 3.12m )
Fitted kitchen with wall and base units. Sink and drainer. Work surfaces. Plumbing for washing machine. Space for fridge/freezer. Central heating boiler. Double glazed window to rear.
Landing
Airing cupboard. Loft access. Double glazed window to side.
Bedroom 1 12' 6" max x 12' 3" ( 3.81m max x 3.73m )
Radiator. Double glazed window to rear.
Bedroom 2 12' 2" x 9' 7" ( 3.71m x 2.92m )
Radiator. Double glazed window to front.
Bedroom 3 12' 1" x 9' 7" ( 3.68m x 2.92m )
Double glazed window to front.
Bedroom 4 13' 1" x 6' 11" ( 3.99m x 2.11m )
Double glazed window to rear.
Bathroom
Bath with mixer tap, wash hand basin and low level W.C. Radiator. Double glazed window to side.
Rear Garden
A mature garden, mainly laid to lawn with shrub borders. Patio area.
Garage
Parking
Off road parking for 2 cars.
1. Money laundering regulations - Intending purchasers will be asked to produce identification documentation at a later stage and we would ask for your co-operation in order that there will be no delay in agreeing the sale.
2: These particulars do not constitute part or all of an offer or contract.
3: The measurements indicated are supplied for guidance only and as such must be considered incorrect.
4: Potential buyers are advised to recheck the measurements before committing to any expense.
5: Connells has not tested any apparatus, equipment, fixtures, fittings or services and it is the buyers interests to check the working condition of any appliances.
6: Connells has not sought to verify the legal title of the property and the buyers must obtain verification from their solicitor.
Property Location
Marketed by Connells - Harpenden
Disclaimer Property descriptions and related information displayed on this page are marketing materials provided by Connells - Harpenden. estateagents365.uk does not warrant or accept any responsibility for the accuracy or completeness of the property descriptions or related information provided here and they do not constitute property particulars. Please contact Connells - Harpenden for full details and further information.


