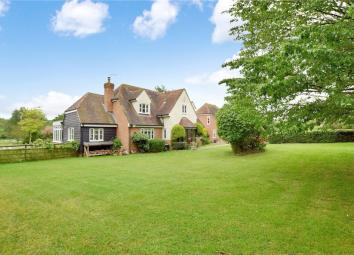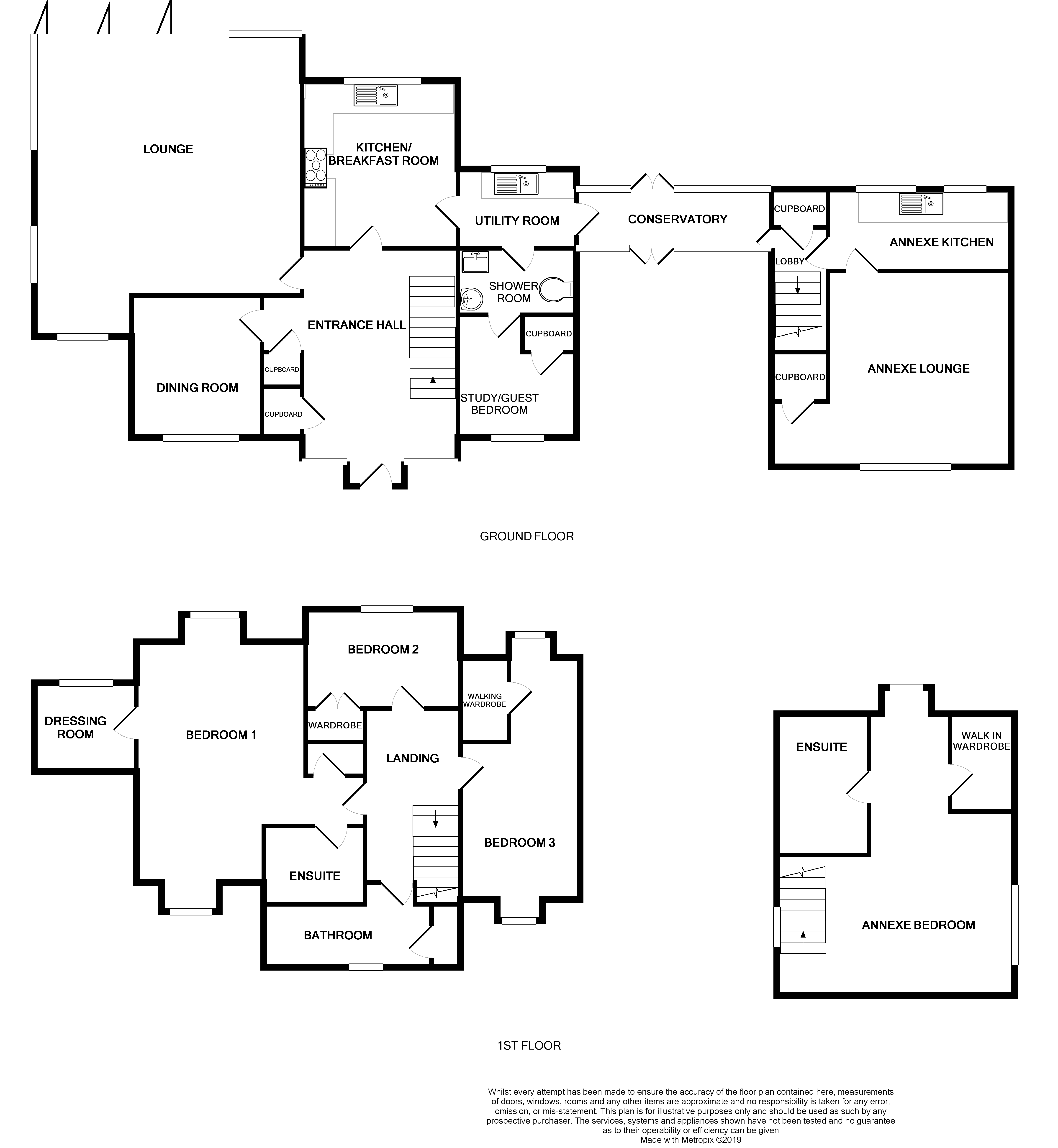Detached house for sale in Halstead CO9, 5 Bedroom
Quick Summary
- Property Type:
- Detached house
- Status:
- For sale
- Price
- £ 900,000
- Beds:
- 5
- Baths:
- 4
- Recepts:
- 4
- County
- Essex
- Town
- Halstead
- Outcode
- CO9
- Location
- Alderford Street, Sible Hedingham, Halstead CO9
- Marketed By:
- Leaders - Halstead
- Posted
- 2024-04-01
- CO9 Rating:
- More Info?
- Please contact Leaders - Halstead on 01787 275005 or Request Details
Property Description
A substantial detached property in a rural setting within landscaped grounds offering extensive family accommodation of a versatile nature with two story annexe and an impressive principal reception room. Paddock, field shelter and formal gardens in all approaching 2 acres (sts).
The accommodation boasts a stunning lounge family room which is light and airy having the benefit of atrium to the ceiling and full width bi-folding doors to the rear enjoying views over the grounds and pond. It further benefits from separate dining room, fitted kitchen with integrated appliances and granite worktops, utility room, ground floor shower room, bedroom four/study, conservatory which in turn links to the detached annexe which boasts a kitchen, large living room with double bedrooms to the first floor, en suite shower room and walk in wardrobe.
To the main dwelling there are three large bedrooms, the master bedroom boasting a luxury en-suite shower room and dressing room with the other bedrooms served by a frst floor family bathroom.
Sible Hedingham is a small but very popular village of approximately 4,000 residents. The village has 1 pub, doctors surgery, 2 petrol stations, general village amenities as well as well regarded primary and secondary schools. Private schools are avaliable in near by villages of Gosfield, Felsted and Stoke By Clare.
Braintree is a 20 minute drive away with its train service to London's Liverpool Street and the A120 dual carriageway leading to Stansted Airport and the M11.
Entrance Hall
Dining Room (4m x 3.33m)
Lounge (8.8m x 7.2m)
Kitchen/Breakfast Room
4.57m
Study/Guest Room
3.05m
Utility Room
Conservatory (5.28m x 1.78m)
Annexe Kitchen
Annexe Lounge
Annexe Bedoom (7.1m x 4.37m)
Bedroom 1 (4.98m x 4.14m)
Dressing Room (3.23m x 3m)
Ensuite Bathroom
Bathroom
Bedroom 2 (4.67m x 4.14m)
Bedroom 3 (4.2m x 3.18m)
Rear Garden
Sales Disclaimer
These particulars are believed to be correct and have been verified by or on behalf of the Vendor. However any interested party will satisfy themselves as to their accuracy and as to any other matter regarding the Property or its location or proximity to other features or facilities which is of specific importance to them. Distances and areas are only approximate and unless otherwise stated fixtures contents and fittings are not included in the sale. Prospective purchasers are always advised to commission a full inspection and structural survey of the Property before deciding to proceed with a purchase.
EPC Rating - D
Property Location
Marketed by Leaders - Halstead
Disclaimer Property descriptions and related information displayed on this page are marketing materials provided by Leaders - Halstead. estateagents365.uk does not warrant or accept any responsibility for the accuracy or completeness of the property descriptions or related information provided here and they do not constitute property particulars. Please contact Leaders - Halstead for full details and further information.


