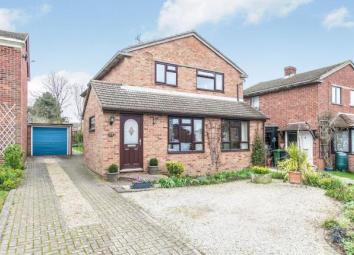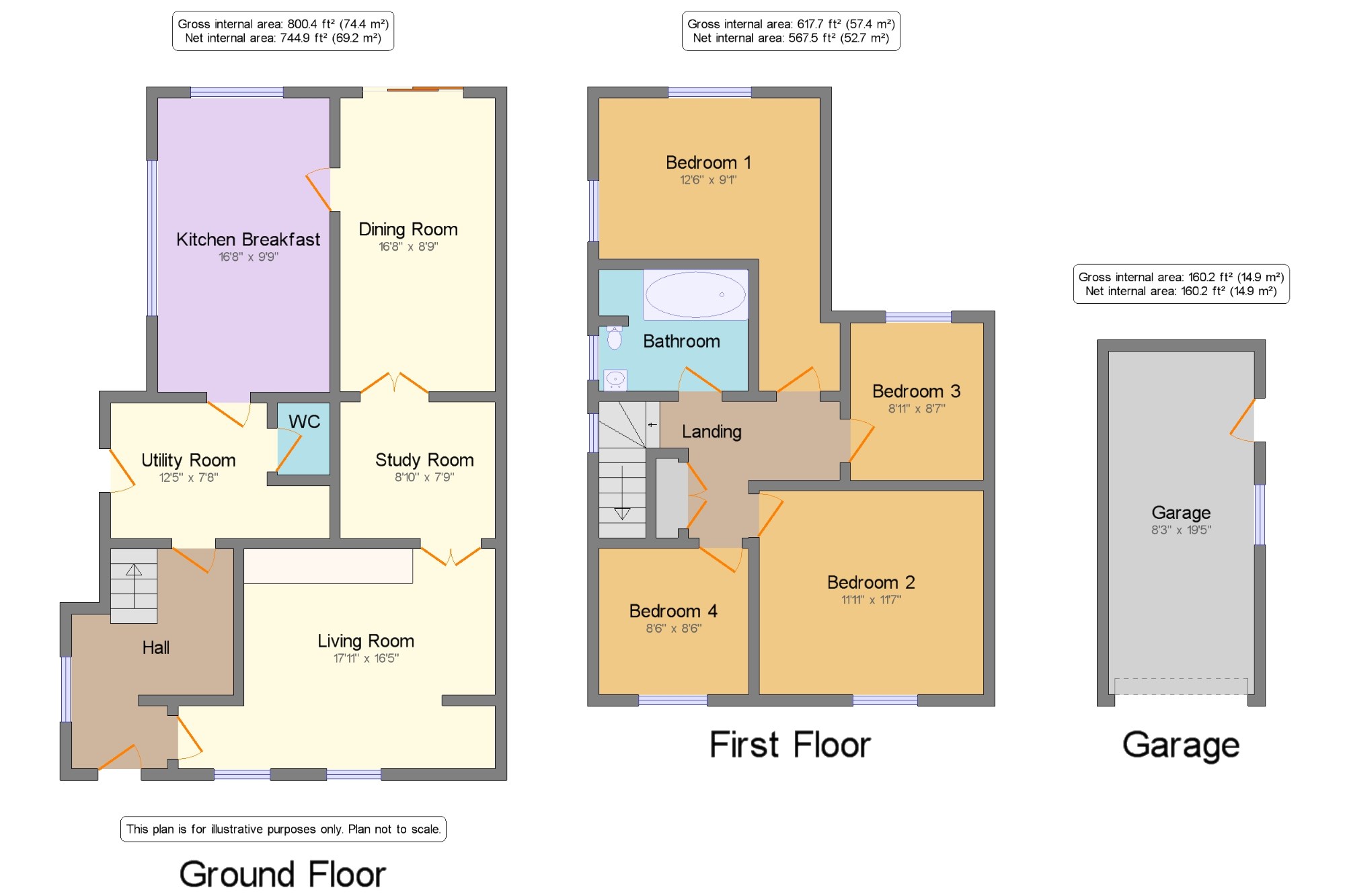Detached house for sale in Halstead CO9, 4 Bedroom
Quick Summary
- Property Type:
- Detached house
- Status:
- For sale
- Price
- £ 350,000
- Beds:
- 4
- Baths:
- 2
- Recepts:
- 3
- County
- Essex
- Town
- Halstead
- Outcode
- CO9
- Location
- Great Yeldam, Halstead, Essex CO9
- Marketed By:
- Bairstow Eves - Sudbury
- Posted
- 2024-04-01
- CO9 Rating:
- More Info?
- Please contact Bairstow Eves - Sudbury on 01787 336863 or Request Details
Property Description
Set back from the road with ample parking this extended property comprises of a good size living room with open fire place, a large dining room, an office/ study, a good size modern kitchen/breakfast room, separate utility room and downstairs WC. Upstairs there are four good size bedrooms and family bathroom. Whilst outside there is a lovely sized rear garden that has three different seating areas designed to take advantage of the sun throughout the day, as well as a tandem length detached garage.
Large lounge with open fireplace
Good size Kitchen/breakfast room and utility room
Separate dining room and office/ study
Four Bedrooms & family bathroom
Parking for several vehicles and a garage
Good size rear garden
Living Room17'11" x 16'5" (5.46m x 5m).
Dining Room16'8" x 8'9" (5.08m x 2.67m).
Study Room8'10" x 7'9" (2.7m x 2.36m).
Kitchen/breakfast16'8" x 9'9" (5.08m x 2.97m).
Utility Room12'5" x 7'8" (3.78m x 2.34m).
Bedroom 112'6" x 9'1" (3.8m x 2.77m).
Bedroom 211'11" x 11'7" (3.63m x 3.53m).
Bedroom 38'11" x 8'7" (2.72m x 2.62m).
Bedroom 48'6" x 8'6" (2.6m x 2.6m).
Garage8'3" x 19'5" (2.51m x 5.92m).
Property Location
Marketed by Bairstow Eves - Sudbury
Disclaimer Property descriptions and related information displayed on this page are marketing materials provided by Bairstow Eves - Sudbury. estateagents365.uk does not warrant or accept any responsibility for the accuracy or completeness of the property descriptions or related information provided here and they do not constitute property particulars. Please contact Bairstow Eves - Sudbury for full details and further information.


