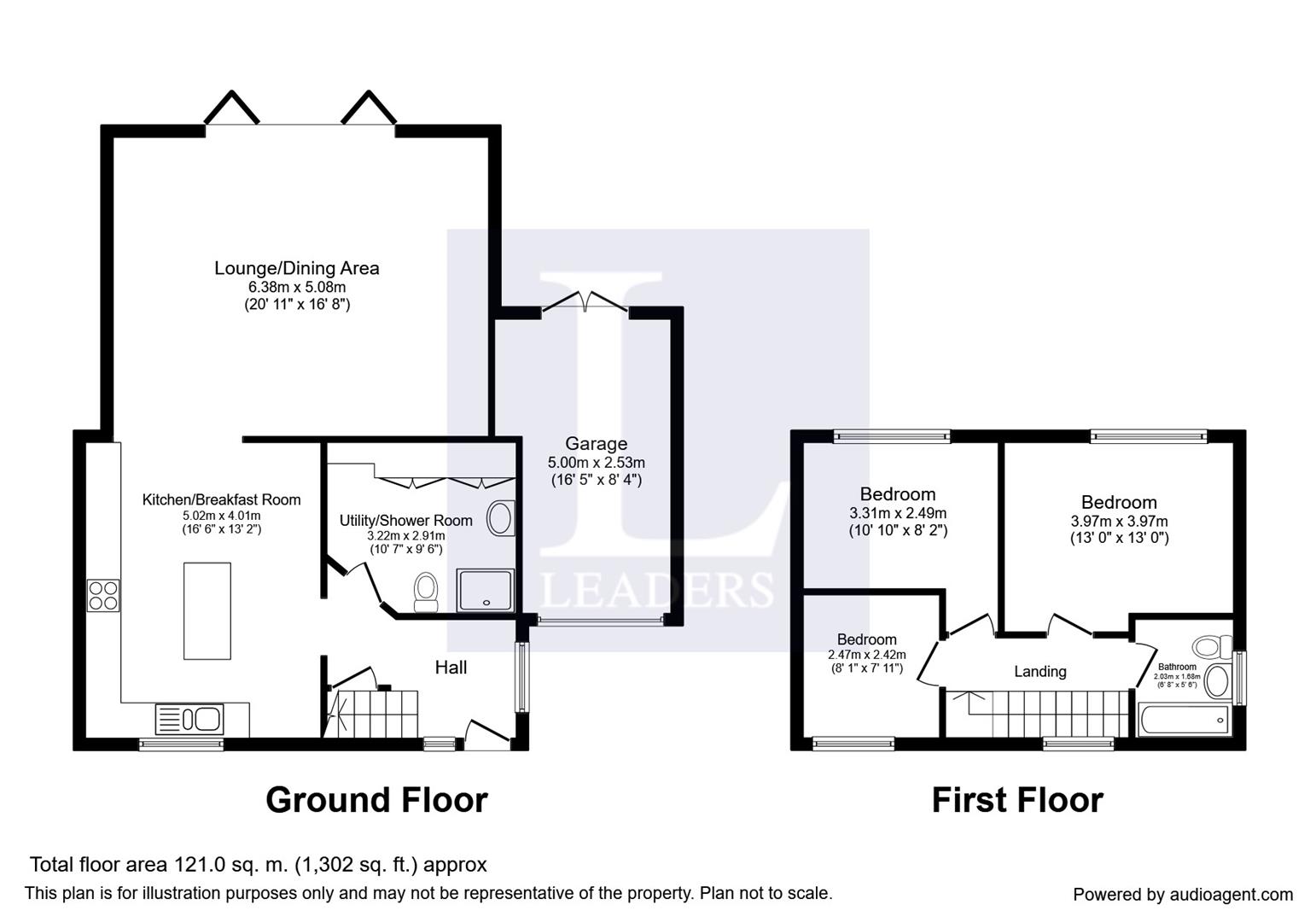Detached house for sale in Halstead CO9, 3 Bedroom
Quick Summary
- Property Type:
- Detached house
- Status:
- For sale
- Price
- £ 260,700
- Beds:
- 3
- Baths:
- 2
- County
- Essex
- Town
- Halstead
- Outcode
- CO9
- Location
- Butlers Way, Great Yeldham, Halstead CO9
- Marketed By:
- Homewise Ltd
- Posted
- 2024-04-01
- CO9 Rating:
- More Info?
- Please contact Homewise Ltd on 020 8115 9644 or Request Details
Property Description
Buying this property with a Home for Life Plan discount.
This property is offered at a reduced price for people aged over 60 through Homewise's Home for Life Plan. Through the Home for Life Plan, anyone aged over sixty can purchase a lifetime lease on this property which discounts the price from its full market value. The size of the discount you are entitled to depends on your age, personal circumstances and property criteria and could be anywhere between 8.5% and 59% from the property’s full market value. The above price is for guidance only. It’s based on our average discount and would be the estimated price payable by a 69-year-old single male. As such, the price you would pay could be higher or lower than this figure.
For more information or a personalised quote, just give us a call. Alternatively, if you are under 60 or would like to purchase this property without a Home for Life Plan at its full market price of £395,000, please contact Leaders.
Property Description
This extended and deceptively spacious family home is set upon a quiet residential Cul De Sac within the popular semi rural village of Great Yeldham.
This 'show home' standard property has been carefully designed to allow light and open ground floor living which includes a stunning Kitchen and bi fold doors to enjoy the views of the peaceful and secluded rear garden.
Internally the property has been finished to a standard of an extremely 'high spec' new build property but benefits from ample parking, spacious rooms and generous size plot which you can usually only get with an established 1970's built property like this.
Butlers Way is a popular residential Cul De Sac within the heart of the village. The property is a short stroll to the village amenities, pubs, primary school and countryside walks. Sible Hedingham is approximately a 5 minute drive away which has a more comprehensive range of amenities including a secondary school and Cambridge can be reached within a 30 mile drive.
Entrance Hall -
Utility/Shower Room - 3.22 x 2.91 (10'6" x 9'6") -
Kitchen Breakfast Room - 5.02 x 4.01 (16'5" x 13'1") -
Lounge Diner - 6.38 x 5.08 (20'11" x 16'7") -
Bedroom 1 - 3.97 x 3.97 (13'0" x 13'0") -
Bedroom 2 - 3.31 x 2.49 (10'10" x 8'2") -
Bedroom 3 - 2.47 x 2.42 (8'1" x 7'11") -
Bathroom - 2.80x 1.84 (9'2"x 6'0") -
Garden -
Garage - 5.00 x 2.53 (16'4" x 8'3") -
Epc Rating - D -
Sales Disclaimer (Hal) - These particulars are believed to be correct and have been verified by or on behalf of the Vendor. However any interested party will satisfy themselves as to their accuracy and as to any other matter regarding the Property or its location or proximity to other features or facilities which is of specific importance to them. Distances and areas are only approximate and unless otherwise stated fixtures contents and fittings are not included in the sale. Prospective purchasers are always advised to commission a full inspection and structural survey of the Property before deciding to proceed with a purchase.
The information provided about this property does not constitute or form part of an offer or contract, nor may be it be regarded as representations. All interested parties must verify accuracy and your solicitor must verify tenure/lease information, fixtures & fittings and, where the property has been extended/converted, planning/building regulation consents. All dimensions are approximate and quoted for guidance only as are floor plans which are not to scale and their accuracy cannot be confirmed. Reference to appliances and/or services does not imply that they are necessarily in working order or fit for the purpose. Suitable as a retirement home.
Property Location
Marketed by Homewise Ltd
Disclaimer Property descriptions and related information displayed on this page are marketing materials provided by Homewise Ltd. estateagents365.uk does not warrant or accept any responsibility for the accuracy or completeness of the property descriptions or related information provided here and they do not constitute property particulars. Please contact Homewise Ltd for full details and further information.


