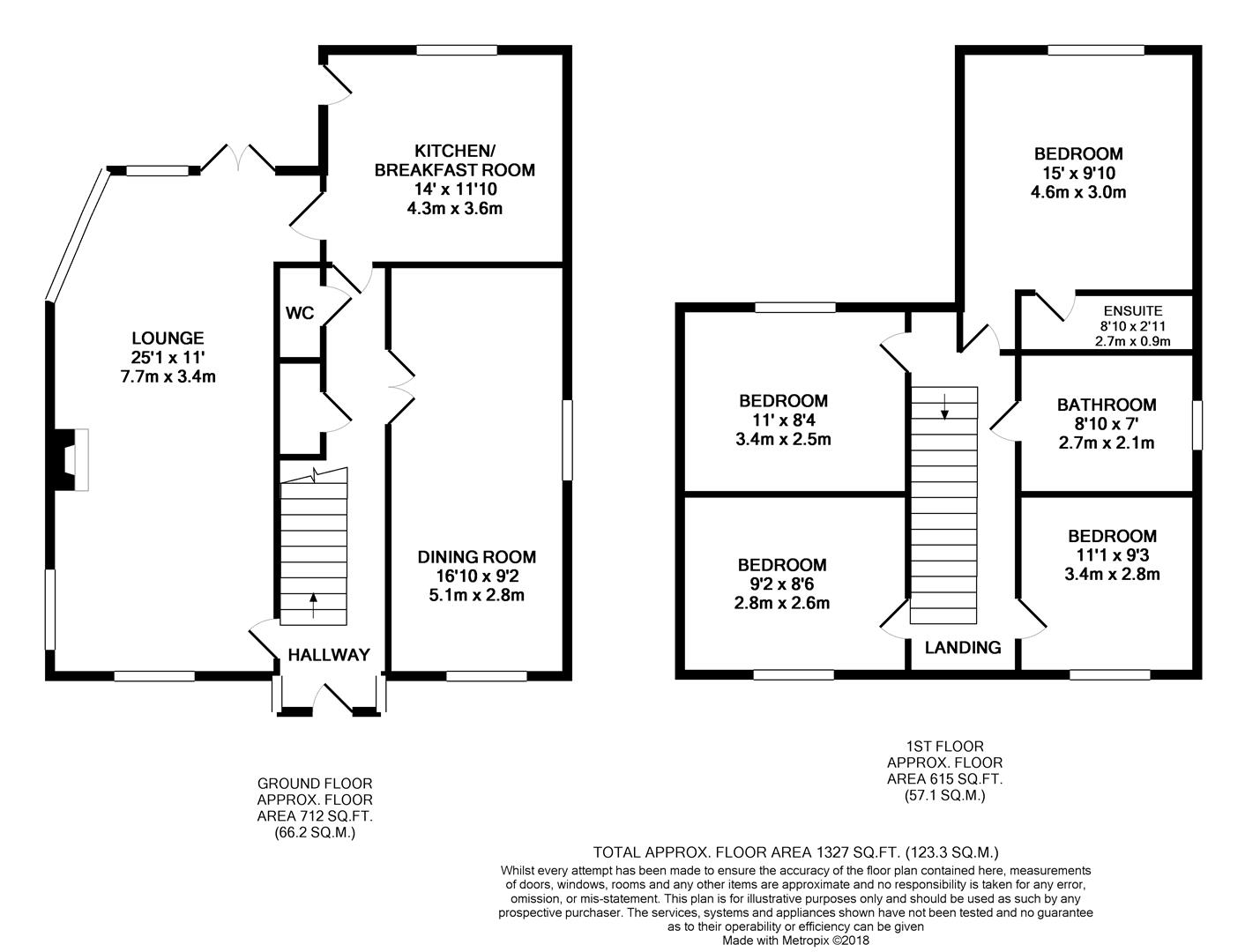Detached house for sale in Halstead CO9, 4 Bedroom
Quick Summary
- Property Type:
- Detached house
- Status:
- For sale
- Price
- £ 313,500
- Beds:
- 4
- Baths:
- 2
- County
- Essex
- Town
- Halstead
- Outcode
- CO9
- Location
- Church Road, Gosfield, Halstead CO9
- Marketed By:
- Homewise Ltd
- Posted
- 2018-12-28
- CO9 Rating:
- More Info?
- Please contact Homewise Ltd on 020 8115 9644 or Request Details
Property Description
Buying this property with a Home for Life Plan discount.
This property is offered at a reduced price for people aged over 60 through Homewise's Home for Life Plan. Through the Home for Life Plan, anyone aged over sixty can purchase a lifetime lease on this property which discounts the price from its full market value. The size of the discount you are entitled to depends on your age, personal circumstances and property criteria and could be anywhere between 8.5% and 59% from the property’s full market value. The above price is for guidance only. It’s based on our average discount and would be the estimated price payable by a 69-year-old single male. As such, the price you would pay could be higher or lower than this figure.
For more information or a personalised quote, just give us a call. Alternatively, if you are under 60 or would like to purchase this property without a Home for Life Plan at its full market price of £475,000, please contact Leaders.
Property Description
Located in the idyllic village of Gosfield, this well presented four bedroom detached family house is only a few steps away to the local pub and village park.
This attractive property is set in a peaceful non-estate location which also offers light & spacious accommodation with all the main rooms. Outside offers a detached double garage and carport which half has been converted to a self contained annexe.
Gosfield is home to the highly sought after St Margaret's private school and popular Gosfield primary school. There are also state secondary schools in the nearby town of Halstead and the village of Sible Hedingham. Gosfield has a well used public house, a convenience store, golf course and lake. Mainline railway services to London Liverpool Street are available from the nearby town of Braintree and Stansted airport is a 45 minute drive, with good links to the A12 and A120.
Entrance Hall -
Lounge - 7.65m x 3.35m (25'1 x 11'0) -
Kitchen/Breakfast Room - 4.27m x 3.61m (14'0 x 11'10) -
Dining/Family Room - 5.13m x 2.79m (16'10 x 9'2) -
Bedroom One - 4.57m x 3.00m (15'0 x 9'10) -
Bedroom Two - 3.35m x 2.54m (11'0 x 8'4) -
Cloakroom -
Bedroom Three - 3.38m x 2.82m (11'1 x 9'3) -
Landing -
Bedroom Four - 2.79m x 2.57m (9'2 x 8'5) -
Bathroom -
Garden - South facing.
Car Port -
Double Garage -
Driveway -
Sales Disclaimer (Hal) - These particulars are believed to be correct and have been verified by or on behalf of the Vendor. However any interested party will satisfy themselves as to their accuracy and as to any other matter regarding the Property or its location or proximity to other features or facilities which is of specific importance to them. Distances and areas are only approximate and unless otherwise stated fixtures contents and fittings are not included in the sale. Prospective purchasers are always advised to commission a full inspection and structural survey of the Property before deciding to proceed with a purchase.
The information provided about this property does not constitute or form part of an offer or contract, nor may be it be regarded as representations. All interested parties must verify accuracy and your solicitor must verify tenure/lease information, fixtures & fittings and, where the property has been extended/converted, planning/building regulation consents. All dimensions are approximate and quoted for guidance only as are floor plans which are not to scale and their accuracy cannot be confirmed. Reference to appliances and/or services does not imply that they are necessarily in working order or fit for the purpose. Suitable as a retirement home.
Property Location
Marketed by Homewise Ltd
Disclaimer Property descriptions and related information displayed on this page are marketing materials provided by Homewise Ltd. estateagents365.uk does not warrant or accept any responsibility for the accuracy or completeness of the property descriptions or related information provided here and they do not constitute property particulars. Please contact Homewise Ltd for full details and further information.


