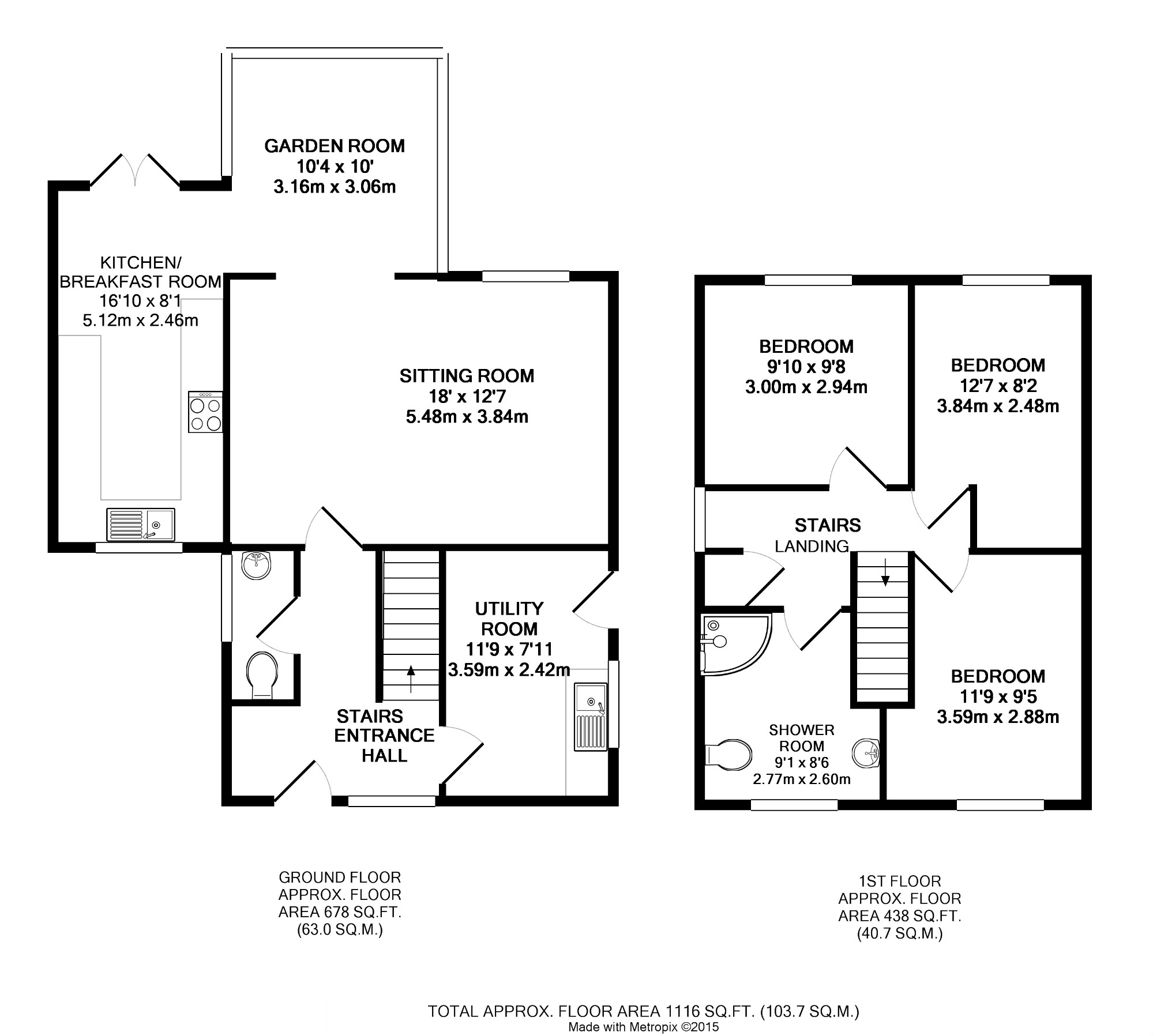Detached house for sale in Halstead CO9, 3 Bedroom
Quick Summary
- Property Type:
- Detached house
- Status:
- For sale
- Price
- £ 285,000
- Beds:
- 3
- Baths:
- 1
- Recepts:
- 2
- County
- Essex
- Town
- Halstead
- Outcode
- CO9
- Location
- Little Yeldham, Halstead, Essex CO9
- Marketed By:
- David Burr
- Posted
- 2018-11-29
- CO9 Rating:
- More Info?
- Please contact David Burr on 01787 336006 or Request Details
Property Description
This particularly versatile property enjoys a pleasant central village location overlooking the parish church.
The house was constructed in the 1970's and now provides light and bright accommodation and the rear garden benefits from a South and Westerly aspect.
Of particular note is the spacious semi-open plan sitting room which benefits from a wood burning stove set upon a tiled hearth and takes in views to the former farm beyond. A feature square arch leads through to the conservatory which is adjacent to the well appointed kitchen/breakfast room. This room is extensively fitted with a range of floor and wall mounted shaker style units with 'Neff' appliances, tiled floor and attractive views to the parish church from the front elevation with French doors leading to a rear terrace and part walled garden to the back.
The ground floor accommodation is completed by a large recently refurbished utility/boot room with a rear door to the garden and a fully tiled cloakroom.
The first floor accommodation is equally light and bright with all the well proportioned bedrooms taking in attractive countryside views and those situated to the rear overlook the former farm with views in the distance. The bedrooms are all served by a well appointed fully tiled family shower room.
The property is approached via a drive which leads to the front door and provides parking for a number of vehicles.
The front garden is principally laid to lawn and has four attractive lime trees providing focal points which gives privacy to the front of the house.
The rear gardens have been designed with low maintenance in mind and provide a high degree of privacy and comprise large terraced entertaining areas with an expanse of lawn to the Westerly elevation with attractive brick and flint walling.
Entrance hall
sitting room 17' 11" x 12' 7" (5.48m x 3.84m)
garden room 10' 4" x 10' 0" (3.16m x 3.06m)
kitchen/breakfast room 16' 9" x 8' 0" (5.12m x 2.46m)
utility/boot room 11' 9" x 7' 11" (3.59m x 2.42m)
cloakroom
first floor
bedroom 1 11' 9" x 9' 5" (3.59m x 2.88m)
bedroom 2 12' 7" x 8' 1" (3.84m x 2.48m)
bedroom 3 9' 10" x 9' 7" (3.00m x 2.94m)
family shower room 9' 1" x 8' 6" (2.77m x 2.60m)
Property Location
Marketed by David Burr
Disclaimer Property descriptions and related information displayed on this page are marketing materials provided by David Burr. estateagents365.uk does not warrant or accept any responsibility for the accuracy or completeness of the property descriptions or related information provided here and they do not constitute property particulars. Please contact David Burr for full details and further information.


