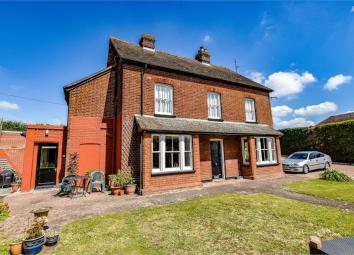Detached house for sale in Halstead CO9, 4 Bedroom
Quick Summary
- Property Type:
- Detached house
- Status:
- For sale
- Price
- £ 700,000
- Beds:
- 4
- County
- Essex
- Town
- Halstead
- Outcode
- CO9
- Location
- Sible Hedingham, Halstead, Essex CO9
- Marketed By:
- Daniel Brewer
- Posted
- 2024-04-01
- CO9 Rating:
- More Info?
- Please contact Daniel Brewer on 01371 829083 or Request Details
Property Description
Key features:
- Four Double Bedrooms
- Red Brick Victorian Home
- 0.75 Of An Acre
- Driveway Parking For Numerous Vehicles
- Breakfast Room & Dining Room
- Sitting Room & Living Room
- En-Suite Facilities & Shower Room
- Utility Room
- Popular Location
Full description:
We are pleased to offer this imposing four double bedroom detached Victorian home located in the desirable village of 'Sible Hedingham'. In brief the accommodation on the ground floor comprises:- entrance hall, kitchen, breakfast room, dining room, living room, sitting room, utility room and a shower room. On the first floor there are four double bedrooms and en-suite facilities. Outside the property benefits from driveway parking for numerous vehicles and roughly a 0.75 of an acre.
Ground Floor
Entrance Hall
Door to front aspect, stairs rising to first floor landing, doors leading to:-
Utility Room
Plumbing for washing machine and tumble dryer.
Living Room
19' 5" x 13' 6" (5.92m x 4.11m) Windows to rear and side aspects. Patio doors to side aspect. Open fireplace housing log burner.
Sitting Room
13' 3" x 11' 8" (4.04m x 3.56m) Box bay windows to front and rear aspects. Various power points, T.V point, open fire with log burning stove.
Dining Room
13' 4" x 10' 8" (4.06m x 3.25m) Box bay window to front aspect, wood panelling, various power points.
Kitchen
13' 5" x 11' 1" (4.09m x 3.38m) Window to rear aspect, kitchen with a range of matching wall and base units over areas of work surface. Sink and drainer unit with one and a half bowl. Tiling to splashbacks. Electric oven and hob with cooker hood over. Fridge/freezer. Integral dishwasher and fridge. Opening leading to Dining area and another to Breakfast Room.
Breakfast Room
11' 9" x 9' 9" (3.58m x 2.97m) Window to side aspect, various power points.
Shower Room
Fitted with a suite comprising low level W.C, wash hand basin with vanity unit, double shower cubicle, extractor fan.
First Floor
First Floor
Windows to front and rear aspects, access to loft, potential for a family bathroom to be added in the generous landing space.
Master Bedroom
11' 9" x 11' 1" (3.58m x 3.38m) Window to front aspect, door leading to:-
En-suite
Window to side aspect, fitted with a suite comprising low level W.C, wash hand basin, panel enclosed bath with mixer taps.
Bedroom Two
13' 6" x 11' 8" (4.11m x 3.56m) Windows to rear and side aspect, built in wardrobes, open fireplace.
Bedroom Three
13' 6" x 11' 8" (4.11m x 3.56m) Windows to rear and side aspects, built in wardrobes.
Bedroom Four
11' 8" x 10' 7" (3.56m x 3.23m) Windows to front aspect, built in wardrobe.
Outside
Driveway Parking
To the front of the property there is driveway parking for numerous vehicles.
Garden
The property is set in approximately 0.75 of an acre and comprises of mainly lawn with various mature trees and shrub borders.
Property Location
Marketed by Daniel Brewer
Disclaimer Property descriptions and related information displayed on this page are marketing materials provided by Daniel Brewer. estateagents365.uk does not warrant or accept any responsibility for the accuracy or completeness of the property descriptions or related information provided here and they do not constitute property particulars. Please contact Daniel Brewer for full details and further information.

