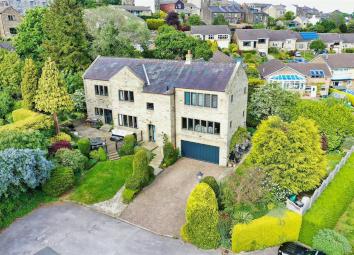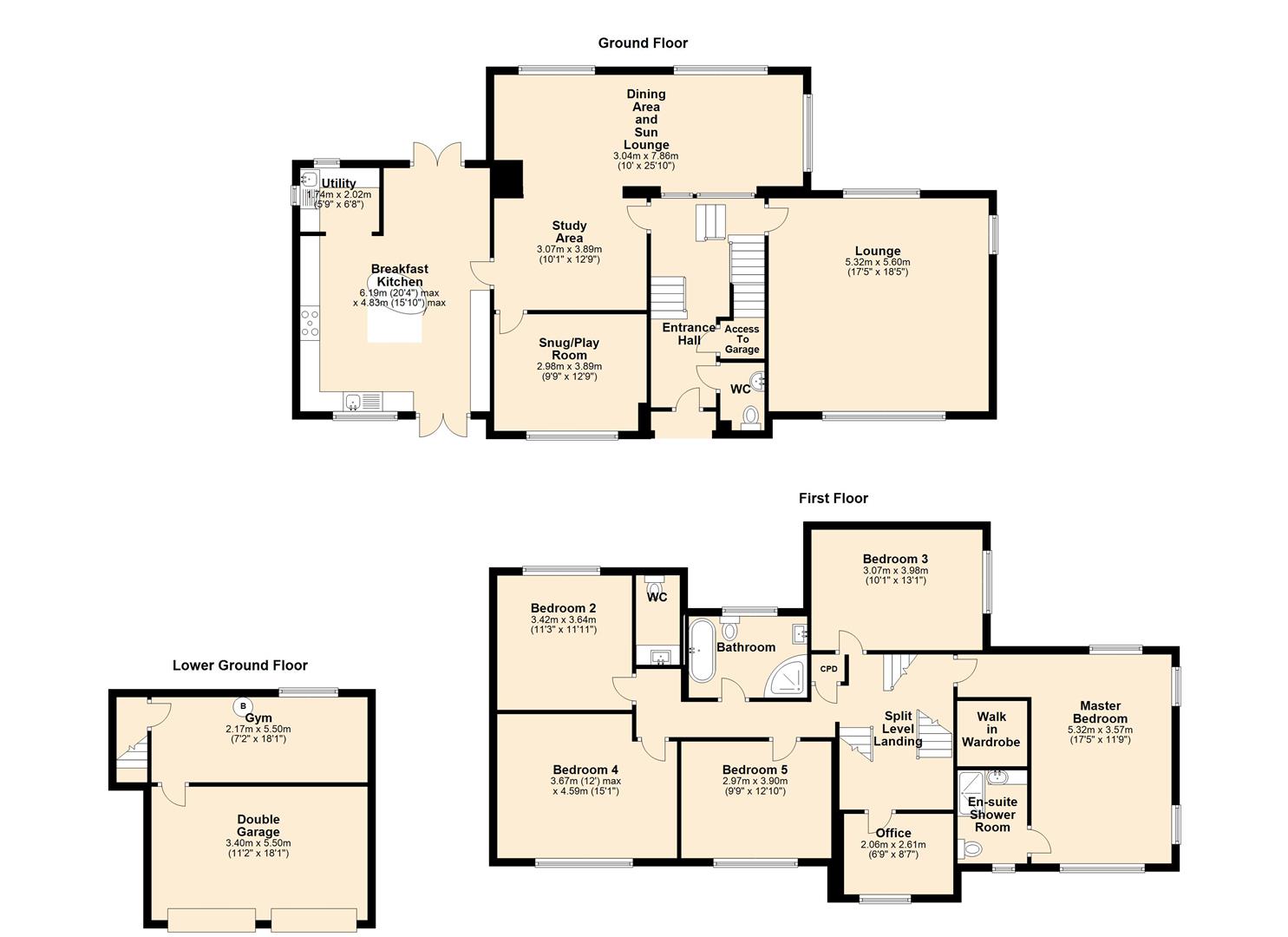Detached house for sale in Halifax HX4, 6 Bedroom
Quick Summary
- Property Type:
- Detached house
- Status:
- For sale
- Price
- £ 695,000
- Beds:
- 6
- Baths:
- 3
- Recepts:
- 3
- County
- West Yorkshire
- Town
- Halifax
- Outcode
- HX4
- Location
- 4 Sunnybank Lane, Greetland, Halifax HX4
- Marketed By:
- Charnock Bates
- Posted
- 2024-05-02
- HX4 Rating:
- More Info?
- Please contact Charnock Bates on 01422 298761 or Request Details
Property Description
An impressive, extended 5/6 bedroom detached family home enjoying a prominent position at the head of an exclusive development of just four properties, located in the highly sought after area of Greetland.
Comprising- lounge, breakfast kitchen, utility, WC, sun lounge/dining area, study area, snug/play room, master bedroom with walk in wardrobe and en suite shower room, bedroom two with WC, three further bedrooms, house bathroom and office/ bedroom six.
Externally lawned, paved and decked gardens surrounding, private drive and double garage with gym.
The Accommodation Comprises
Ground Floor
Entrance Hall
W.C
Lounge
Access to the Garage
Study Area
Dining Area open to the Sun Lounge
Breakfast Kitchen
Utility Room
Snug/ Playroom
Lower Ground Floor
Gym
Double Garage
First Floor
Split Level Landing
Master Bedroom
Walk in Wardrobe
En Suite Shower Room
Bedroom Two
WC
Bedroom Three
Bedroom Four
Bedroom Five
Office/Bedroom Six
House Bathroom
Distances
Leeds approx 20 miles.
Manchester approx 30 miles.
Location
Greetland is a popular residential location within walking distance to West Vale where there are a variety of local amenities to include eateries, bars, supermarkets, hairdresses etc. The property is a short drive away to Sowerby Bridge, Elland and Halifax Town Centre. Good local schools nearby. Golf courses nearby. Rail stations in both Sowerby Bridge and Halifax Town Centre provide access to the cities of Leeds, Manchester and Bradford, Halifax station provides a direct access to London. Both Manchester and Leeds Bradford International Airports are easily accessible.
Externals
A private drive accesses the front of the property and leads to the double garage.
Lawned gardens frame the front and side of the property with a private paved garden to the rear with a natural spring flowing into a feature pond.
An elevated south-West facing decked and paved garden with balustrade is bordered by an array of coulourful bushes and trees creating a fabulous sitting area enjoying the afternoon sun and distant views.
Outside tap. Store room.
General Information
The entrance hall accesses the W.C and an enclosed staircase with cloaks area leads down to the lower ground floor gym and double garage. Steps lead to the lounge and study area. Windows look through to the sun lounge. Tiled floor.
A white suite to the W.C comprising, wash basin and W.C.
The lounge is a superb light and airy room with windows to three elevations enjoying distant views. The central feature being the painted fireplace with gas burning stove set on a stone hearth. Decorative plaster ceiling coving and centre ceiling rose.
An impressive open plan study, dining area and sun lounge with windows overlooking the gardens and beyond. A door leads into the snug/play room and a further door acesses the kitchen.
The snug/ play room overlooks the front decked garden.
A wide range of contemporary gloss base, drawer and eye level units to the breakfast kitchen with center island breakfast bar benefiting from a Corian worksurface. The integrated appliances include a Neff double oven, Russell Hobs microwave and a Miele 5 ring gas hob with Miele extractor above. Plumbed for a dishwasher and space for an American style fridge freezer. Franke composite sink and drainer. Two sets of double doors lead out to both the front and rear gardens.
Fitted base units and cupboards to the utility. Sink and drainer unit. Plumbing for a washing machine and space for a tumble dryer.
The first floor split level landing accesses the bedroom accommodation and house bathroom. Storage cupboard.
Windows to three elevations in the master bedroom enjoy far reaching views. A door accesses the walk in wardrobe with hanging and shelf space and a further door accesses the en suite. The en suite comprises, shower cubicle, bowl wash basin and W.C. Travertine tiled walls and floor. Vanity unit.
Bedroom two benefits from an en suite W.C.
The office has the potential to create a 6th bedroom if required.
A modern white suite to the house bathroom comprising, air bath, shower cubicle, wash basin and W.C. Vanity unit. Travertine tiled walls and floor.
Fixtures And Fittings
Only fixtures and fittings specifically mentioned in the particulars are included within the sale. Items not mentioned such as carpets and curtains may be available subject to separate negotiation.
Local Authority
Calderdale mbc
Services
We understand that the property benefits from all mains services. Please note that none of the services have been tested by the agents, we would therefore strictly point out that all prospective purchasers must satisfy themselves as to their working order.
Tenure
Freehold with vacant possession upon completion.
Wayleaves, Easements And Rights Of Way
The sale is subject to all of these rights whether public or private, whether mentioned in these particulars or not.
Directions To
From Halifax town centre proceed along the A6026 Wakefield Road to the mini roundabout and left onto the B6112 Stainland Road towards West Vale. Turn right at the second set of lights onto the B6114 Saddleworth Road. Proceed straight forward taking a right turn onto Sunnybank Drive, then take an immediate right onto Sunnybank Lane, follow the road to the end where you will find 4 Sunnybank Lane straight ahead of you.
For Satellite Navigation- HX4 8LN
Property Location
Marketed by Charnock Bates
Disclaimer Property descriptions and related information displayed on this page are marketing materials provided by Charnock Bates. estateagents365.uk does not warrant or accept any responsibility for the accuracy or completeness of the property descriptions or related information provided here and they do not constitute property particulars. Please contact Charnock Bates for full details and further information.


