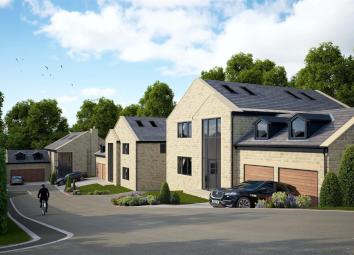Detached house for sale in Halifax HX3, 5 Bedroom
Quick Summary
- Property Type:
- Detached house
- Status:
- For sale
- Price
- £ 750,000
- Beds:
- 5
- Baths:
- 4
- Recepts:
- 2
- County
- West Yorkshire
- Town
- Halifax
- Outcode
- HX3
- Location
- The Willows, 2 Lea Gardens, Leeds Road, Hipperholme HX3
- Marketed By:
- Charnock Bates
- Posted
- 2024-04-05
- HX3 Rating:
- More Info?
- Please contact Charnock Bates on 01422 298761 or Request Details
Property Description
Lea Gardens is a select gated development of three new luxury family homes, located close to The Stray in Hipperholme, brought to market by successful niche developers Woodhead Developments. These highly desirable 5-6 bedroomed detached homes, built in local Yorkshire stone, offer a unique chance to enjoy living in one of Calderdale’s most desirable residential locations.
Lea Gardens features an unrivalled highest quality specification that epitomises indulgent modern living. Finished to exacting standards throughout, benefitting from under-floor heating to the ground floor. The developers have worked closely with architects and interior designers to create this stunning development.
Conveniently situated for a range of local amenities in Hipperholme, Halifax and Brighouse, on the A58 just 3 miles equidistant between J25 and J26 of the M62 motorway, convenient for both Leeds and Manchester.
Good local schools including Lightcliffe Junior & Infant School, Hipperholme Grammar School, Hipperholme and Lightcliffe High School.
Designed around modern family dynamics and boasting a generous open-plan dining/kitchen/living hub, separate living room/lounge, large entertainment room and four bathrooms.
Ground Floor
Kitchen/Diner/Living (9.4 x 6.27 (30'10" x 20'6"))
Living Room (6.5 x 5.27 (21'3" x 17'3"))
Utility (3.0 x 2.45 (9'10" x 8'0"))
Garage (6.5 x 6.0 (21'3" x 19'8"))
First Floor
Master Bedroom (5.27 x 4.57 (17'3" x 14'11"))
En-Suite Shower Room
Bedroom (4.14 x 3.97 (13'6" x 13'0"))
Bedroom (4.14 x 3.97 (13'6" x 13'0"))
Shower Room
Study/Bedroom
Media/Cinema Or Additional Bedroom (6.5 x 3.8 (21'3" x 12'5"))
House Bathroom (3.97 x 2.0 (13'0" x 6'6"))
Second Floor
Bedroom (9.8 x 4.516 (32'1" x 14'9"))
Shower Room (2.5 x 1.5 (8'2" x 4'11" ))
Property Location
Marketed by Charnock Bates
Disclaimer Property descriptions and related information displayed on this page are marketing materials provided by Charnock Bates. estateagents365.uk does not warrant or accept any responsibility for the accuracy or completeness of the property descriptions or related information provided here and they do not constitute property particulars. Please contact Charnock Bates for full details and further information.


