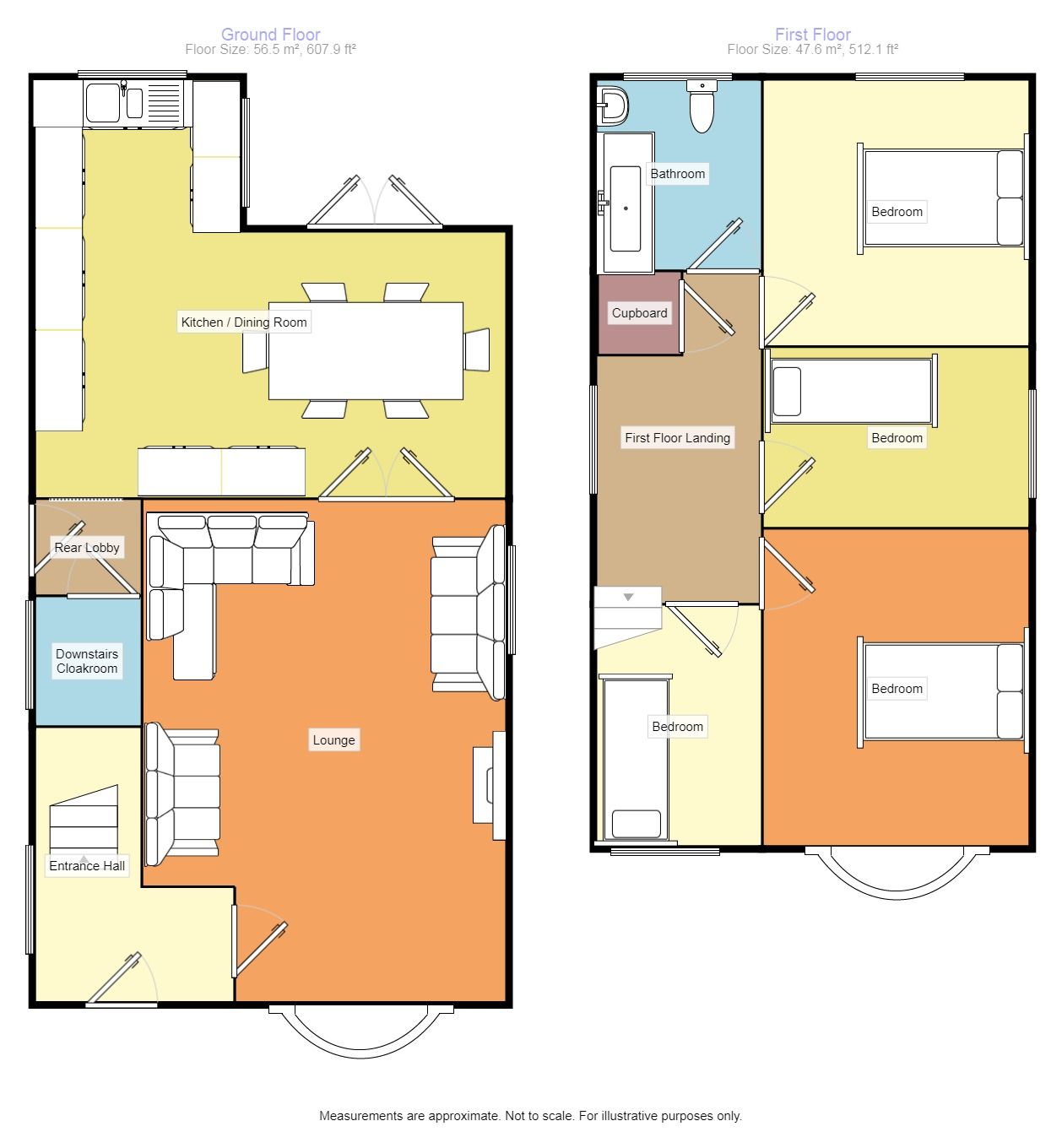Detached house for sale in Guisborough TS14, 4 Bedroom
Quick Summary
- Property Type:
- Detached house
- Status:
- For sale
- Price
- £ 275,000
- Beds:
- 4
- Baths:
- 1
- Recepts:
- 1
- County
- North Yorkshire
- Town
- Guisborough
- Outcode
- TS14
- Location
- Lauderdale Drive, Guisborough TS14
- Marketed By:
- Reeds Rains
- Posted
- 2024-05-14
- TS14 Rating:
- More Info?
- Please contact Reeds Rains on 01287 658030 or Request Details
Property Description
Such a stylish and spacious interior to this extended four bedroom detached house located in this desirable area close to the extremely popular Belmont Primary School. Having been refurbished by the present owners, this beautiful home offers extremely comfortable and spacious accommodation for a family with its elegant interior and good sized enclosed garden. Comprising of entrance hall, large lounge with double doors opening into the fabulous kitchen/dining room with a bespoke fitted kitchen with a range of integrated appliances, rear lobby, downstairs cloakroom, four bedrooms and a family bathroom. Outside there is a long drive providing off road parking, garage and gardens. Located on the popular Hunters Hill development with the estates amenities and park close at hand, also the lovely Guisborough Forest so ideal for keen cyclists and dog walkers, with the town centre being easily accessible with its wealth of shops and leisure facilities. An early internal viewing is essential to fully appreciate the size and location of this superb detached residence.
Entrance Hall
Entrance door opens into the entrance hall with stairs leading to the first floor landing, radiator, solid wood floor, double glazed window and coving.
Lounge (4.10m x 5.91m)
Double glazed bow window, radiator, coving to ceiling, imposing stone fire surround with inset living flame gas fire and double doors opening into the dining area.
Kitchen / Dining Room (5.15m (max) x 5.02m (max))
Stunning extended kitchen/dining room with double glazed french doors opening into the garden, double glazed windows, Karndean flooring, coving to ceiling, radiator, bespoke fitted kitchen with attractive granite tops, inset belfast sink with mixer tap over, integrated dishwasher, fridge/freezer, washing machine and Range master cooker.
Rear Lobby
With door to the side and Karndean floor.
Downstairs Cloakroom
Low level WC, wash hand basin, radiator, frosted double glazed window and laminate floor.
First Floor Landing
Stairs rise to the first floor landing, double glazed window, coving and airing cupboard with hot water tank.
Bedroom (3.20m x 3.76m)
Double glazed bow window, radiator, coving to ceiling.
Bedroom (2nd) (3.20m x 3.43m)
Double glazed window, radiator and coving to ceiling.
Bedroom (3rd) (2.13m x 3.19m)
Double glazed window, radiator, coving to ceiling and access to boarded loft space with retractable ladder.
Bedroom (4th) (1.92m x 2.84m)
Double glazed window, radiator and coving to ceiling.
Bathroom (1.84m x 2.42m)
Panelled bath with bath shower mixer over, electric shower, low level WC, pedestal wash hand basin, frosted double glazed window, radiator, tiled floor and tiled walls.
Drive
Block paved drive providing off road parking for several vehicles and leading to the garage.
Garage
Garden
Enclosed rear garden, lawned with raised patio area, shed, greenhouse, block paved area with pergola and gate giving access to the front.
Important note to purchasers:
We endeavour to make our sales particulars accurate and reliable, however, they do not constitute or form part of an offer or any contract and none is to be relied upon as statements of representation or fact. Any services, systems and appliances listed in this specification have not been tested by us and no guarantee as to their operating ability or efficiency is given. All measurements have been taken as a guide to prospective buyers only, and are not precise. Please be advised that some of the particulars may be awaiting vendor approval. If you require clarification or further information on any points, please contact us, especially if you are traveling some distance to view. Fixtures and fittings other than those mentioned are to be agreed with the seller.
/8
Property Location
Marketed by Reeds Rains
Disclaimer Property descriptions and related information displayed on this page are marketing materials provided by Reeds Rains. estateagents365.uk does not warrant or accept any responsibility for the accuracy or completeness of the property descriptions or related information provided here and they do not constitute property particulars. Please contact Reeds Rains for full details and further information.


