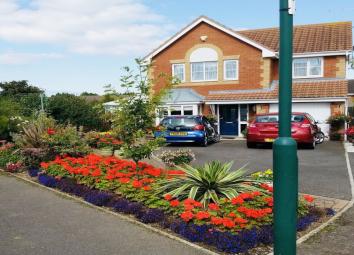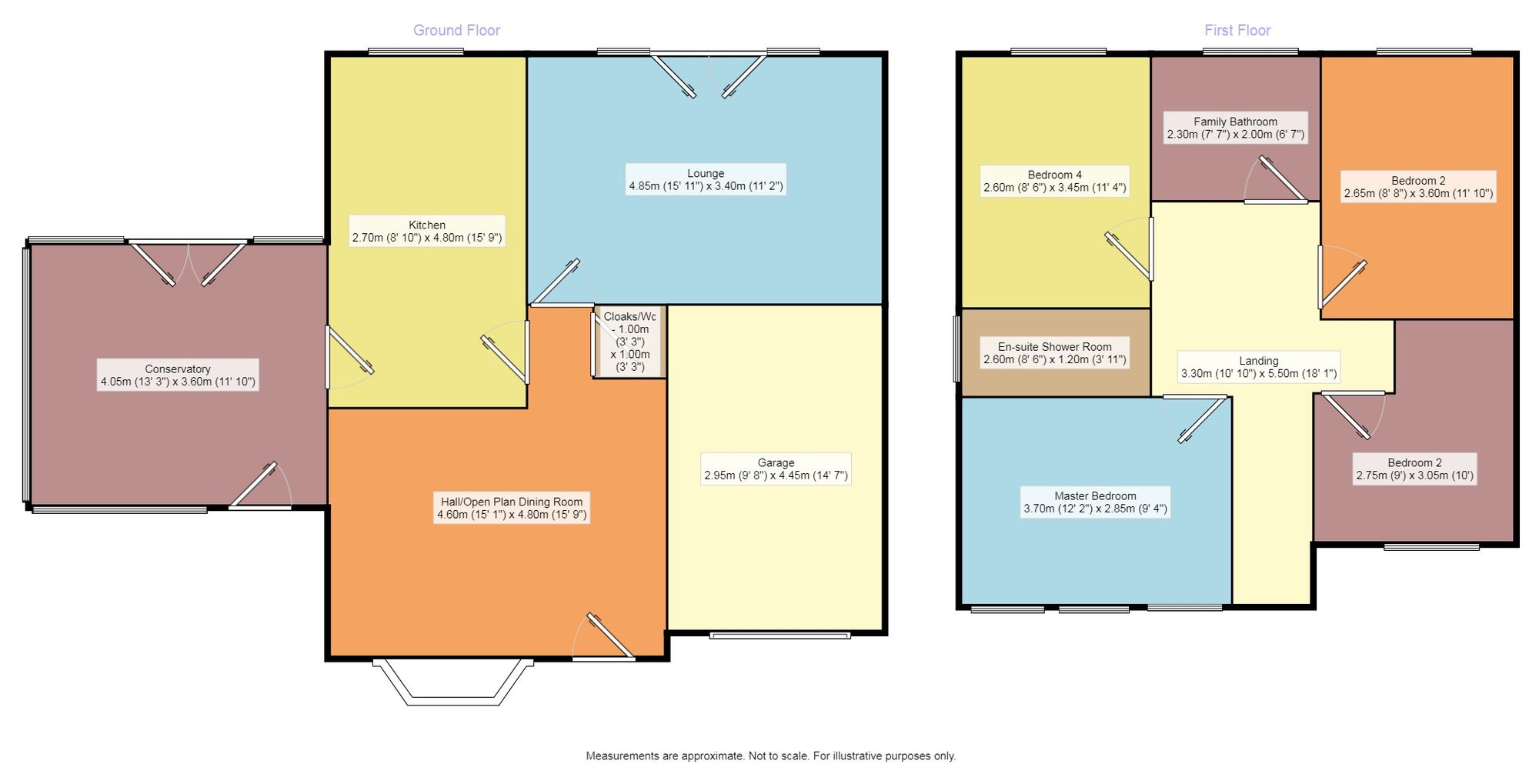Detached house for sale in Guisborough TS14, 4 Bedroom
Quick Summary
- Property Type:
- Detached house
- Status:
- For sale
- Price
- £ 245,000
- Beds:
- 4
- Baths:
- 2
- Recepts:
- 2
- County
- North Yorkshire
- Town
- Guisborough
- Outcode
- TS14
- Location
- Woodale Close, Guisborough TS14
- Marketed By:
- Reeds Rains
- Posted
- 2024-04-15
- TS14 Rating:
- More Info?
- Please contact Reeds Rains on 01287 658030 or Request Details
Property Description
Splendid Wimpey Built 'Faversham' Design Detached Family House Occupying Arguably One of the Best Plots on this Very Popular Development . The spacious accommodation offers open plan entrance hall/dining room. Cloaks wc, lounge, fitted kitchen, conservatory, four first floor bedrooms, master with en-suite shower room and a family bathroom. Externally there is a good size driveway providing parking for a number of vehicles and gardens to the rear and side of the property. Internal inspection is essential to appreciate this beautiful property fully.
Hall / Open Plan Dining Room (3.95m x 4.60m)
An attractive open plan hall with partly glazed entrance door, staircase leading to the first floor, two radiators, attractive deep acanthus leaf style ceiling coving, colonial style doors to the various rooms and lovely solid oak flooring. The hall opens through into the dining room, creating the effect of a dining hall and representing a very pleasant spacious area when entering the house.
Cloaks / Wc
With white suite comprising low flush W.C. And corner hand basin with tiled splash back. Radiator, expelair fan, recessed spot lights to the ceiling and lovely solid oak flooring.
Lounge (4.48m x 3.78m)
Pleasantly situated to the rear of the house having french doors opening out into the delightful rear garden. Tasteful period style fireplace incorporating a flame effect gas fire in a decorative period style basket flanked by tiled inset on a black marble hearth, radiator and deep acanthus leaf style ceiling coving.
Kitchen (4.79m x 2.65m)
Fitted with range of wall and floor units in a white finish having marble effect working surfaces incorporating a bowl and a half asterite sink, having a window above overlooking the rear garden, Neff gas hob with extractor hood over in decorative cover and Neff electric oven, integral dishwasher, space and plumbing for an automatic washing machine, radiator, recessed spot lights to the ceiling, part tiling above the working surfaces and attractive wood block effect laminate flooring. A half glazed door leads through to the conservatory.
Conservatory (3.62m x 4.03m)
A super conservatory representing, in effect, an additional reception room. Being of UPVC double glazed construction on a brick base, the conservatory enjoys a lovely aspect across the rear garden, radiator, delft rack, single french door and a pair of french doors, both opening out into the garden. Wood block effect laminate flooring.
Landing
With colonial style doors to the various rooms, deep acanthus style ceiling coving, access to the insulated loft space, airing cupboard housing the hot water cylinder and useful built in cupboard.
Master Bedroom (3.94m (to front of wardrobes) x 3.57m)
With two built in wardrobes having mirrored doors, decorative arched niche recess having T.V. Point, radiator and three windows combining to make the room light and airy.
En-Suite Shower Room
Tiled shower cubicle, pedestal hand basin and low flush W.C.. Radiator, expelair fan, electric shaver point and attractive wood block effect laminate flooring.
Bedroom 2 (3.11m x 2.65m)
With built in wardrobe, decorative arched niche recess having T.V. Point, radiator and coved ceiling.
Bedroom 3 (2.73m (to wardrobes) x 2.82m)
Built in wardrobes, radiator and coved ceiling.
Bedroom 4 (2.26m x 3.04m)
Double glazed window, radiator and coved ceiling.
Family Bathroom
Part tiled with white suite comprising P shaped bath with curved screen and power shower over, pedestal hand basin and low flush W.C.. Radiator, coved ceiling with recessed spot lights, expelair fan and attractive matching tiled flooring.
Garage
Single garage with up and over door, wall mounted gas boiler, electric light and power.
Gardens And Drive
To the front of the house there is a tarmac and block paved drive the full width of the house, combining to provide, in total, parking for up to four cars. The rear garden is of a considerable size and adjoins an open green area and therefore enjoys a good degree of privacy and seclusion. It has been most attractively landscaped with a lovely Indian stone terrace which leads on to a lawn intersected by an Indian stone path which leads down to a secluded patio area, positioned to take full advantage of the afternoon and early evening sun. Within the garden there is a timber summer house and greenhouse. The lawns are edged and intersected by well stocked borders which containing an interesting variety of traditional perennials, ornamental shrubs, herbaceous and climbing plants. All in all a quite delightful rear garden.
Important note to purchasers:
We endeavour to make our sales particulars accurate and reliable, however, they do not constitute or form part of an offer or any contract and none is to be relied upon as statements of representation or fact. Any services, systems and appliances listed in this specification have not been tested by us and no guarantee as to their operating ability or efficiency is given. All measurements have been taken as a guide to prospective buyers only, and are not precise. Please be advised that some of the particulars may be awaiting vendor approval. If you require clarification or further information on any points, please contact us, especially if you are traveling some distance to view. Fixtures and fittings other than those mentioned are to be agreed with the seller.
/8
Property Location
Marketed by Reeds Rains
Disclaimer Property descriptions and related information displayed on this page are marketing materials provided by Reeds Rains. estateagents365.uk does not warrant or accept any responsibility for the accuracy or completeness of the property descriptions or related information provided here and they do not constitute property particulars. Please contact Reeds Rains for full details and further information.


