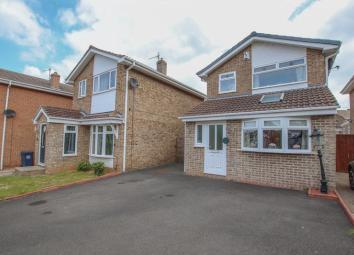Detached house for sale in Guisborough TS14, 3 Bedroom
Quick Summary
- Property Type:
- Detached house
- Status:
- For sale
- Price
- £ 170,000
- Beds:
- 3
- Baths:
- 1
- Recepts:
- 2
- County
- North Yorkshire
- Town
- Guisborough
- Outcode
- TS14
- Location
- Brocklesby Road, Guisborough TS14
- Marketed By:
- Grimwood Estates
- Posted
- 2024-04-22
- TS14 Rating:
- More Info?
- Please contact Grimwood Estates on 01287 567959 or Request Details
Property Description
An extended detached family home in the much sought after hunters hill area.
Presented to an immaculate standard offering an ideal first time buy opportunity.
Lounge (21' 5'' x 14' 5'' (6.52m x 4.39m))
Double glazed window and sky light to the front aspect.
Radiator.
Attractive fire surround housing a gas living flame effect fire with a marble back and hearth.
Stairs rising to the first floor.
Kitchen / Diner (14' 7'' x 9' 4'' (4.44m x 2.84m))
Double glazed window the rear aspect.
Fully fitted with a range of matching wall and base units incorporating roll top work surfaces, single drainer stainless steel sink unit with a mixer tap and tiled splash backs.
Plumbing for an automatic washing machine.
Built in electric oven and four ring gas hob with an extractor hood over.
Tiled flooring.
Under stair storage cupboard.
Space for a dining table and chairs.
Open plan to the conservatory.
Conservatory (14' 9'' x 10' 0'' (4.49m x 3.05m))
Double glazed units to the side and rear aspects.
Radiator.
Double doors opening to the rear aspect.
First Floor Landing
Double glazed window to the side aspect.
Loft access provided by a hatch.
Built in storage cupboard.
Bedroom One (13' 4'' x 8' 5'' (4.06m x 2.56m))
Double glazed window to the front aspect.
Radiator.
Fitted wardrobes with over head storage.
Bedroom Two (10' 9'' x 8' 5'' (3.27m x 2.56m))
Double glazed window to the rear aspect.
Radiator.
Bedroom Three / Shower Room (9' 0'' x 6' 0'' (2.74m x 1.83m))
Presently used as an en-suite shower room (for bedroom one) by the present vendors with a large enclosed electric shower unit, vinyl floor, double glazed window to the front aspect, radiator and storage cupboard.
(the vendors have made us aware that they are willing to convert this room back into a bedroom, should a purchaser wish)
Bathroom / WC (5' 10'' x 5' 6'' (1.78m x 1.68m))
Double glazed window to the rear aspect.
Three piece suite comprising of a low level WC, circular glass wash hand basin and a panelled whirpool bath.
Heated towel rail.
Tiled effect flooring.
Externally
There is a generous driveway to the front of the property providing ample off road parking and access to the garage.
The low maintenance (& recently landscaped) garden to the rear has a modest lawn area and generous raised patio.
Garage
The garage has also been extended.
Access gained via an up & over door and side courtesy door.
Power and light.
Property Location
Marketed by Grimwood Estates
Disclaimer Property descriptions and related information displayed on this page are marketing materials provided by Grimwood Estates. estateagents365.uk does not warrant or accept any responsibility for the accuracy or completeness of the property descriptions or related information provided here and they do not constitute property particulars. Please contact Grimwood Estates for full details and further information.


