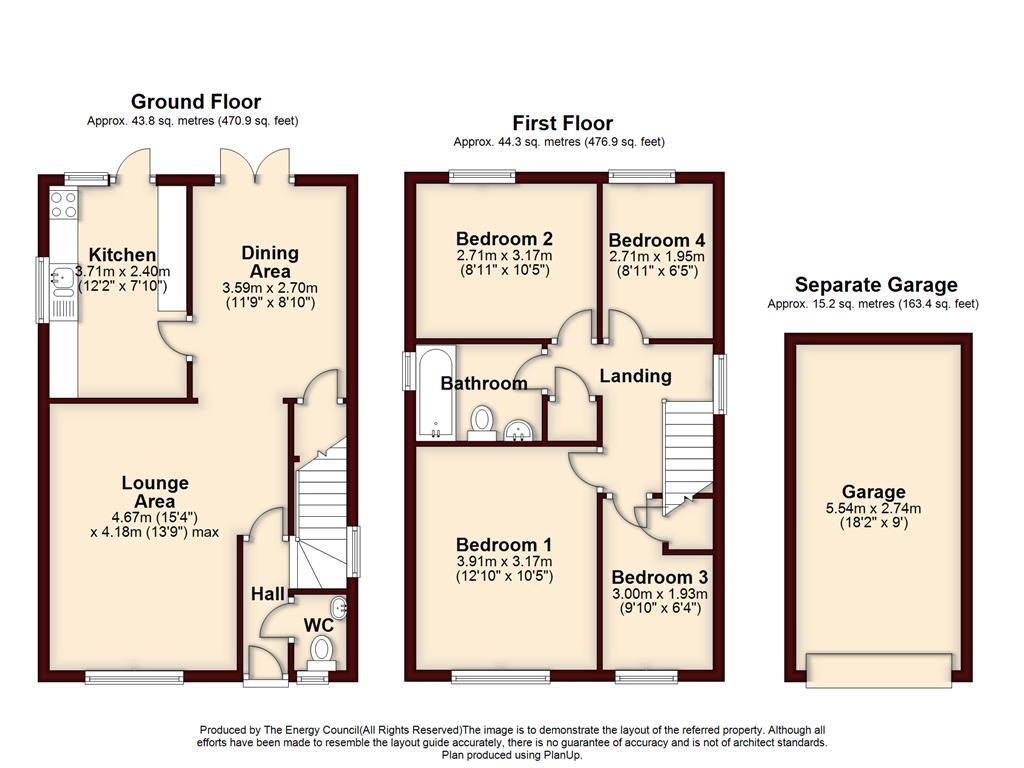Detached house for sale in Gravesend DA11, 4 Bedroom
Quick Summary
- Property Type:
- Detached house
- Status:
- For sale
- Price
- £ 425,000
- Beds:
- 4
- County
- Kent
- Town
- Gravesend
- Outcode
- DA11
- Location
- Chadwick Close, Gravesend DA11
- Marketed By:
- Hunters - Gravesend
- Posted
- 2024-04-02
- DA11 Rating:
- More Info?
- Please contact Hunters - Gravesend on 01474 527012 or Request Details
Property Description
Guide price £425,000-£450,000.
We are delighted to offer for sale this Detached family home set in a Cul-De-Sac Location offering the potential to extend(subject to the necessary planning applications)
The accommodation comprises of, Entrance hall, downstairs cloakroom, lounge with separate dining area and kitchen.Whilst the first floor boast two double bedrooms, a further two good sized bedrooms and family bathroom.
Externally you will be greeted by a generous sized frontage with ample parking and driveway leading to the garage with electric roller door.
If you like spending time in the garden there is a side piece of garden opening up to the rest of the garden being mainly laid to lawn with various plants and shrubs, gate for side access.
This well presented home has been well maintained and if you are looking for something to move straight into then this needs to be top of your viewing list!
Hall
WC
lounge area
4.67m (15' 4") x 4.18m (13' 9")
dining area
3.59m (11' 9") x 2.70m (8' 10")
kitchen
3.71m (12' 2") x 2.40m (7' 10")
bedroom 1
3.91m (12' 10") x 3.17m (10' 5")
bedroom 2
3.17m (10' 5") x 2.71m (8' 11")
bedroom 3
3.00m (9' 10") x 1.93m (6' 4")
bedroom 4
2.72m (8' 11") x 1.95m (6' 5")
bathroom
garden
reverse garden
Property Location
Marketed by Hunters - Gravesend
Disclaimer Property descriptions and related information displayed on this page are marketing materials provided by Hunters - Gravesend. estateagents365.uk does not warrant or accept any responsibility for the accuracy or completeness of the property descriptions or related information provided here and they do not constitute property particulars. Please contact Hunters - Gravesend for full details and further information.


