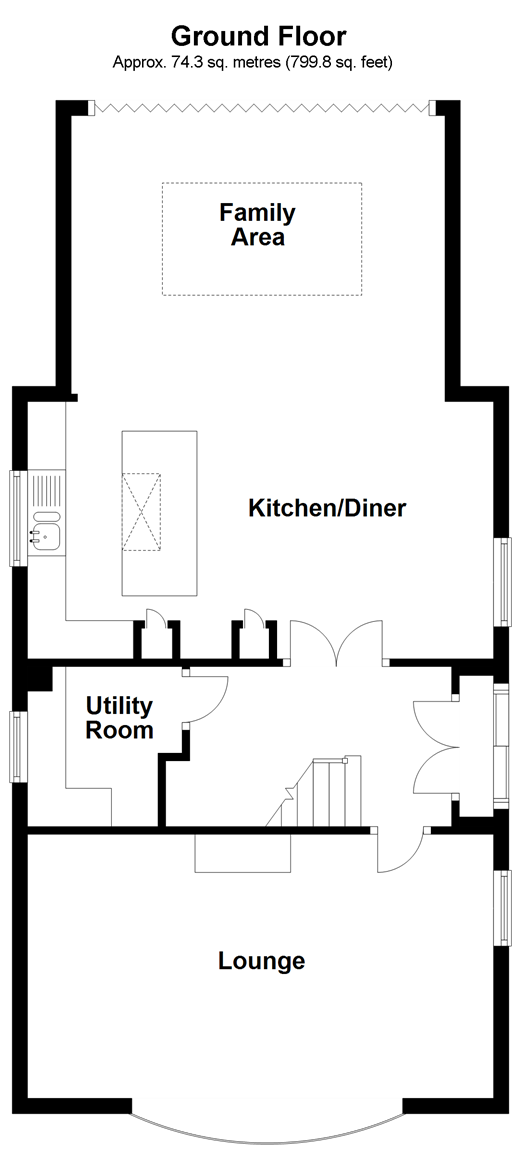Detached house for sale in Gravesend DA13, 3 Bedroom
Quick Summary
- Property Type:
- Detached house
- Status:
- For sale
- Price
- £ 363,500
- Beds:
- 3
- Baths:
- 2
- Recepts:
- 2
- County
- Kent
- Town
- Gravesend
- Outcode
- DA13
- Location
- Lewis Road, Istead Rise, Kent DA13
- Marketed By:
- Homewise Ltd
- Posted
- 2019-04-30
- DA13 Rating:
- More Info?
- Please contact Homewise Ltd on 01903 906571 or Request Details
Property Description
Purchasing this property with A lifetime lease
This property is offered at a reduced price for people aged over 60 through Homewise´s Home for Life Plan. Through the Home for Life Plan, anyone aged over sixty can purchase a lifetime lease on this property which discounts the price from its full market value. The size of the discount you are entitled to depends on your age, personal circumstances and property criteria and could be anywhere between 8.5% and 59% from the property´s full market value. The above price is for guidance only. It is based on our average discount and would be the estimated price payable by a 69-year-old single male. As such, the price you would pay could be higher or lower than this figure.
For more information or a personalised quote, just give us a call. Alternatively, if you are under 60 or would like to purchase this property without a Home for Life Plan at its full market price of £550,000, please contact Ward & Partners.
Property description
From the moment that you approach along the good size driveway and step through into the porch and through the bespoke glazed oak wooden doors, you realise that this is a special property you are visiting. This is a Dutch Barn style home, a rare find in this particular area. The sellers have embraced this unique design by continuing with a high spec and stunning finish throughout the entire house including beautiful oak flooring.
The lounge is the perfect spot to relax to enjoy some quiet time and is a beautiful room, with a multifuel log burning or coal stove. The well designed kitchen with central island flows to the generous sized dining area and as such is perfect for those that love to entertain. From there you will seamlessly move into the Orangery which is where you will no doubt spend most of your time! In the winter the wood burning stove is perfect for keeping warm in front of the fire with the family. In the summer this family room really comes into its own – with the oak glazed bi-folding doors opening up to the garden and really bringing the outside in! Upstairs the stylish theme continues with the choice of the shower room for the morning rush, or the luxurious bathroom for a relaxing evening soak. Bedroom 1 in particular has made great use of the natural eave areas that come with this type of property, with cleverly designed wardrobe and storage space and a handy utility room on the ground floor.
All this in the ever popular Istead Rise, will impress any one and this would make the ideal home for a family or a couple.
What the Owner says:
We have absolutely loved living here and the changes and improvements we have made really have been a labour of love to create our dream home. Planning and building the Orangery extension in particular was a great experience, to get it just how we wanted. We have had the benefit of this a million times over, it is where we spend most of our time and have had many a wonderful evening with friends and family alike here. We are especially proud of the large sky light which really fills the room with light. Outside the garden has also been the site of some brilliant parties. We also created a spacious office at the back of the garage, which could make a great office or work space or even a play room/games for another family.
Room sizes:
- Ground floor
- Porch
- Entrance Hallway
- Lounge 20'0 x 11'3 (6.10m x 3.43m)
- Kitchen / Diner 20'0 x 10'11 (6.10m x 3.33m)
- Family Area 16'2 x 11'10 (4.93m x 3.61m)
- Utility Room
- First floor
- Landing
- Bedroom 1 14'4 x 11'3 (4.37m x 3.43m)
- Shower Room
- Bedroom 2 11'1 x 7'11 (3.38m x 2.41m)
- Bedroom 3 11'0 x 7'10 (3.36m x 2.39m)
- Bathroom
- Outside
- Driveway
- Garage
- Front and Rear Gardens
- Studio / Workshop
The information provided about this property does not constitute or form part of an offer or contract, nor may be it be regarded as representations. All interested parties must verify accuracy and your solicitor must verify tenure/lease information, fixtures & fittings and, where the property has been extended/converted, planning/building regulation consents. All dimensions are approximate and quoted for guidance only as are floor plans which are not to scale and their accuracy cannot be confirmed. Reference to appliances and/or services does not imply that they are necessarily in working order or fit for the purpose. Suitable as a retirement home.
Property Location
Marketed by Homewise Ltd
Disclaimer Property descriptions and related information displayed on this page are marketing materials provided by Homewise Ltd. estateagents365.uk does not warrant or accept any responsibility for the accuracy or completeness of the property descriptions or related information provided here and they do not constitute property particulars. Please contact Homewise Ltd for full details and further information.


