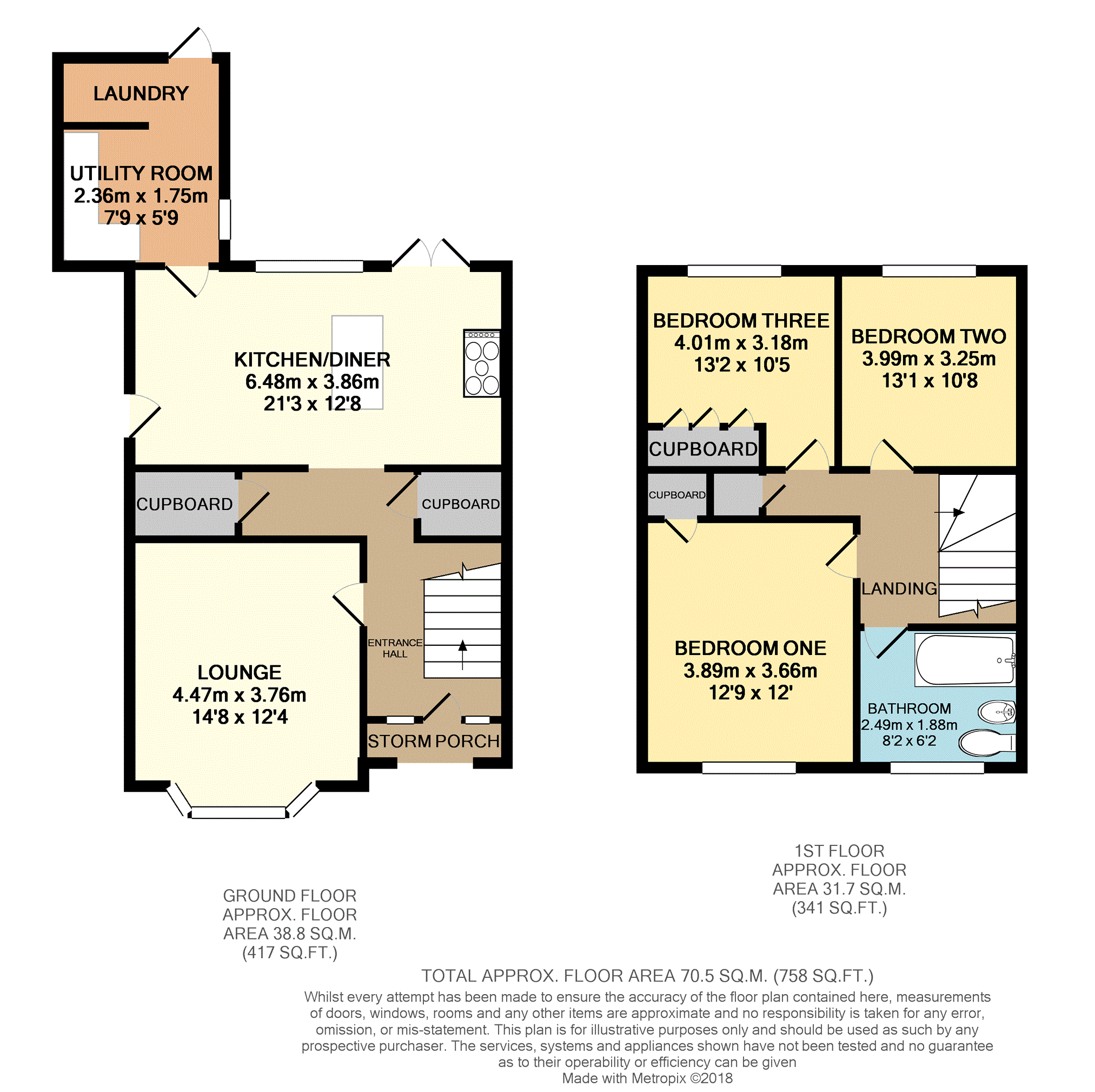Detached house for sale in Gravesend DA11, 3 Bedroom
Quick Summary
- Property Type:
- Detached house
- Status:
- For sale
- Price
- £ 400,000
- Beds:
- 3
- Baths:
- 1
- Recepts:
- 1
- County
- Kent
- Town
- Gravesend
- Outcode
- DA11
- Location
- Pelham Road South, Gravesend DA11
- Marketed By:
- Purplebricks, Head Office
- Posted
- 2024-04-08
- DA11 Rating:
- More Info?
- Please contact Purplebricks, Head Office on 0121 721 9601 or Request Details
Property Description
Viewings available on request.
*built 1874*three double bedrooms*potential to extend*
Bags of character, curb appeal and a spacious home the whole family can enjoy.
Houses like this are a rarity and quite simply put they do not make them like this any more.
Centrally located in Gravesend with a front garden/drive at the front (this may need to be extended to fit a car) you will find this superb detached home.
On entry you immediately notice the spacious hallway and downstairs living space, the lounge is separate with a log burning stove, great for those cosy winter nights in and the bay window allows steams of light to flow in.
At the rear of the property the extensive kitchen/diner can cater for large family gatherings or act as a perfect entertaining space with patio doors opening out into the garden. As an added bonus you also have a utility room and laundry area.
There is also potential to add a downstairs cloakroom.
Upstairs the property has three comfortably double bedrooms so no one has to argue about who gets the smaller third bedroom as in a lot of houses you might find in the area. A family bathroom is also located on this floor for convenience.
The garden is a lovely size and is what you would expect from a property of this Calibre. You could also extend the property to the rear or up into the loft subject to the usual planning permission if you wish to create even more living space.
For the nearest bus stop you have an approx two minute walk and the closest station can be reached in around seven minutes. Local amenities are just a short walk along the road. For a wide range of shops and restaurants to suite all tastes and budgets Bluewater shopping centre is a short car journey away.
Lounge
14'8"x 12'9"
Kitchen/Diner
21'3"x 12'8"
Utility Room
7'6"x 5'9"
Bedroom One
12'7"x 12'
Bedroom Two
13'1"x 10'8"
Bedroom Three
13'2"x 10'5"
Bathroom
8'2"x 6'2"
Property Location
Marketed by Purplebricks, Head Office
Disclaimer Property descriptions and related information displayed on this page are marketing materials provided by Purplebricks, Head Office. estateagents365.uk does not warrant or accept any responsibility for the accuracy or completeness of the property descriptions or related information provided here and they do not constitute property particulars. Please contact Purplebricks, Head Office for full details and further information.


