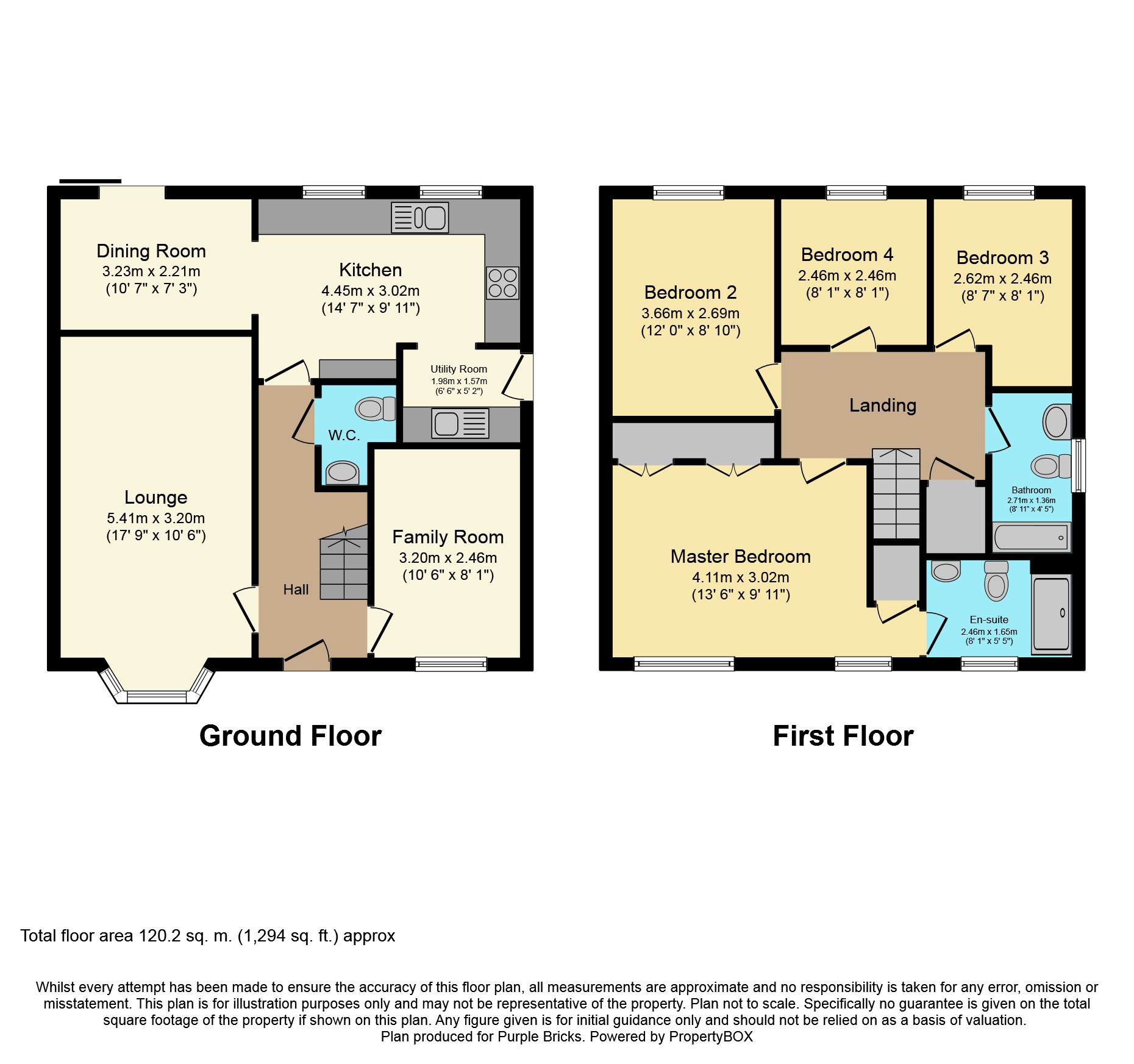Detached house for sale in Grantham NG31, 4 Bedroom
Quick Summary
- Property Type:
- Detached house
- Status:
- For sale
- Price
- £ 240,000
- Beds:
- 4
- Baths:
- 2
- Recepts:
- 2
- County
- Lincolnshire
- Town
- Grantham
- Outcode
- NG31
- Location
- Kedleston Road, Grantham NG31
- Marketed By:
- Purplebricks, Head Office
- Posted
- 2024-04-07
- NG31 Rating:
- More Info?
- Please contact Purplebricks, Head Office on 024 7511 8874 or Request Details
Property Description
** Guide Price £240,000 - £250,000 ***
Modern four bedroom detached home. The property is located within close proximity to Grantham town centre which offers a wide range of local amenities including; schools, shops, supermarkets, pubs and restaurants. Public transport is well catered for with good access to the A1 north/south and Grantham railway station linking the town with London Kings Cross. In brief the accommodation comprises; entrance hallway, lounge, separate dining room / study, breakfast kitchen with dining area and utility to the ground floor. To the first floor there are four bedrooms, en-suite to the master bedroom and family bathroom. The property benefits from a gas fired central heating system and double glazing. There is an enclosed garden to the rear and a single garage and driveway offering off road parking.
Ground Floor
Main entrance door leading to:
Entrance Hall
Having stairs leading to the first floor landing, radiator, power point and under stairs storage cupboard.
Downstairs Cloakroom
With single radiator, ceramic tiled flooring and a 2-piece white suite comprising low level WC and wash handbasin.
Lounge
17'9" into bay x 10'6"
Having uPVC bay window to the front elevation, power points, television point, gas point for fire, wooden fire surround with marble effect backing and hearth and coving to the ceiling.
Kitchen
14'7" x 9'11"
Being fitted with a range of wall and base units with complementary tiled splashbacks, roll edge work surfaces, single drainer stainless steel sink, gas hob with electric oven under, extractor hood, plumbing for automatic washing machine, ceramic tiled flooring and radiator.
Dining Room / Study
10'7" x 7'3"
Having uPVC window to the front elevation, radiator and power point.
Kitchen/Breakfast
10'7' x 7'3'
Being open plan through to the kitchen having radiator, power points, telephone point, coving to the ceiling and patio doors leading out to the rear garden.
Dining Area
10'7" x 7'3"
With UPVc double glazed sliding patio doors to the garden, ceramic tiled flooring and single radiator.
Utility Room
6'6" x 5'2"
Having radiator, ceramic tiled flooring, single drainer stainless steel sink inset into roll edge work surface, base unit, plumbing for automatic washing machine or dishwasher, wall mounted gas boiler system and door leading out to the side of the property.
First Floor Landing
Having access to the loft space, airing cupboard and power points.
Master Bedroom
13'6' x 9'11' excl reces
Having two uPVC windows to the front elevation, triple fitted wardrobes, radiator, telephone point, television point, further over stairs storage cupboard, power point and coving to the ceiling leading through to:
Master En-Suite
Having uPVC window to the front elevation, pedestal wash hand basin, low level WC, double shower cubicle, extractor fan, radiator, shaver point and tiled splashbacks.
Bedroom Two
12' x 8'10"
With UPVc double glazed window to the rear aspect and single radiator.
Bedroom Three
8'07" x 8'01"
Having uPVC window to the rear elevation and radiator
Bedroom Four
8'01" x 8'01"
Having uPVC window to the rear elevation and radiator
Family Bathroom
Having uPVC window to the side elevation being fitted with suite comprising pedestal wash hand basin, low level WC, panelled bath with tiled splashbacks, extractor fan and radiator.
Front Garden
Being partly laid to lawn with borders and shrubs, pathway to front door, driveway to the side of the property offering parking for several vehicles leading to:
Garage
Having up and over door.
Rear Garden
Having gated access from the side, the garden is mainly laid to lawn with patio area and enclosed by panel wooden fencing and outside lighting
Property Location
Marketed by Purplebricks, Head Office
Disclaimer Property descriptions and related information displayed on this page are marketing materials provided by Purplebricks, Head Office. estateagents365.uk does not warrant or accept any responsibility for the accuracy or completeness of the property descriptions or related information provided here and they do not constitute property particulars. Please contact Purplebricks, Head Office for full details and further information.


