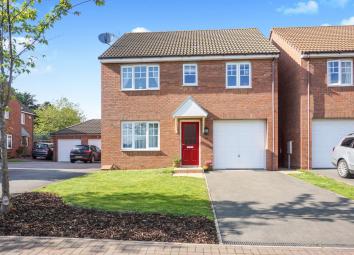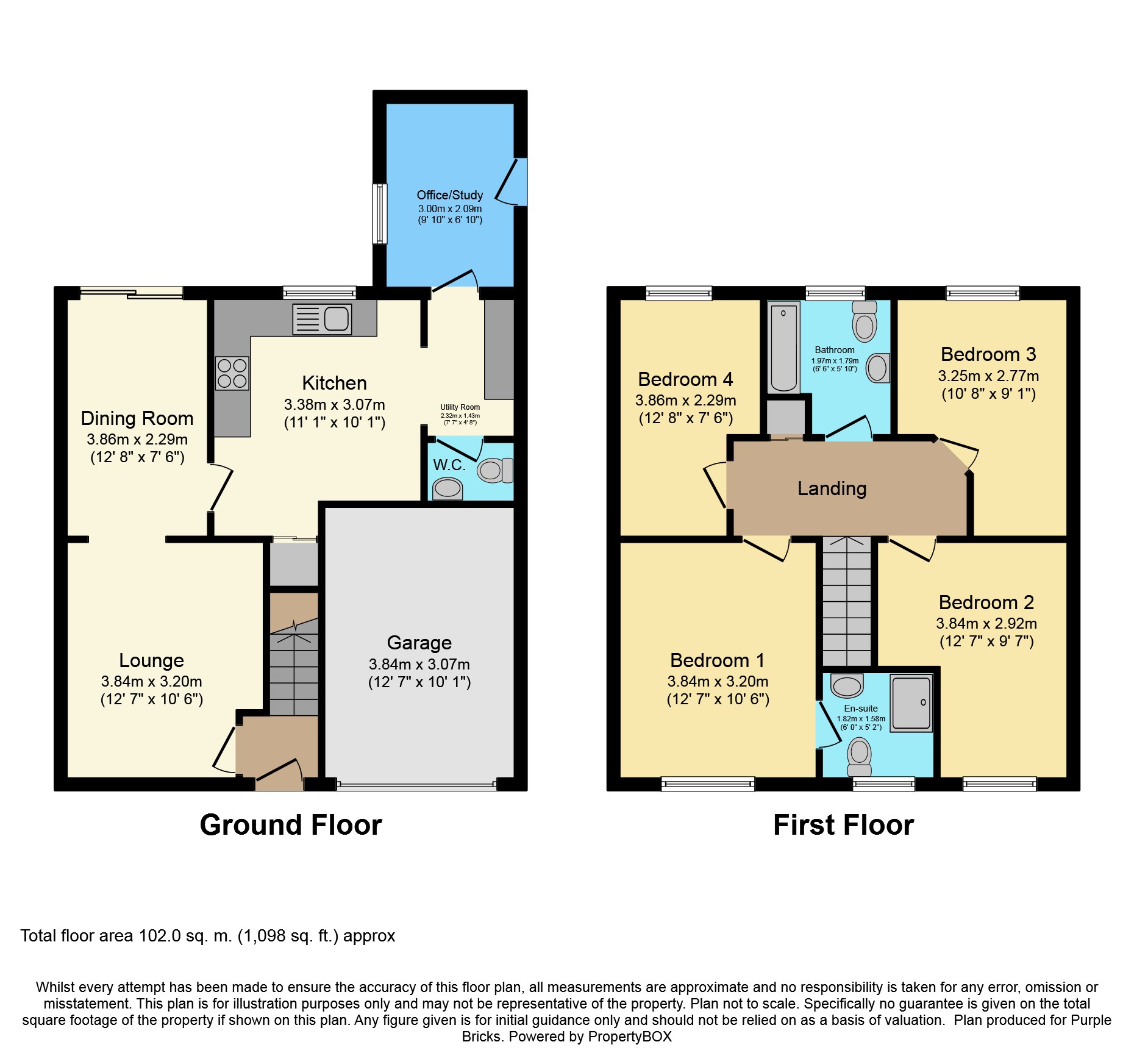Detached house for sale in Grantham NG31, 4 Bedroom
Quick Summary
- Property Type:
- Detached house
- Status:
- For sale
- Price
- £ 225,000
- Beds:
- 4
- Baths:
- 3
- Recepts:
- 1
- County
- Lincolnshire
- Town
- Grantham
- Outcode
- NG31
- Location
- Warmington Avenue, Grantham NG31
- Marketed By:
- Purplebricks, Head Office
- Posted
- 2024-04-07
- NG31 Rating:
- More Info?
- Please contact Purplebricks, Head Office on 024 7511 8874 or Request Details
Property Description
Tucked away on a quiet Cul-De-Sac location on Warmington Ave this four double bedroom detached family property is like a show home. Delighted to offer this property for sale and for great value in the Grantham market place currently. In brief the property comprises of four double bedrooms, three bathrooms to include master bedroom en-suite, separate dining room and kitchen and gardens to both front and rear. A beautiful summer house and extension to the rear of the property also add to the space available. The current owners a house proud and this shows in the condition the property is presented in. The current owners are prepared to offer the property furnished for the asking price.
This property must be viewed to appreciate the position the plot sits on and the draw of local school catchment areas. Grantham train station is a few miles away with easy commutes to London in just over 70 minutes. The A1 is also 5 minutes away for travel both North and South. Viewing by appointment only via the Purplebricks website
Lounge
14'1" x 10'6"
With window to the front aspect, wood laminate floor and access through to the dining room. Presented and decorated beautifully.
Office / Study
Set off the kitchen this utility room extends through to a pre fabricated extension (not actual brick) that looks and feels every bit like a brick extension and can be used as a home office
Dining Room
11'3" x 7'10"
Leading with patio doors onto the outside decking area, wood laminate floor and radiator
Kitchen
11'1" x 10'1"
This modern kitchen has a window to the rear aspect, laminate floor, access through to the utility room. The kitchen comprises of wall mounted units, tiled slash backs and low level worktops and cupboard space. Spacious and modern throughout
Downstairs Cloakroom
With low level wc, sink and raditor
Summer House
9'4" x 9'4"
This fantastic addition to the garden space offers relaxing times in the garden when entertaining. The construction has upvc patio doors and windows
Master Bedroom
12'7" x 10'6"
With window to the front aspect, built in wardrobes, radiator and leading through to the en-suite
Master En-Suite
5'8" x 6'3"
With frosted window to the front aspect, low level wc, built-in sink and shower cubical
Bedroom Two
12'7" x 9'7"
With window to the front aspect, wood laminate floor and radiator.
Bedroom Three
12'11" x 9'11"
With window to the rear property, wood laminate floor and radiator
Bedroom Four
12'8" x 7'6"
With window to the rear aspect, wood laminate floor and raditor
Family Bathroom
6'6" x 8'10"
With wood laminate floor, radiator and low level wc and sink, shower over bath and frosted window to the rear aspect
Garden
The rear garden has been design to provide complete privacy, walled and fenced surround the mainly laid to lawn garden, decking area that catches the sun and summer house for the outside relaxing and entertaining. The property also benefits from a front garden laid to lawn with a small boarder.
Property Location
Marketed by Purplebricks, Head Office
Disclaimer Property descriptions and related information displayed on this page are marketing materials provided by Purplebricks, Head Office. estateagents365.uk does not warrant or accept any responsibility for the accuracy or completeness of the property descriptions or related information provided here and they do not constitute property particulars. Please contact Purplebricks, Head Office for full details and further information.


