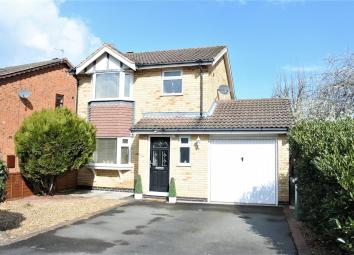Detached house for sale in Grantham NG31, 3 Bedroom
Quick Summary
- Property Type:
- Detached house
- Status:
- For sale
- Price
- £ 210,000
- Beds:
- 3
- Baths:
- 2
- Recepts:
- 1
- County
- Lincolnshire
- Town
- Grantham
- Outcode
- NG31
- Location
- Ascot Drive, Grantham NG31
- Marketed By:
- Newton Fallowell - Grantham
- Posted
- 2024-04-07
- NG31 Rating:
- More Info?
- Please contact Newton Fallowell - Grantham on 01476 589132 or Request Details
Property Description
A very well presented modern detached house on the ever popular Sunningdale Estate. The property has been refurbished and much improved by the present owners to offer stylish and well presented family accommodation. Entrance hall, ground floor cloakroom, refitted kitchen/dining room, lounge, master bedroom with en suite shower room, two further bedrooms and a family bathroom. Attached garage, double width driveway and an enclosed rear garden with a covered gazebo. Early viewing recommended.
Accommodation
Entrance Hall
With half glazed entrance door, stairs rising to the first floor landing, under stairs storage cupboard, Karndean flooring and radiator.
Cloakroom
With low level WC and wash handbasin, radiator, uPVC obscure double glazed window to the front elevation and Karndean flooring.
Kitchen / Dining Room (5.26m x 2.51m (17'3" x 8'3"))
An open plan room, stylishly fitted with a contemporary range of white gloss eye and base level units with wood work surfacing over, inset 4-ring gas hob with circular extractor over, stainless steel one and a half bowl sink and drainer with high rise mixer tap over, integrated stainless steel electric cooker and microwave, plumbing for dishwasher, integrated fridge, breakfast bar seating, two vertical radiators, Karndean flooring, coving, half obscure double glazed UPVc door to the gazebo, uPVC double glazed window to the rear elevation, uPVC double glazed French doors to the garden.
Lounge (4.37m x 3.35m (14'4" x 11'0"))
With uPVC double glazed bow window to the front elevation, radiator and coving.
First Floor Landing
With uPVC double glazed window to the side aspect, radiator and loft hatch access.
Bedroom One (3.48m x 3.33m (11'5" x 10'11"))
With uPVC double glazed bow window to the front elevation, built-in wardrobes with mirror doors, coving and radiator.
En Suite Shower Room
With shower cubicle with attractive limestone style tiling, wash handbasin inset to vanity unit and low level WC, extractor fan, shaver point and chrome heated towel rail.
Bedroom Two (3.33m x 2.54m (10'11" x 8'4"))
With uPVC double glazed window to the rear aspect and radiator.
Bedroom Three (2.54m x 1.80m (8'4" x 5'11"))
With uPVC double glazed window to the rear elevation and radiator.
Bathroom (2.59m maximum x 1.80m (8'6" maximum x 5'11"))
With uPVC obscure double glazed window to the front elevation, a re-fitted white suite comprising 'P' shaped panelled bath with curved shower screen and electric shower over, pedestal wash handbasin and low level WC, extractor fan, shaver point, chrome heated towel rail, attractive tiling and built-in airing cupboard.
Outside
The property has an open plan front garden with double width tarmac driveway providing off-road parking and leading to the garage. There is gated side access to the rear garden which is generally laid to lawn with slate border and gravelled pathway, a paved patio and outside lighting. There is a covered gazebo which links from the kitchen door to the garage and provides a useful undercover outdoor seating area/clothes drying space.
Garage (5.05m x 2.54m (16'7" x 8'4"))
With up-and-over door, power and lighting, plumbing for washing machine.
Services
Mains water, gas, electricity and drainage are connected.
Council Tax
The property is in Council Tax Band C. Annual charges for 2019/2020 - £1,508.83
Directions
From High Street continue on to Watergate following the one way system turning right on to Broad Street and left on to Brook Street. At the Manthorpe Road traffic lights take the right turn on to Belton Lane and continue along until you reach the turning on the right for Sunningdale. Continue along taking the right turn on to Ascot Drive and the property is on the right.
Grantham
There is a convenience store at the far end of Sunningdale and a local bus service. Further shops and schools are available close by on Harrowby Lane. Grantham is approximately 26 miles south of Lincoln and 24 miles east of Nottingham. With its central UK location it is conveniently placed close to the A1 north-south and has main line station offering easy access to London Kings Cross. The town also has excellent schooling, several supermarkets and a Saturday street market.
Agent's Note
Please note these are draft particulars awaiting final approval from the vendor, therefore the contents within may be subject to change and must not be relied upon as an entirely accurate description of the property.
Although these particulars are thought to be materially correct, their accuracy cannot be guaranteed and they do not form part of any contract. All services and appliances have not and will not be tested.
Property Location
Marketed by Newton Fallowell - Grantham
Disclaimer Property descriptions and related information displayed on this page are marketing materials provided by Newton Fallowell - Grantham. estateagents365.uk does not warrant or accept any responsibility for the accuracy or completeness of the property descriptions or related information provided here and they do not constitute property particulars. Please contact Newton Fallowell - Grantham for full details and further information.


